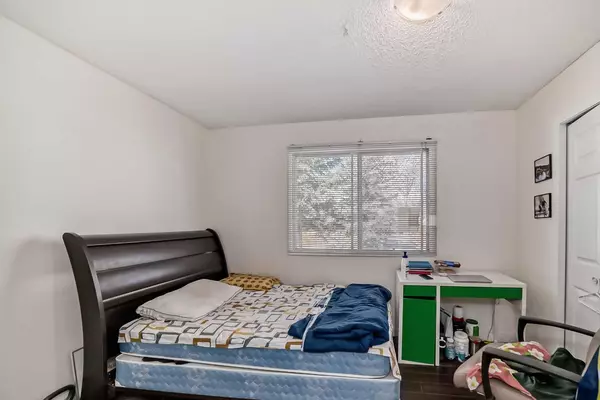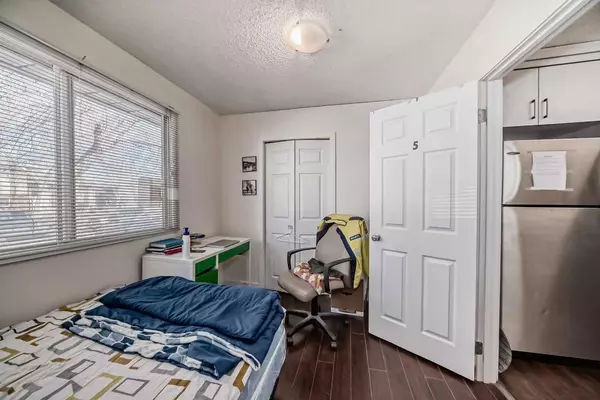$619,000
$619,000
For more information regarding the value of a property, please contact us for a free consultation.
8 Beds
4 Baths
1,104 SqFt
SOLD DATE : 04/15/2024
Key Details
Sold Price $619,000
Property Type Single Family Home
Sub Type Detached
Listing Status Sold
Purchase Type For Sale
Square Footage 1,104 sqft
Price per Sqft $560
Subdivision Rundle
MLS® Listing ID A2114741
Sold Date 04/15/24
Style 4 Level Split
Bedrooms 8
Full Baths 2
Half Baths 2
Originating Board Calgary
Year Built 1977
Annual Tax Amount $2,730
Tax Year 2023
Lot Size 3,993 Sqft
Acres 0.09
Property Description
Attention Investors! This meticulously renovated 4-level split boasts an impressive rental income. Step inside to discover a seamless flow of rich laminate flooring leading from the entrance to the well-appointed kitchen, featuring stainless steel appliances, exquisite countertops, and ample cabinetry. The main level also hosts 2 generously sized bedrooms, illuminated by a grand bay window.
Ascend to the upper level to find a master bedroom complete with a renovated 2-piece en-suite, alongside two additional bedrooms adorned with laminate flooring. The main bathroom has also undergone a tasteful renovation.
Descend to the lower level, where you'll find three more bedrooms and a convenient 2-piece bathroom/laundry room, adorned with new vinyl plank flooring. The fully finished basement adds further value with a complete kitchen and washroom.
Freshly painted throughout, the property offers a sunny south-facing backyard featuring a delightful sunroom and a double detached garage.
Situated within a 7-minute walk to the C-Train, numerous shopping centers, restaurants, schools, and the esteemed Peter Lougheed Hospital, this property presents the epitome of cash flow and investment potential. Don't miss out on this prime opportunity!
Location
Province AB
County Calgary
Area Cal Zone Ne
Zoning R-C1
Direction N
Rooms
Basement Finished, Full, Walk-Out To Grade
Interior
Interior Features Ceiling Fan(s), No Smoking Home, Stone Counters, Sump Pump(s)
Heating Forced Air, Natural Gas
Cooling None
Flooring Laminate, Vinyl
Appliance Dishwasher, Electric Range, Refrigerator, Washer
Laundry In Basement
Exterior
Garage Double Garage Detached
Garage Spaces 2.0
Garage Description Double Garage Detached
Fence Fenced
Community Features Schools Nearby, Shopping Nearby
Roof Type Asphalt Shingle
Porch Deck, Enclosed
Lot Frontage 39.96
Total Parking Spaces 2
Building
Lot Description Back Lane, Back Yard, Interior Lot
Foundation Poured Concrete
Architectural Style 4 Level Split
Level or Stories 4 Level Split
Structure Type Wood Frame
Others
Restrictions None Known
Tax ID 83109201
Ownership Private
Read Less Info
Want to know what your home might be worth? Contact us for a FREE valuation!

Our team is ready to help you sell your home for the highest possible price ASAP
GET MORE INFORMATION

Agent | License ID: LDKATOCAN






