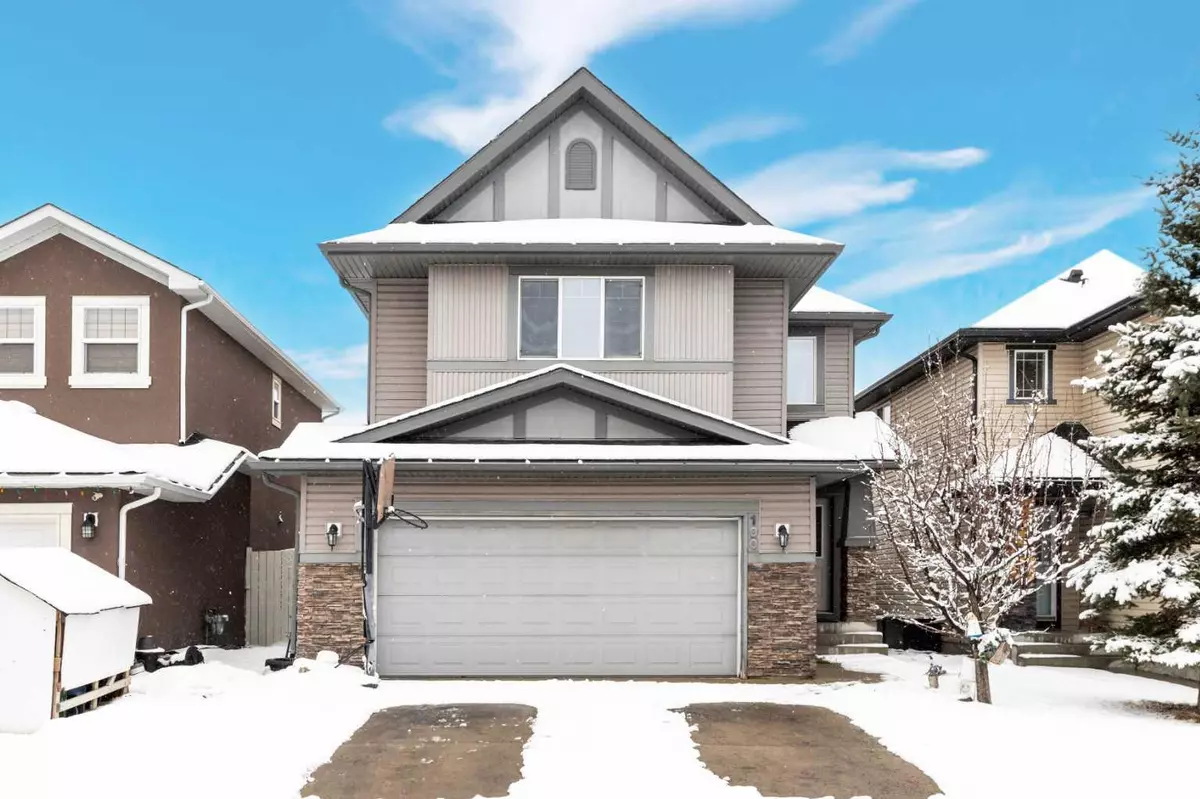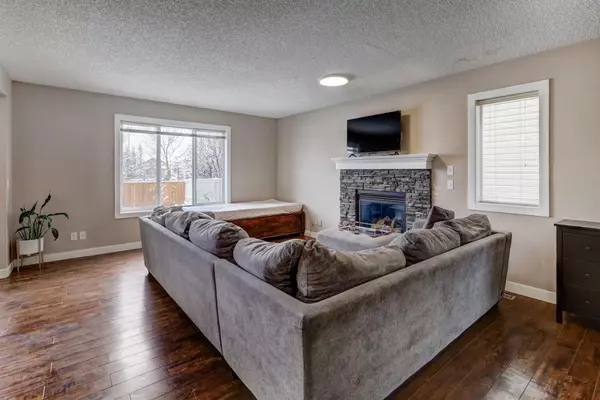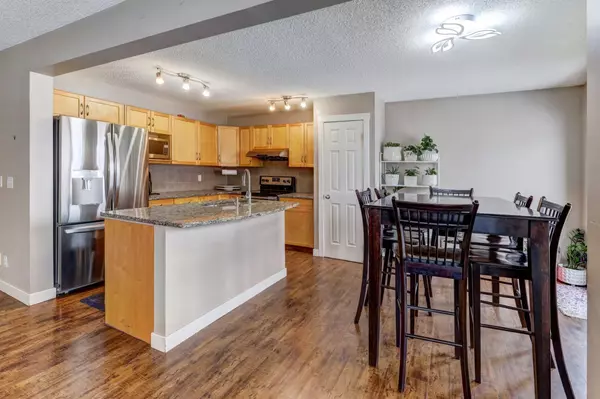$676,500
$675,000
0.2%For more information regarding the value of a property, please contact us for a free consultation.
4 Beds
4 Baths
1,964 SqFt
SOLD DATE : 04/15/2024
Key Details
Sold Price $676,500
Property Type Single Family Home
Sub Type Detached
Listing Status Sold
Purchase Type For Sale
Square Footage 1,964 sqft
Price per Sqft $344
Subdivision Saddle Ridge
MLS® Listing ID A2119054
Sold Date 04/15/24
Style 2 Storey
Bedrooms 4
Full Baths 3
Half Baths 1
Originating Board Calgary
Year Built 2006
Annual Tax Amount $3,857
Tax Year 2023
Lot Size 3,896 Sqft
Acres 0.09
Property Description
HOME SWEET HOME! Welcome to this stunning 2 storey family home situated in the sought-after, family friendly community of Saddle Ridge backing on to a pristine park and greenspace with no neighbours behind! This move-in ready home is a perfect opportunity for investors and first time home buyers alike offering 4 bedrooms, 3.5 bathrooms and 2694+ wonderfully maintained SQFT of living space throughout. Once you step through the front door you're instantly welcomed by the bright, open concept main floor. Features include a sun-drenched family room,, the stunning kitchen boasting lots of counter space and storage, a corner pantry and premium stainless steel appliances (NEW fridge, dishwasher and hood range within the last year) and granite countertops, making this space perfect for entertaining. Head upstairs to find a large bright family/bonus room along with upstairs laundry (newer washer and dryer), 2 bright generous sized bedrooms, a 4 piece bath and the star of the floor, the exquisite primary retreat with a full 4 piece ensuite bathroom with a spa-like soaking tub and a large walk-in closet. Downstairs has another bedroom, a large living space and a 3 piece bathroom with a large walk-in shower. Outside, this home offers a large fenced yard backing onto a tranquil park/greenspace, a double attached garage and two additional driveway parking spots. Conveniently located close to parks, schools, shopping, public transportation, major roadways and other major amenities. Don't miss out on this perfect opportunity to make this your new HOME SWEET HOME! Call today for your private viewing!
Location
Province AB
County Calgary
Area Cal Zone Ne
Zoning R-1N
Direction N
Rooms
Basement Finished, Full
Interior
Interior Features Breakfast Bar, Built-in Features, Closet Organizers, Granite Counters, Kitchen Island, No Smoking Home, Open Floorplan, Pantry, Soaking Tub, Storage, Walk-In Closet(s)
Heating Forced Air, Natural Gas
Cooling None
Flooring Carpet, Ceramic Tile, Laminate
Fireplaces Number 1
Fireplaces Type Gas, Living Room, Mantle, Stone
Appliance Dishwasher, Dryer, Garage Control(s), Range Hood, Refrigerator, Stove(s), Washer, Window Coverings
Laundry Upper Level
Exterior
Garage Double Garage Attached
Garage Spaces 2.0
Garage Description Double Garage Attached
Fence Fenced
Community Features Other, Park, Playground, Pool, Schools Nearby, Shopping Nearby, Sidewalks, Street Lights, Tennis Court(s), Walking/Bike Paths
Roof Type Asphalt Shingle
Porch Deck
Lot Frontage 35.99
Total Parking Spaces 4
Building
Lot Description Back Yard, Backs on to Park/Green Space, City Lot, Few Trees, Front Yard, Garden, Low Maintenance Landscape, No Neighbours Behind, Landscaped, Level, Rectangular Lot, Views
Foundation Poured Concrete
Architectural Style 2 Storey
Level or Stories Two
Structure Type Stone,Veneer,Wood Frame
Others
Restrictions None Known
Tax ID 82882002
Ownership Private
Read Less Info
Want to know what your home might be worth? Contact us for a FREE valuation!

Our team is ready to help you sell your home for the highest possible price ASAP
GET MORE INFORMATION

Agent | License ID: LDKATOCAN






