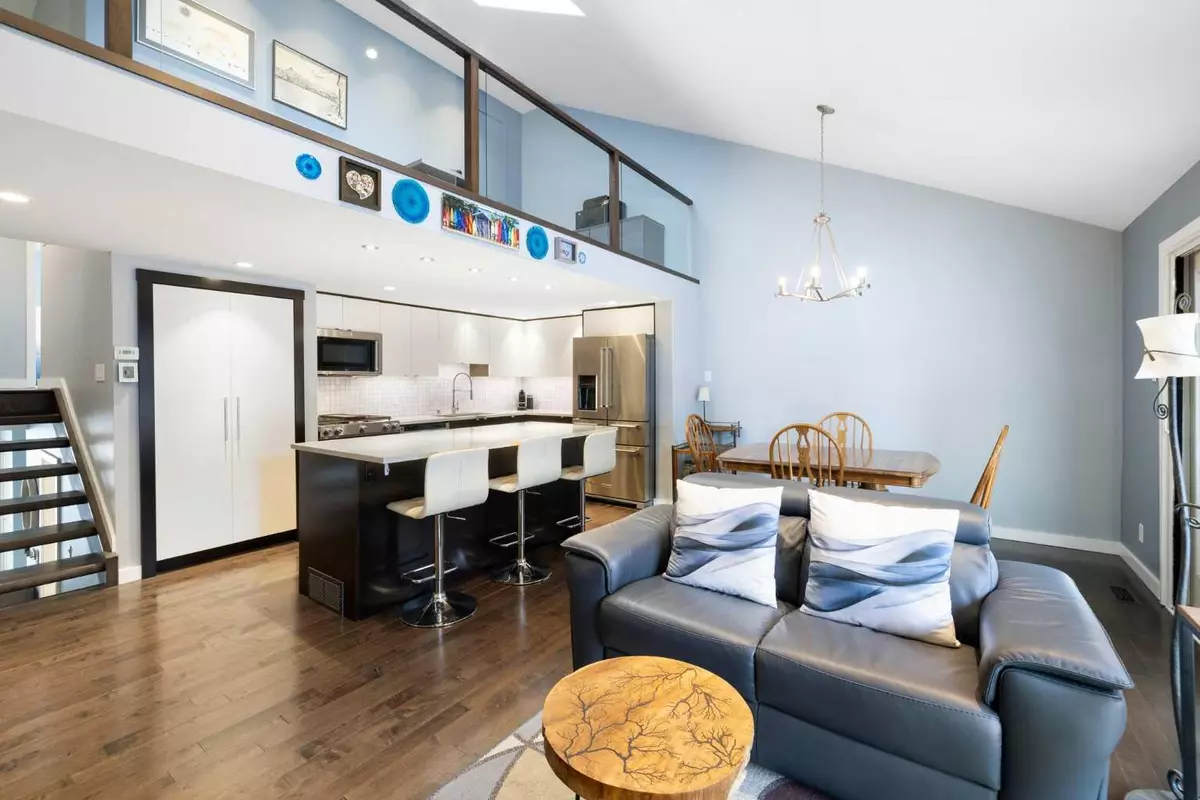$550,000
$459,000
19.8%For more information regarding the value of a property, please contact us for a free consultation.
3 Beds
3 Baths
1,346 SqFt
SOLD DATE : 04/15/2024
Key Details
Sold Price $550,000
Property Type Townhouse
Sub Type Row/Townhouse
Listing Status Sold
Purchase Type For Sale
Square Footage 1,346 sqft
Price per Sqft $408
Subdivision Palliser
MLS® Listing ID A2122658
Sold Date 04/15/24
Style 4 Level Split
Bedrooms 3
Full Baths 2
Half Baths 1
Condo Fees $533
Originating Board Calgary
Year Built 1976
Annual Tax Amount $2,714
Tax Year 2023
Property Description
This extensively updated end unit townhome is sure to impress with its interior finishings and it being one of the best locations in the complex. Upon entry you are welcomed with views of the open riser staircase, access to the single attached garage and a 2-piece bathroom. One level up greets you with an open concept including an updated kitchen with QUARTZ counters, NEW KitchenAid stainless appliances (2022) and a CUSTOM designed pantry with pull-out drawers. An UPGRADED garden door (with built in blinds and phantom screen) welcomes you to your outdoor oasis with a "newer" deck and privacy wall (2019) as well as a west facing yard that backs onto a green space. Upstairs you'll find the primary bedroom with an upgraded walkthrough closet (several built ins) with access to the 4-piece ensuite/bath. A spacious second bedroom completes this level. The upper "mezzanine" area is a perfect location for an office or additional living space that includes a skylight and access to a large STORAGE area!!! The basement is fully finished with a large rec/bedroom that includes a closet and 3-piece bathroom with a walk-in shower. A spacious laundry/utility room completes this level. This well-maintained complex is conveniently located with close proximity to the Southland Leisure Centre, Shopping and access to the Stoney Ring Road. Book your showing today this one won't last.
Location
Province AB
County Calgary
Area Cal Zone S
Zoning M-C1 d75
Direction E
Rooms
Basement Finished, Full
Interior
Interior Features Ceiling Fan(s), High Ceilings, Kitchen Island, Quartz Counters
Heating Forced Air
Cooling None
Flooring Carpet, Ceramic Tile, Hardwood
Fireplaces Number 1
Fireplaces Type Gas
Appliance Dishwasher, Dryer, Garage Control(s), Gas Range, Microwave Hood Fan, Refrigerator, Washer, Window Coverings
Laundry In Basement
Exterior
Garage Single Garage Attached
Garage Spaces 1.0
Garage Description Single Garage Attached
Fence Fenced
Community Features Playground, Schools Nearby, Shopping Nearby
Amenities Available None
Roof Type Asphalt Shingle
Porch Patio
Total Parking Spaces 2
Building
Lot Description Back Yard, Few Trees, Landscaped, See Remarks
Foundation Poured Concrete
Architectural Style 4 Level Split
Level or Stories 4 Level Split
Structure Type Wood Frame,Wood Siding
Others
HOA Fee Include Common Area Maintenance,Maintenance Grounds,Professional Management,Snow Removal
Restrictions Board Approval,Pets Allowed,Utility Right Of Way
Ownership Private
Pets Description Yes
Read Less Info
Want to know what your home might be worth? Contact us for a FREE valuation!

Our team is ready to help you sell your home for the highest possible price ASAP
GET MORE INFORMATION

Agent | License ID: LDKATOCAN






