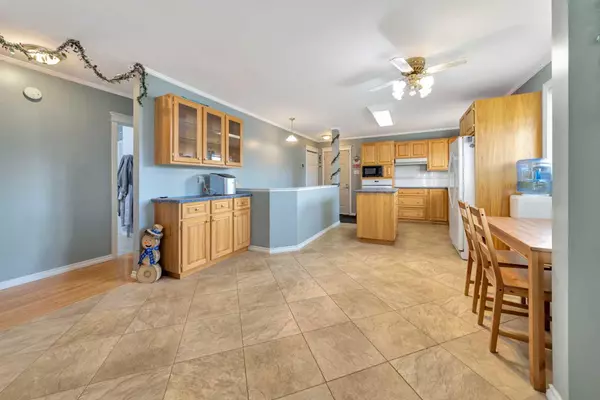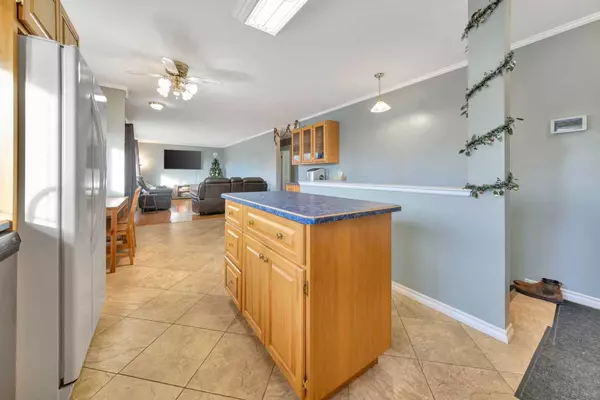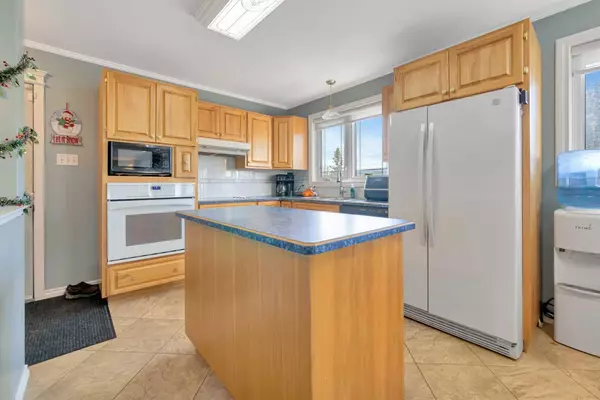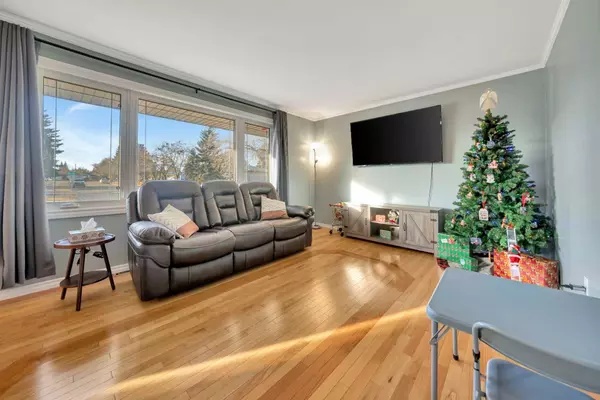$280,000
$289,900
3.4%For more information regarding the value of a property, please contact us for a free consultation.
4 Beds
2 Baths
1,089 SqFt
SOLD DATE : 04/15/2024
Key Details
Sold Price $280,000
Property Type Single Family Home
Sub Type Detached
Listing Status Sold
Purchase Type For Sale
Square Footage 1,089 sqft
Price per Sqft $257
Subdivision West Lloydminster City
MLS® Listing ID A2097609
Sold Date 04/15/24
Style Bungalow
Bedrooms 4
Full Baths 2
Originating Board Lloydminster
Year Built 1963
Annual Tax Amount $2,511
Tax Year 2023
Lot Size 7,200 Sqft
Acres 0.17
Property Description
When you own the same home for 30 years, the pride of ownership shines through! This refurbished home has been updated to showcase an open main floor living space, giving you ample room to host the family or entertain guests. The main level features custom cabinetry and dura-ceramic tile in the kitchen, hardwood flooring in the living room, three good sized bedrooms and a spacious bathroom. The basement has a large family room with cabinets for a bar, a large bedroom connected to the 3 piece bathroom, and plenty of storage. Outside we find a large 26' X 32' garage (with a separate power service!), and a shed (12' X 24') large enough for all the lawn and garden equipment. This home shows bright and airy, is tucked away on a quiet street within walking distance of the outdoor pool, and also features triple pane windows, vinyl siding with rock accents, good shingles, high efficient furnace and water heater, and a newer washer and dryer as well... all you need to do is MOVE IN!
Location
Province AB
County Lloydminster
Zoning R1
Direction W
Rooms
Basement Finished, Full
Interior
Interior Features Kitchen Island
Heating Forced Air, Natural Gas
Cooling None
Flooring Hardwood, Tile
Appliance Dishwasher, Dryer, Electric Stove, Microwave, Refrigerator, Washer
Laundry In Basement
Exterior
Garage Aggregate, Double Garage Detached
Garage Spaces 2.0
Garage Description Aggregate, Double Garage Detached
Fence Fenced
Community Features Shopping Nearby
Roof Type Asphalt Shingle
Porch Patio
Lot Frontage 60.0
Total Parking Spaces 5
Building
Lot Description Back Lane, Back Yard, Landscaped
Building Description Vinyl Siding,Wood Frame, 12'X24' shed
Foundation Poured Concrete
Architectural Style Bungalow
Level or Stories One
Structure Type Vinyl Siding,Wood Frame
Others
Restrictions None Known
Tax ID 56786999
Ownership Private
Read Less Info
Want to know what your home might be worth? Contact us for a FREE valuation!

Our team is ready to help you sell your home for the highest possible price ASAP
GET MORE INFORMATION

Agent | License ID: LDKATOCAN






