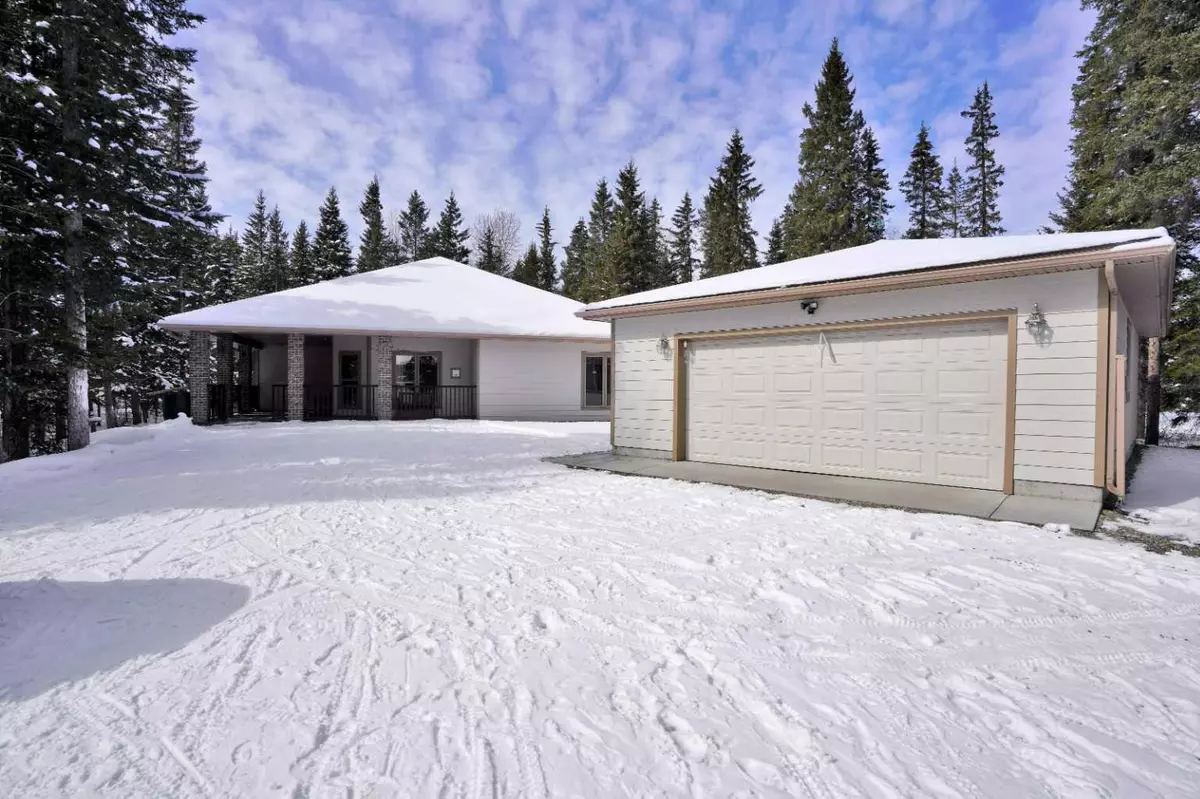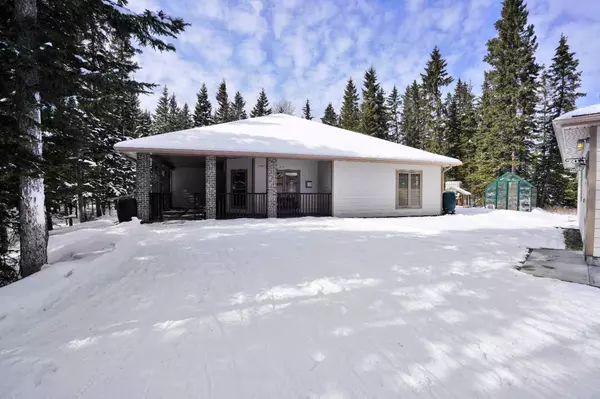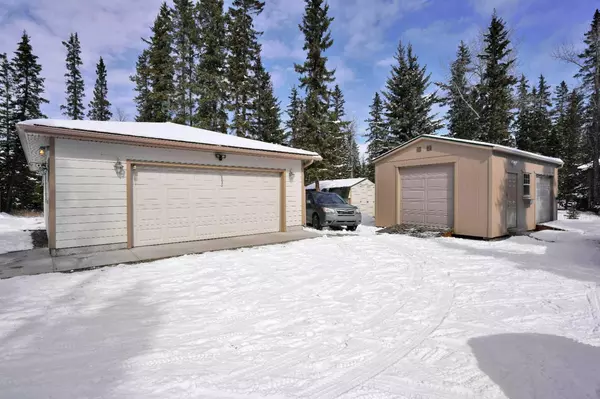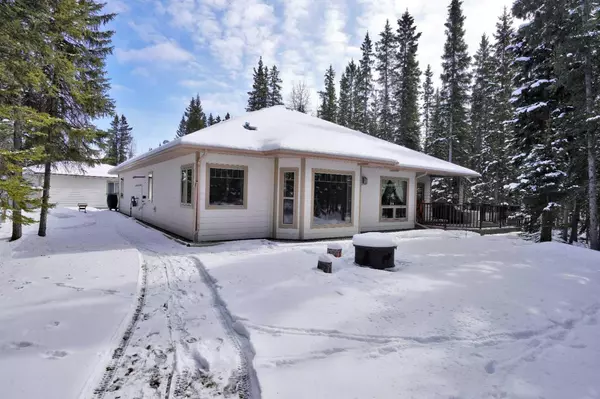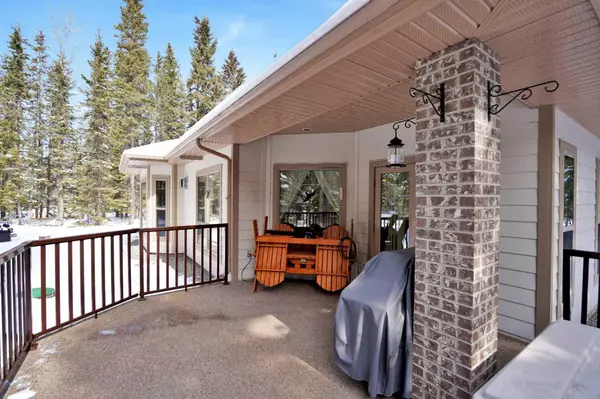$763,000
$774,900
1.5%For more information regarding the value of a property, please contact us for a free consultation.
2 Beds
2 Baths
2,161 SqFt
SOLD DATE : 04/15/2024
Key Details
Sold Price $763,000
Property Type Single Family Home
Sub Type Detached
Listing Status Sold
Purchase Type For Sale
Square Footage 2,161 sqft
Price per Sqft $353
MLS® Listing ID A2117442
Sold Date 04/15/24
Style Acreage with Residence,Bungalow
Bedrooms 2
Full Baths 2
Originating Board Central Alberta
Year Built 2011
Annual Tax Amount $3,853
Tax Year 2023
Lot Size 5.240 Acres
Acres 5.24
Property Description
ROSES ARE RED, VIOLETS ARE BLUE, and SO IS THIS ABSOLUTELY BEAUTIFUL BUNGALOW THAT'S WAITING FOR YOU!!! Looking for a BUNGALOW in a Cul-De-Sac where the neighbours are friendly & you don’t have to worry about traffic? This 5.24 Acre property HAS IT ALL & Then Some! 2 Bedrooms + Den with 2 Full Bathrooms! ALL ON ONE LEVEL & Not A Single Stair in SIGHT! Not even to get into the home! Slab on grade with in floor heat & perimeter forced air to keep the air flowing. Open Concept with Magnificent Red Oak kitchen, soft close cupboards & drawers. Massive Granite Island with tons of storage. Open onto the dining & living rooms. Beautiful gas fireplace in the living room & comes with wall mounted TV! Walk-In Pantry with Automatic light makes putting away the groceries that much easier! Engineered Hardwood & beautiful Porcelain Tile flooring throughout. Extra wide doorways & hallway. Outside you’ll find a front covered porch, Hardie-Plank siding & Fibreglass shingles for extra durability that will last for many, many years to come with no worry of ever having hail damage! Great for your insurance! Covered back deck off the dining room, with natural gas BBQ hook up. Firepit area for roaring summer evening fires with friends & family entertaining. All kinds of birds flock to feed & the occasional deer will walk right past your windows! The Septic System is a huge upgrade from your normal septic tank & field. This is a 4 CHAMBER AEROBIC SEPTIC SYSTEM. By the time the solids enter the first tank, and pass through the other 3, everything that has been broken down & filtered out to exit as water! The oversized 24x36 Double detached garage COULD fit up to 4 vehicles inside where it has a concrete floor & is 220 wired. You will also find the Transfer Switch with the built-in Generator, directly wired to the main electrical panel. Should the electricity ever go out, you will NOT BE WITHOUT POWER! The 16x24 Shed/Golf Cart Garage is the perfect place to drive your lawn tractor in to store. This is also wired, has an insulated floor & is heated! Would make a great workshop if so desired! A cute little greenhouse to grow your vegetables is the perfect way to round out this beautiful & private oasis that YOU COULD CALL HOME! This fully treed property is barely touched, so expansion of what you could do with it is left to your imagination! So Much To Love About This Property! “Home Is Where Your Story Begins!”
Location
Province AB
County Mountain View County
Zoning R-CR
Direction E
Rooms
Basement None
Interior
Interior Features Built-in Features, Ceiling Fan(s), Central Vacuum, Closet Organizers, French Door, Granite Counters, High Ceilings, Kitchen Island, No Animal Home, No Smoking Home, Open Floorplan, Pantry, Storage, Vaulted Ceiling(s), Vinyl Windows, Wired for Sound
Heating In Floor, Forced Air, Natural Gas
Cooling None
Flooring Hardwood, Tile
Fireplaces Number 2
Fireplaces Type Gas
Appliance Dishwasher, Dryer, Electric Stove, Garage Control(s), Microwave, Refrigerator, Washer, Window Coverings
Laundry Main Level
Exterior
Garage 220 Volt Wiring, Double Garage Detached, Front Drive, Garage Door Opener, Garage Faces Front, Golf Cart Garage, Gravel Driveway, Oversized, See Remarks
Garage Spaces 4.0
Garage Description 220 Volt Wiring, Double Garage Detached, Front Drive, Garage Door Opener, Garage Faces Front, Golf Cart Garage, Gravel Driveway, Oversized, See Remarks
Fence None
Community Features Fishing, Golf
Roof Type Fiberglass
Accessibility Accessible Bedroom, Accessible Central Living Area, Accessible Common Area, Accessible Doors, Accessible Entrance, Accessible Full Bath, Accessible Hallway(s), Accessible Kitchen, Customized Wheelchair Accessible, No Stairs/One Level, Standby Generator
Porch Deck, Front Porch, See Remarks
Total Parking Spaces 10
Building
Lot Description Creek/River/Stream/Pond, Cul-De-Sac, Low Maintenance Landscape, Native Plants, Rectangular Lot, Treed
Foundation Poured Concrete, Slab
Sewer Other, Private Sewer, Septic System
Water Cistern, Well
Architectural Style Acreage with Residence, Bungalow
Level or Stories One
Structure Type Brick,Cement Fiber Board,Wood Frame
Others
Restrictions None Known
Tax ID 83266748
Ownership Private
Read Less Info
Want to know what your home might be worth? Contact us for a FREE valuation!

Our team is ready to help you sell your home for the highest possible price ASAP
GET MORE INFORMATION

Agent | License ID: LDKATOCAN

