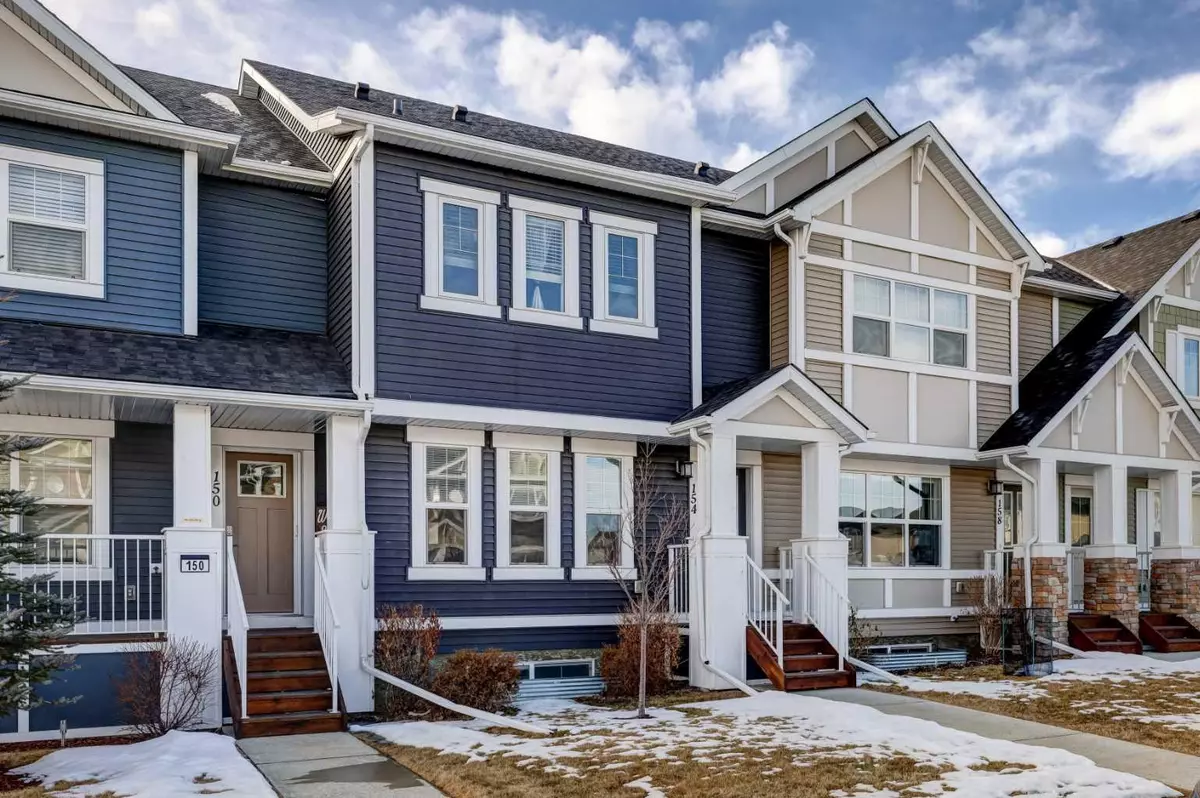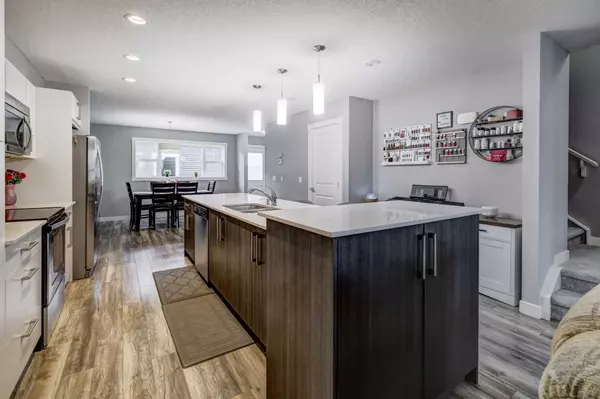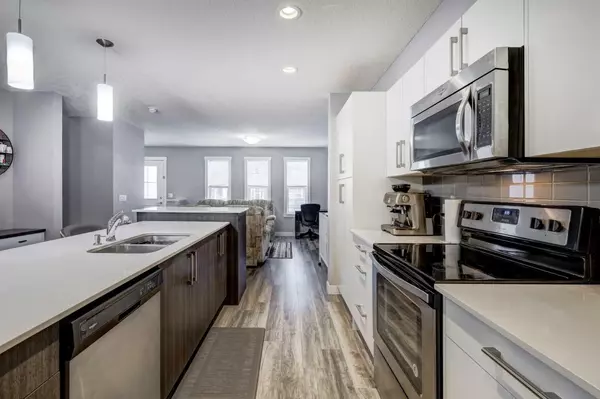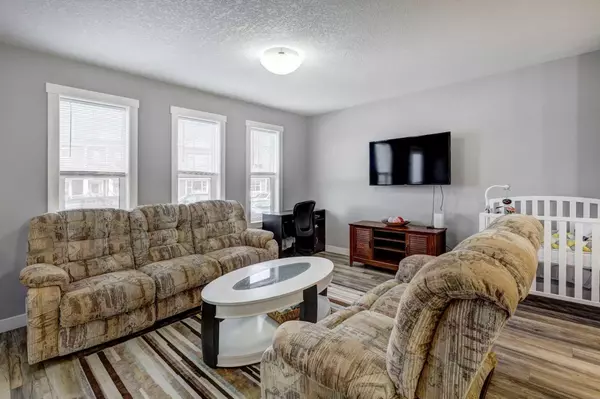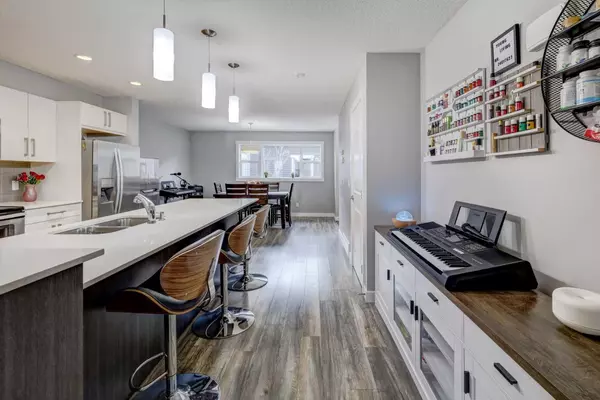$505,000
$500,000
1.0%For more information regarding the value of a property, please contact us for a free consultation.
3 Beds
3 Baths
1,694 SqFt
SOLD DATE : 04/15/2024
Key Details
Sold Price $505,000
Property Type Townhouse
Sub Type Row/Townhouse
Listing Status Sold
Purchase Type For Sale
Square Footage 1,694 sqft
Price per Sqft $298
Subdivision Baysprings
MLS® Listing ID A2107905
Sold Date 04/15/24
Style 2 Storey
Bedrooms 3
Full Baths 2
Half Baths 1
Condo Fees $328
Originating Board Calgary
Year Built 2016
Annual Tax Amount $2,518
Tax Year 2023
Lot Size 2,205 Sqft
Acres 0.05
Property Description
Welcome to this beautiful 3 bedroom , 2.5 baths, 1,694 sq ft townhouse in Airdrie! Absolutely spotless home( no smoking, no animal home), very bright, with a cozy backyard with underground irrigation system and a OVERSIZED TWO CAR DETACHED GARAGE that is very hard to find ( paved back alley). The main floor has an OPEN PLAN, with the living room at the front of the house, kitchen in the middle and spacious and bright dining room plus the 1/2 bath tucked at the back . Lots of kitchen space, a HUGE ISLAND, stainless steel appliances and POT LIGHTS throughout. Laminate floors throughout the main floor, very easy to maintain. On the upper level you will find a totally private master bedroom with an ENSUITE bathroom and WALK-IN CLOSET, a CENTRAL BONUS ROOM separating the master from the other two BIG bedrooms for your privacy( the 2nd and 3rd bedrooms can fit queen size beds) and the 2nd FULL BATH. The laundry room is also on this floor also. The BASEMENT is HUGE has also a very open plan, and is waiting for your development touch. LED lights on all floors. Close to parks, shopping and schools , on a very quiet street. Did I mention that this house is ABSOLUTELY SPOTLESS AND beautifully maintained ?! Well, it is, the sellers are very proud their house looks exactly like it was when they purchased it in 2019.. The properties in this complex sell very fast, do contact your realtor for a showing today.
Location
Province AB
County Airdrie
Zoning R2-T
Direction E
Rooms
Basement Full, Unfinished
Interior
Interior Features Kitchen Island, No Animal Home, No Smoking Home, Open Floorplan, Quartz Counters, Walk-In Closet(s)
Heating Forced Air, Natural Gas
Cooling None
Flooring Carpet, Ceramic Tile, Laminate
Appliance Dishwasher, Dryer, Electric Stove, Garage Control(s), Microwave Hood Fan, Refrigerator, Washer
Laundry Upper Level
Exterior
Garage Double Garage Detached
Garage Spaces 2.0
Garage Description Double Garage Detached
Fence Fenced
Community Features Park, Playground, Schools Nearby, Shopping Nearby
Amenities Available None
Roof Type Asphalt Shingle
Porch Deck
Lot Frontage 20.01
Total Parking Spaces 2
Building
Lot Description Back Lane
Foundation Poured Concrete
Architectural Style 2 Storey
Level or Stories Two
Structure Type Vinyl Siding
Others
HOA Fee Include Common Area Maintenance,Insurance,Maintenance Grounds,Reserve Fund Contributions,Snow Removal
Restrictions Pet Restrictions or Board approval Required,Pets Allowed
Tax ID 84590220
Ownership Private
Pets Description Yes
Read Less Info
Want to know what your home might be worth? Contact us for a FREE valuation!

Our team is ready to help you sell your home for the highest possible price ASAP
GET MORE INFORMATION

Agent | License ID: LDKATOCAN

