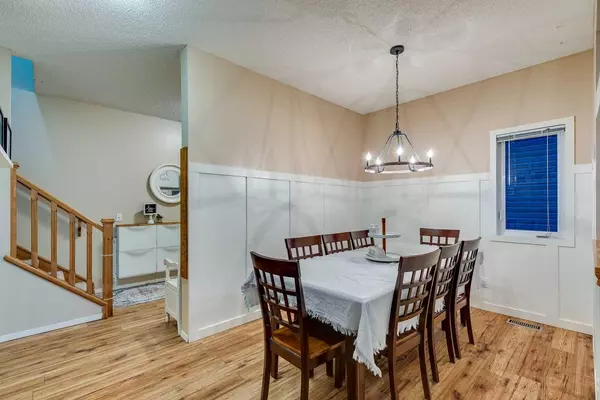$668,000
$679,900
1.8%For more information regarding the value of a property, please contact us for a free consultation.
4 Beds
4 Baths
1,997 SqFt
SOLD DATE : 04/15/2024
Key Details
Sold Price $668,000
Property Type Single Family Home
Sub Type Detached
Listing Status Sold
Purchase Type For Sale
Square Footage 1,997 sqft
Price per Sqft $334
Subdivision Copperfield
MLS® Listing ID A2120198
Sold Date 04/15/24
Style 2 Storey
Bedrooms 4
Full Baths 3
Half Baths 1
Originating Board Calgary
Year Built 2006
Annual Tax Amount $3,492
Tax Year 2023
Lot Size 3,735 Sqft
Acres 0.09
Property Description
****OPEN HOUSE - Sat April 6th 12-3pm**** Welcome to the family friendly Copperfield community. This two-story, 3+ 1 bedroom home rests on a tranquil street adjacent to a charming park, offering an unparalleled blend of comfort, convenience, and versatility. Step inside to discover a light-filled interior adorned with vaulted ceilings that amplify the sense of spaciousness. Maple laminate floors adorn the main level, guiding you through an open concept layout that seamlessly integrates living, dining, and kitchen areas. Large windows flood the space with natural light. Designed for modern living, the main floor boasts a functional kitchen featuring maple cabinets, stainless steel appliances, and ample counter space, ideal for culinary enthusiasts, the fridge and stove are new this year. Step outside onto the expansive deck, where summer BBQ parties await amidst the tranquility of the surroundings. Retreat to the expansive primary bedroom, boasting a lavish four-piece ensuite bath, providing a serene sanctuary for relaxation. Two additional well-appointed bedrooms on the upper level ensure ample space for family or guests, while a generously sized bonus room with lofty ceilings offers endless possibilities for entertainment and leisure. The basement is fully finished with two family rooms and a 4th bedroom. Convenience reigns supreme, with schools within walking distance and an abundance of dining, shopping, and recreational amenities just moments away. For entrepreneurs or caregivers, the property offers a unique opportunity, as the seller previously ran a day home from the premises. With its flexible layout and versatile spaces, this could be the perfect opportunity to continue this venture or explore other home-based business possibilities. Don't miss the opportunity to indulge in the unparalleled lifestyle offered by this exceptional Copperfield residence. Other items of note are the large double attached garage and the roof and siding were replaced in 2021 giving you the ease of mind and wallet that there won't be any major bills sitting for you around the corner.
Location
Province AB
County Calgary
Area Cal Zone Se
Zoning R-1N
Direction W
Rooms
Basement Finished, Full
Interior
Interior Features Closet Organizers, Kitchen Island, Open Floorplan, Pantry, Walk-In Closet(s)
Heating Forced Air, Natural Gas
Cooling None
Flooring Carpet, Hardwood
Fireplaces Number 1
Fireplaces Type Gas
Appliance Dishwasher, Dryer, Microwave Hood Fan, Refrigerator, Stove(s), Washer
Laundry Laundry Room, Main Level
Exterior
Garage Double Garage Attached
Garage Spaces 2.0
Garage Description Double Garage Attached
Fence Fenced
Community Features Park, Playground, Schools Nearby, Shopping Nearby, Sidewalks, Street Lights
Roof Type Asphalt Shingle
Porch Deck
Lot Frontage 33.99
Total Parking Spaces 4
Building
Lot Description Landscaped, Level, Rectangular Lot
Foundation Poured Concrete
Architectural Style 2 Storey
Level or Stories Two
Structure Type Vinyl Siding,Wood Frame
Others
Restrictions Easement Registered On Title,Utility Right Of Way
Tax ID 83106227
Ownership Private
Read Less Info
Want to know what your home might be worth? Contact us for a FREE valuation!

Our team is ready to help you sell your home for the highest possible price ASAP
GET MORE INFORMATION

Agent | License ID: LDKATOCAN






