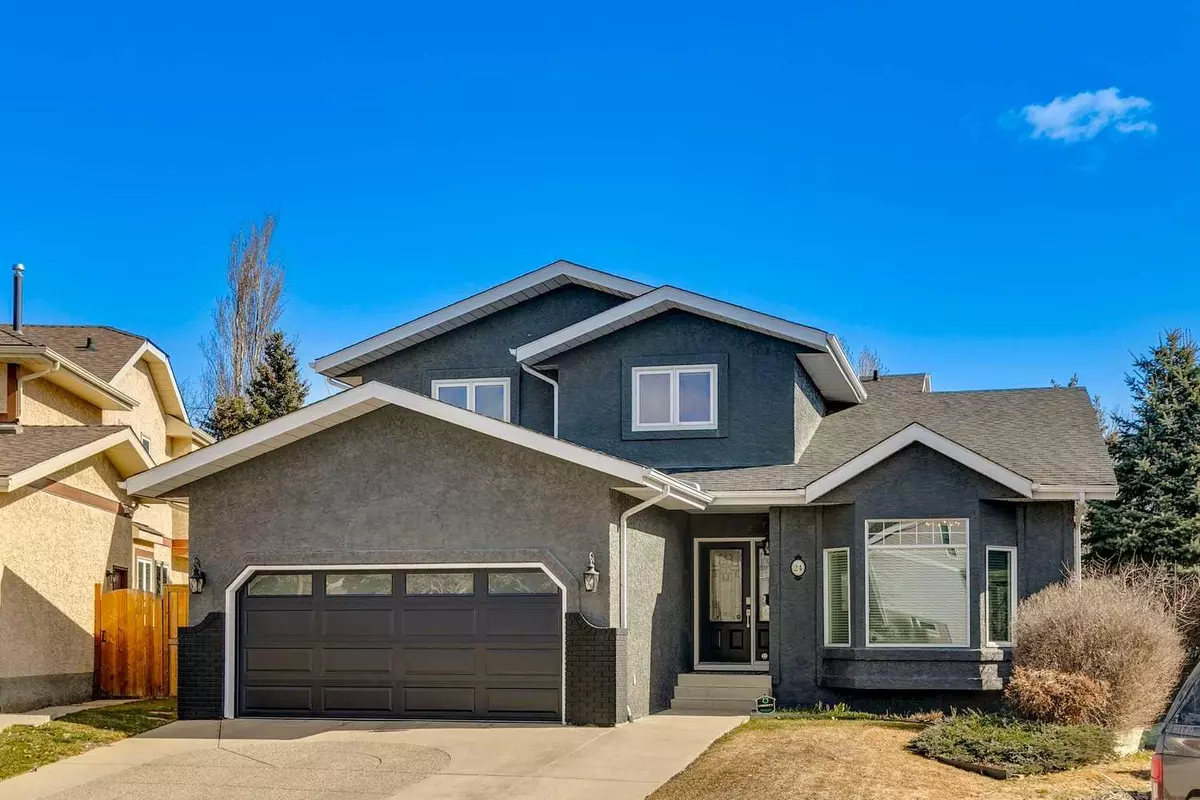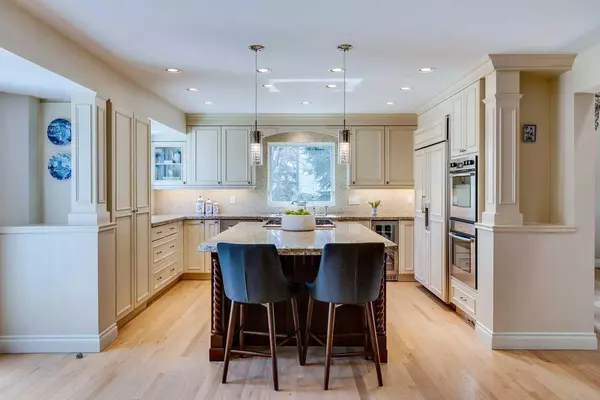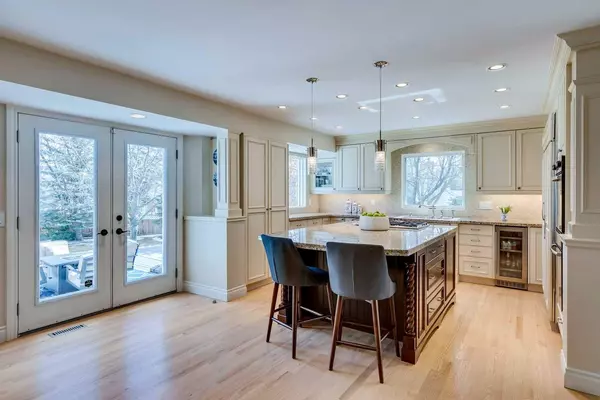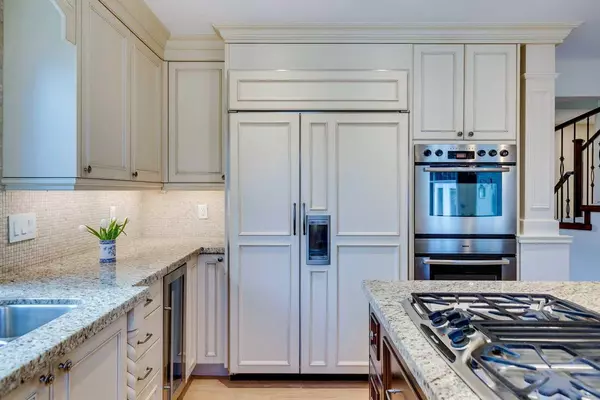$1,128,000
$950,000
18.7%For more information regarding the value of a property, please contact us for a free consultation.
4 Beds
4 Baths
2,814 SqFt
SOLD DATE : 04/15/2024
Key Details
Sold Price $1,128,000
Property Type Single Family Home
Sub Type Detached
Listing Status Sold
Purchase Type For Sale
Square Footage 2,814 sqft
Price per Sqft $400
Subdivision Woodbine
MLS® Listing ID A2120509
Sold Date 04/15/24
Style 2 Storey
Bedrooms 4
Full Baths 3
Half Baths 1
Originating Board Calgary
Year Built 1990
Annual Tax Amount $5,855
Tax Year 2023
Lot Size 0.293 Acres
Acres 0.29
Property Description
MASSIVE PRIVATE BACKYARD | 4 BEDROOMS | UPDATES | You will absolutely FALL IN LOVE with this amazing family home. There is so much to be said…IMMACULATE, tons of NATURAL LIGHT, beautiful HARDWOOD floors, VAULTED ceiling and more. The heart of this home is its exquisite kitchen, ideal for hosting and entertaining, with elegant GRANITE countertops, high-end THERMADOR gas cooktop, BOSCH double built-in oven, and a seamlessly integrated SUBZERO fridge, alongside undermount lighting, a convenient beverage fridge, and a spacious ISLAND with an eating bar - all creating an inviting atmosphere for memorable family gatherings. Generous dining area with DESIGNER lighting, built-ins, additional beverage fridge and FIREPLACE. You and your family will love hanging out in the almost main floor BONUS ROOM, featuring a vaulted ceiling, FIREPLACE and FRENCH DOORS leading out to your spectacular backyard. The front living area is incredibly versatile, perfect for a piano, a cozy reading nook, or a welcoming space to entertain. Main floor OFFICE Is ideal for today's hybrid work envirornments. Laundry room and 2 pc powder room complete the main floor. Upstairs relax in your PRIMARY BEDROOM with a 5-pc ensuite boasting a CLAW TUB, double sinks, separate shower and walk-in closet. Additional 2 generous size upper bedrooms. 3 pc main bathroom with WALK IN SHOWER. The DEVELOPED lower level features a REC SPACE, 4th BEDROOM, 4-PC bathroom and HUGE STORAGE room. AIR CONDITIONING! Double attached garage with EPOXY FLOORING and newer garage door and newer WALL MOUNT garage opener. The BACKYARD IS A MUST SEE!! With over 1/4 ACRE of lot space, a HUGE DECK and mature trees for privacy, this backyard offers endless possibilities for relaxation, entertainment, and outdoor activities. WATCH 3D TOUR! Don’t miss out.
Location
Province AB
County Calgary
Area Cal Zone S
Zoning R-C1
Direction SW
Rooms
Basement Finished, Full
Interior
Interior Features Built-in Features, Central Vacuum, Chandelier, Closet Organizers, Granite Counters, See Remarks, Skylight(s), Sump Pump(s), Vaulted Ceiling(s), Wired for Sound
Heating Forced Air
Cooling Central Air
Flooring Carpet, Ceramic Tile, Hardwood, Tile
Fireplaces Number 2
Fireplaces Type Gas, Wood Burning
Appliance Built-In Oven, Dishwasher, Dryer, Garage Control(s), Gas Cooktop, Refrigerator, Washer, Window Coverings
Laundry Main Level
Exterior
Garage Double Garage Attached
Garage Spaces 2.0
Garage Description Double Garage Attached
Fence Fenced
Community Features Park, Schools Nearby, Shopping Nearby
Roof Type Asphalt Shingle
Porch Deck
Lot Frontage 30.48
Total Parking Spaces 4
Building
Lot Description Corner Lot, Pie Shaped Lot, Rectangular Lot, Treed
Foundation Wood
Architectural Style 2 Storey
Level or Stories Two
Structure Type Stucco,Wood Frame
Others
Restrictions None Known
Tax ID 82678694
Ownership Private
Read Less Info
Want to know what your home might be worth? Contact us for a FREE valuation!

Our team is ready to help you sell your home for the highest possible price ASAP
GET MORE INFORMATION

Agent | License ID: LDKATOCAN






