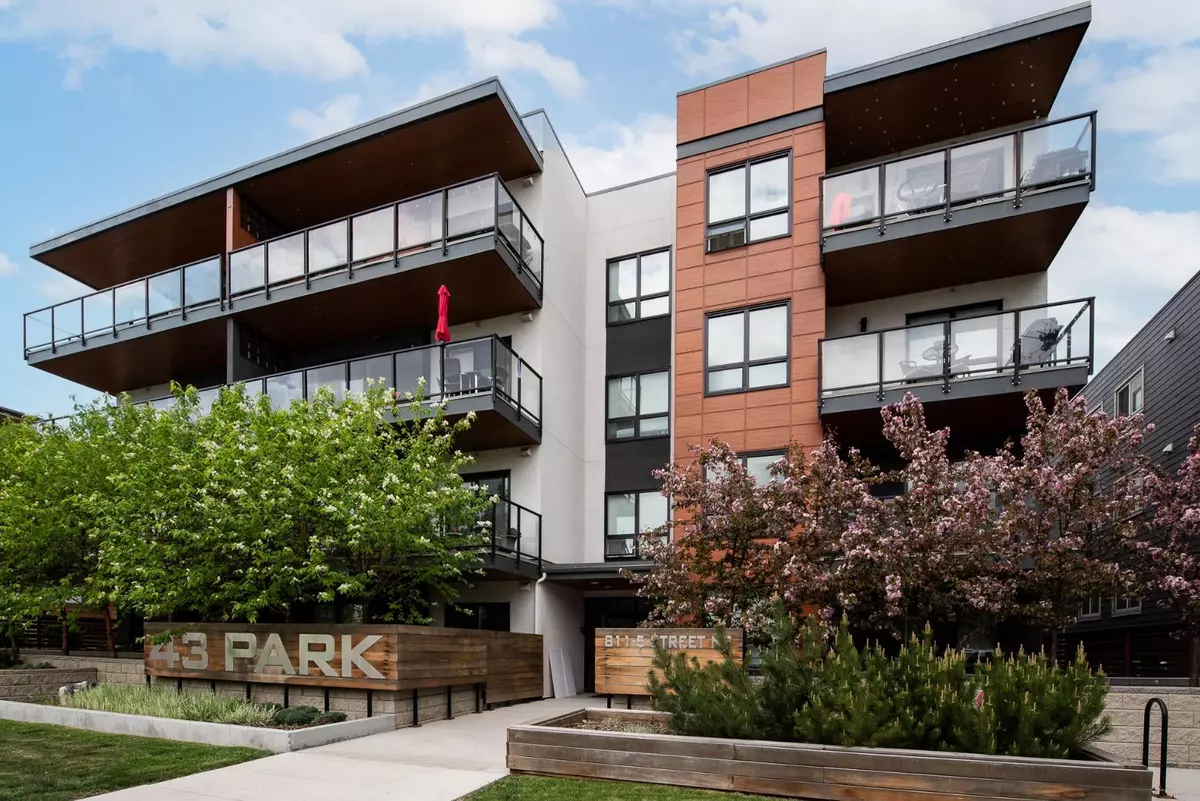$495,000
$499,900
1.0%For more information regarding the value of a property, please contact us for a free consultation.
2 Beds
2 Baths
1,109 SqFt
SOLD DATE : 04/15/2024
Key Details
Sold Price $495,000
Property Type Condo
Sub Type Apartment
Listing Status Sold
Purchase Type For Sale
Square Footage 1,109 sqft
Price per Sqft $446
Subdivision Renfrew
MLS® Listing ID A2119308
Sold Date 04/15/24
Style Low-Rise(1-4)
Bedrooms 2
Full Baths 2
Condo Fees $682/mo
Originating Board Calgary
Year Built 2014
Annual Tax Amount $2,888
Tax Year 2023
Property Description
Spacious 3 bedroom or 2 plus den, 2 bathroom top floor corner unit offering over 1100 sq ft of living space, overlooking Bridgeland Park! The open living area presents living & dining areas which are open to the kitchen finished with granite counter tops, large island/eating bar, plenty of storage & stainless steel appliance package. The master bedroom boasts a walk-thru closet & private 4 piece bath with dual sinks & oversized shower. The remaining 2 bedrooms could easily be used for home office space or an exercise room. Further features include a large balcony with gas BBQ outlet & views of the park, in-suite laundry/storage, one secured heated underground parking stall, storage locker & a fully equipped fitness facility. This beautiful condo is ideally located close to historic Bridgeland, parks, schools, shopping, public transit & has easy access to downtown.
Location
Province AB
County Calgary
Area Cal Zone Cc
Zoning M-C2
Direction E
Interior
Interior Features Breakfast Bar, Ceiling Fan(s), Closet Organizers, Double Vanity, Kitchen Island, Soaking Tub, Track Lighting
Heating Baseboard, Natural Gas
Cooling None
Flooring Ceramic Tile, Laminate
Appliance Dishwasher, Dryer, Garage Control(s), Gas Stove, Microwave, Range Hood, Refrigerator, Washer, Window Coverings
Laundry In Unit
Exterior
Garage Assigned, Heated Garage, Parkade, Stall, Underground
Garage Description Assigned, Heated Garage, Parkade, Stall, Underground
Fence None
Community Features Park, Playground, Pool, Schools Nearby, Shopping Nearby, Sidewalks, Street Lights
Amenities Available Elevator(s), Fitness Center, Secured Parking, Storage, Visitor Parking
Roof Type Tar/Gravel
Porch Balcony(s)
Exposure E
Total Parking Spaces 1
Building
Lot Description Back Lane, Low Maintenance Landscape, Views
Story 4
Foundation Poured Concrete
Architectural Style Low-Rise(1-4)
Level or Stories Single Level Unit
Structure Type Composite Siding,Stucco,Wood Frame
Others
HOA Fee Include Common Area Maintenance,Heat,Insurance,Maintenance Grounds,Parking,Professional Management,Reserve Fund Contributions,Sewer,Snow Removal,Trash,Water
Restrictions Pet Restrictions or Board approval Required,Restrictive Covenant-Building Design/Size,Utility Right Of Way
Ownership Private
Pets Description Restrictions
Read Less Info
Want to know what your home might be worth? Contact us for a FREE valuation!

Our team is ready to help you sell your home for the highest possible price ASAP
GET MORE INFORMATION

Agent | License ID: LDKATOCAN






