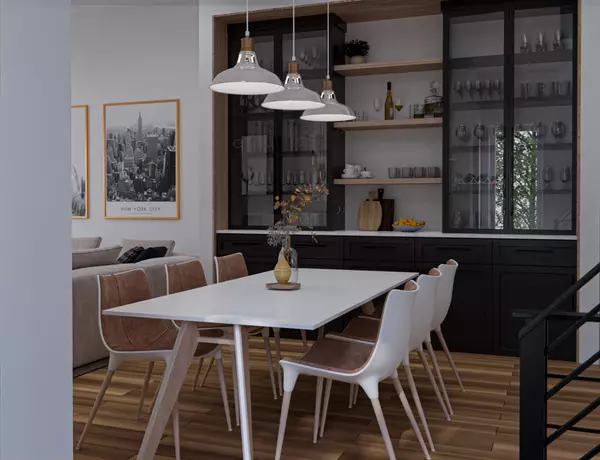$1,187,500
$1,199,999
1.0%For more information regarding the value of a property, please contact us for a free consultation.
4 Beds
4 Baths
2,266 SqFt
SOLD DATE : 04/15/2024
Key Details
Sold Price $1,187,500
Property Type Single Family Home
Sub Type Semi Detached (Half Duplex)
Listing Status Sold
Purchase Type For Sale
Square Footage 2,266 sqft
Price per Sqft $524
Subdivision Crescent Heights
MLS® Listing ID A2077292
Sold Date 04/15/24
Style 2 Storey,Side by Side
Bedrooms 4
Full Baths 3
Half Baths 1
Originating Board Calgary
Year Built 2023
Annual Tax Amount $3,762
Tax Year 2023
Lot Size 5,747 Sqft
Acres 0.13
Property Description
Tucked within a quiet corner of one of the most highly coveted streets of Crescent Heights comes a brand-
new Utopia Luxury Homes duplex inspired by the warmth of nature and rooted in timeless elegance, and
quality craftsmanship. These homes are designed to nurture the modern families; desire for functional,
practical, luxury living. Offering 4-bed (3 up, 1 down), 3.5 bath (2.5 up and 1 down), a private home office,
an upstairs bonus room, a multifunctional basement space and an ATTACHED 2 car garage all adorned by
elevated details and impeccable use of every inch. Step inside and admire the open-concept main floor. The
show-stopping backsplash and sizeable island set the ambiance of this warm and refined kitchen. The
shimmering stone is complimented by crisp white cabinetry and white oak open shelving for a soothing
touch. Let your eyes fall upon the sleek chandelier that perfectly embodies the tranquil nature-inspired
elegance of this build. Your culinary ventures will be taken to a new level with an oversized sink and
luxurious stainless-steel appliances. Settle into the dining area for an intimate family dinner. The space is
distinctly set apart with an expansive custom built-in buffet hutch that is an excellent storage solution to
house extra appliances while showcasing your collectables or fine china. As dinner simmers invite your
family to nestle into the living room complete with a floor-to-ceiling feature wall highlight the gas fireplace
and custom built-in cabinets all illuminated by the bounds of sunlight dancing in from the expansive terraces
glass doors. After your meal, step inside of your private home office washed with sunlight and encased by
sliding glass doors to peacefully polish up a project. Retreat upstairs to an incredible bonus room to enjoy a
family movie before retiring to 1 of 3 upper bedrooms. Saunter into the main bedroom; offering a peaceful
spa-like aesthetic. The ensuite, dripping in warm architectural touches that elevate the spa-like experience
while maximizing every inch of space; a medley of white and black nuanced by touches of elegant metallic.
Lounge in the intimate multi-functional walk-out basement offering a versatile flex space that could be used
as gym, home theatre space, or an additional home office. Enjoy an additional bed and bath to easily
accommodate guests or a growing family. This impeccable build is matched by an unmatchable location, just
minutes to downtown, quick access to a variety of pathways and park spaces, and downtown views that will
take your breath away. Available for a Spring 2024 possession with the possibility of customizing design
choices/selections. Experience the peaceful, refined elegance and quality craftsmanship that will make this
home your UTOPIA.
Location
Province AB
County Calgary
Area Cal Zone Cc
Zoning R-C2
Direction N
Rooms
Basement Finished, Full
Interior
Interior Features Bar, Built-in Features, Chandelier, Closet Organizers, High Ceilings, Kitchen Island, No Animal Home, No Smoking Home, Open Floorplan, Quartz Counters, See Remarks, Sump Pump(s), Vinyl Windows, Walk-In Closet(s), Wired for Sound
Heating Forced Air, Natural Gas
Cooling None
Flooring Carpet, Ceramic Tile, Hardwood
Fireplaces Number 1
Fireplaces Type Gas
Appliance Dishwasher, Dryer, Electric Range, Microwave, Range Hood, Refrigerator, Washer
Laundry Upper Level
Exterior
Garage Double Garage Attached
Garage Spaces 2.0
Garage Description Double Garage Attached
Fence Fenced
Community Features Park, Playground, Schools Nearby, Shopping Nearby, Sidewalks, Street Lights
Roof Type Asphalt Shingle
Porch Deck, Patio
Lot Frontage 49.97
Exposure N
Total Parking Spaces 2
Building
Lot Description Landscaped, Rectangular Lot
Foundation Poured Concrete
Architectural Style 2 Storey, Side by Side
Level or Stories Two
Structure Type Stucco,Vinyl Siding
New Construction 1
Others
Restrictions None Known
Tax ID 82663369
Ownership Private
Read Less Info
Want to know what your home might be worth? Contact us for a FREE valuation!

Our team is ready to help you sell your home for the highest possible price ASAP
GET MORE INFORMATION

Agent | License ID: LDKATOCAN






