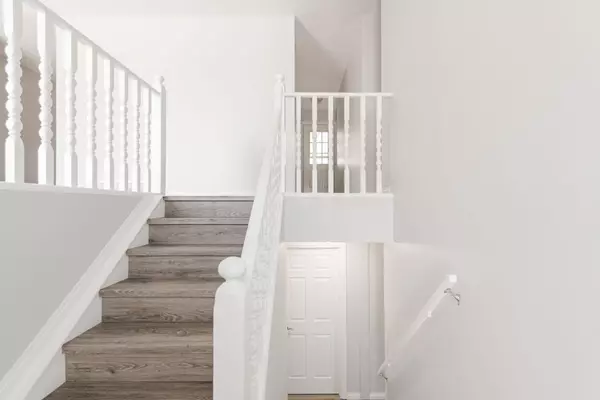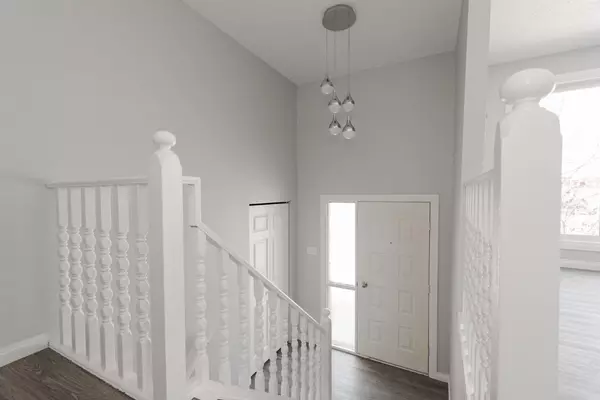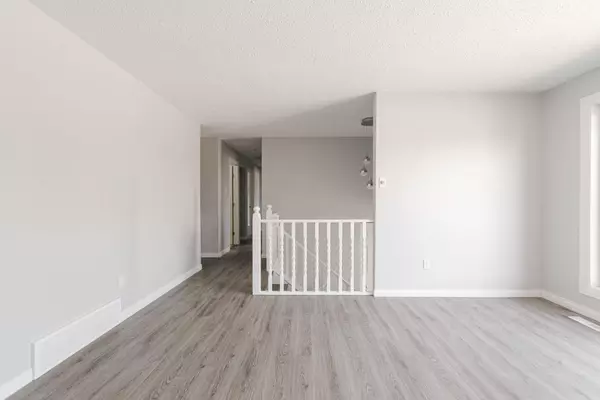$485,000
$489,900
1.0%For more information regarding the value of a property, please contact us for a free consultation.
5 Beds
3 Baths
1,349 SqFt
SOLD DATE : 04/15/2024
Key Details
Sold Price $485,000
Property Type Single Family Home
Sub Type Detached
Listing Status Sold
Purchase Type For Sale
Square Footage 1,349 sqft
Price per Sqft $359
Subdivision Thickwood
MLS® Listing ID A2116821
Sold Date 04/15/24
Style Bi-Level
Bedrooms 5
Full Baths 2
Half Baths 1
Originating Board Fort McMurray
Year Built 1981
Annual Tax Amount $2,276
Tax Year 2023
Lot Size 6,050 Sqft
Acres 0.14
Property Description
Welcome to 292 Ermine Crescent, nestled along a coveted tree-lined stretch in Thickwood. Cherished by the same owners for over three decades, this home has been meticulously maintained and boasts a long list of professionally completed updates, including New Shingles (2022) and New Windows (2023), and now waiting for you to make it your own. Set on a generous lot with ample parking, a spacious yard, an oversized detached garage, and modern interior finishes, this property offers a rare opportunity to live in one of the most peaceful settings in the community.
Upon arrival, a large concrete parking pad welcomes you, leading to the rear of the home where an oversized 28x20 detached garage awaits complete with a wood burning stove and 220 amp power. The 6,050 sq/ft fenced and landscaped lot affords some of the most captivating tree-lined views in the community.
Step inside to discover a home transformed by a series of updates. Luxury vinyl plank floors grace the entryway, complemented by custom stair nosings guiding you into the main living space. All windows have been replaced (2023), including the oversized front window in the living room, inviting an abundance of natural light. The dining room features a new LED chandelier, while the kitchen, though predominantly original, remains in impeccable condition, reflecting meticulous care.
Adjacent to the dining room, a bright and spacious addition awaits, featuring a built-in hot tub and windows that offer views of the surrounding natural beauty. The main level is also host to three bedrooms, including a sizeable primary with a two-piece ensuite bathroom, along with another updated four-piece bathroom.
The lower level of the home boasts a unique yet functional layout, with two living areas one on each side of the stairs, each illuminated by large windows that minimize the basement feel. Two additional bedrooms and a newly renovated, never-used four-piece bathroom occupy this floor, along with the utility room housing the laundry machines and hot tub pumps.
Offered for immediate possession, this one-of-a-kind property is ready for new owners. Schedule a tour today and seize the opportunity to become the next people to cherish this home for many years to come.
Location
Province AB
County Wood Buffalo
Area Fm Northwest
Zoning R1
Direction E
Rooms
Basement Finished, Full
Interior
Interior Features Laminate Counters, No Animal Home, No Smoking Home, Pantry, Storage, Vinyl Windows
Heating Forced Air
Cooling None
Flooring Tile, Vinyl Plank
Appliance Dishwasher, Refrigerator, Stove(s), Washer/Dryer
Laundry In Basement
Exterior
Garage Concrete Driveway, Double Garage Detached, Driveway, Front Drive, Insulated, Oversized, Parking Pad, Paved, RV Access/Parking, Side By Side, Tandem
Garage Spaces 2.0
Garage Description Concrete Driveway, Double Garage Detached, Driveway, Front Drive, Insulated, Oversized, Parking Pad, Paved, RV Access/Parking, Side By Side, Tandem
Fence Fenced
Community Features Sidewalks, Street Lights, Walking/Bike Paths
Roof Type Asphalt Shingle
Porch Deck
Lot Frontage 52.5
Total Parking Spaces 8
Building
Lot Description Back Yard, Backs on to Park/Green Space, Front Yard, Lawn, Greenbelt, No Neighbours Behind, Landscaped, Private, Views
Foundation Poured Concrete
Architectural Style Bi-Level
Level or Stories Bi-Level
Structure Type Vinyl Siding
Others
Restrictions None Known
Tax ID 83258024
Ownership Private
Read Less Info
Want to know what your home might be worth? Contact us for a FREE valuation!

Our team is ready to help you sell your home for the highest possible price ASAP
GET MORE INFORMATION

Agent | License ID: LDKATOCAN






