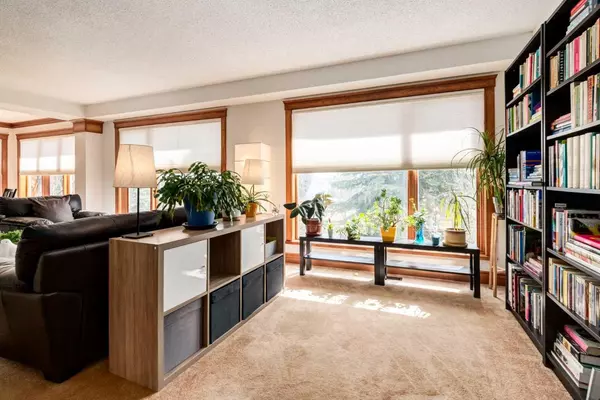$785,000
$749,900
4.7%For more information regarding the value of a property, please contact us for a free consultation.
4 Beds
3 Baths
1,949 SqFt
SOLD DATE : 04/15/2024
Key Details
Sold Price $785,000
Property Type Single Family Home
Sub Type Detached
Listing Status Sold
Purchase Type For Sale
Square Footage 1,949 sqft
Price per Sqft $402
Subdivision Coach Hill
MLS® Listing ID A2121728
Sold Date 04/15/24
Style 2 Storey
Bedrooms 4
Full Baths 2
Half Baths 1
Originating Board Calgary
Year Built 1988
Annual Tax Amount $4,557
Tax Year 2023
Lot Size 6,458 Sqft
Acres 0.15
Property Description
Welcome to a beautifully crafted home nestled within the esteemed community of Coach Manor Estates. This elegant residence offers a blend of contemporary design, comfort, and functionality, ideal for those seeking upscale living in a coveted location. Upon arrival, the property's charming curb appeal captivates with its manicured landscaping and inviting facade. Step through the front door to discover a thoughtfully designed interior that exudes sophistication and warmth. The main level welcomes you with an open-concept layout, seamlessly connecting the living spaces for entertaining and everyday living. The gourmet kitchen serves as the heart of the home, showcasing top-of-the-line appliances, custom cabinetry, and an eating area for family meals. The dining area offers a refined setting for hosting dinners or informal gatherings with family and friends. Bathed in natural light, the living room provides a comfortable retreat, accented by large windows framing picturesque views of the surrounding greenery. A large-scale woodburning stone fireplace creates an inviting ambiance, perfect for relaxing evenings spent unwinding with a book or entertaining guests. Upstairs, you'll find the primary suite, a generously sized bedroom complemented by his-and-hers walk-in closets. An ensuite bathroom boasts a large vanity, a decadent soaking tub, and a separate shower that was recently updated. Additional bedrooms on this level offer ample space and privacy for family members or guests, each appointed with thoughtful touches to ensure optimal comfort. Outside, the backyard beckons with beautiful landscaping, lined with trees and easy-to-maintain gardens. Conveniently situated near a wealth of amenities, including sought-after schools, shopping destinations, recreational facilities, and major transportation arteries. Experience the epitome of refined living in Coach Hill - schedule a viewing of this exceptional property today and seize the chance to make it your own.
Location
Province AB
County Calgary
Area Cal Zone W
Zoning R-C1
Direction N
Rooms
Basement Finished, Full
Interior
Interior Features Built-in Features, Ceiling Fan(s), Double Vanity, Granite Counters, Storage
Heating Forced Air, Natural Gas
Cooling None
Flooring Carpet, Ceramic Tile, Hardwood
Fireplaces Number 1
Fireplaces Type Living Room, Stone, Wood Burning
Appliance Dishwasher, Garage Control(s), Gas Cooktop, Microwave, Oven-Built-In, Range Hood, Refrigerator, Washer/Dryer, Water Softener, Window Coverings
Laundry Laundry Room, Upper Level
Exterior
Garage Double Garage Attached
Garage Spaces 2.0
Garage Description Double Garage Attached
Fence Cross Fenced
Community Features Park, Playground, Schools Nearby, Shopping Nearby, Walking/Bike Paths
Roof Type Concrete
Porch Deck, Front Porch, Patio, Pergola, Screened
Lot Frontage 65.49
Total Parking Spaces 6
Building
Lot Description Back Yard, Cul-De-Sac, Front Yard, Interior Lot, No Neighbours Behind, Landscaped, Rectangular Lot, Treed
Foundation Poured Concrete
Architectural Style 2 Storey
Level or Stories Two
Structure Type Stucco,Wood Frame
Others
Restrictions Restrictive Covenant,Utility Right Of Way
Tax ID 82980196
Ownership Private
Read Less Info
Want to know what your home might be worth? Contact us for a FREE valuation!

Our team is ready to help you sell your home for the highest possible price ASAP
GET MORE INFORMATION

Agent | License ID: LDKATOCAN






