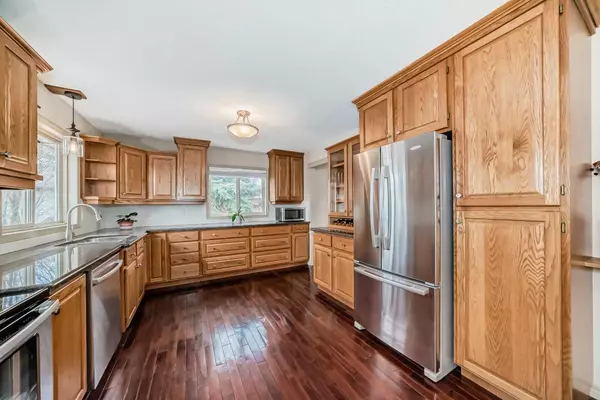$575,000
$549,900
4.6%For more information regarding the value of a property, please contact us for a free consultation.
4 Beds
4 Baths
1,827 SqFt
SOLD DATE : 04/15/2024
Key Details
Sold Price $575,000
Property Type Single Family Home
Sub Type Detached
Listing Status Sold
Purchase Type For Sale
Square Footage 1,827 sqft
Price per Sqft $314
MLS® Listing ID A2121448
Sold Date 04/15/24
Style 2 Storey Split
Bedrooms 4
Full Baths 3
Half Baths 1
Originating Board Calgary
Year Built 1981
Annual Tax Amount $3,252
Tax Year 2023
Lot Size 7,090 Sqft
Acres 0.16
Property Description
Discover your dream family abode nestled in the serene neighborhood of Crossfield, boasting a substantial lot size that promises ample space and tranquility. This pristine residence, cherished and immaculately maintained, is now ready to welcome a new family. Featuring a spacious, heated, double attached garage alongside a 17ft by 19ft workshop equipped with in-floor heating, 220V power. Mature trees, upgraded driveway, covered porch, additional parking and on a very quiet street, only adds to the curb appeal. The gleaming hardwood floors on the main level is a definite upgrade. The kitchen exudes warmth and charm, featuring ample cabinet space, granite countertops, stainless steel appliances, a dedicated wine cupboard, and much more. Adjacent to the kitchen, the spacious breakfast nook offers a picturesque view of the beautiful sunny south-facing backyard. The adjoining family room, complete with a gas fireplace and direct access to a gazebo makes for a cozy retreat. The main level also features a bedroom and half bath. The upper level houses two additional bedrooms, including the primary suite with a recently updated 4-piece ensuite and walk-in closet. The second bedroom enjoys access to another full bathroom, and the convenience of an upstairs spacious laundry room. The basement features a full bath, fourth bedroom, a delightful rec room with a second gas fireplace, and a versatile space which could be used as a hobby room. The backyard is private, fenced and complete with 2 decks, gazebo, and the shop! Other upgrades include windows, in-floor heating system, a newer hot water tank, an updated furnace, and refreshed shingles. This home must be seen to be fully appreciated, offering not just a living space but a lifestyle just a few minutes to Airdrie.
Location
Province AB
County Rocky View County
Zoning R-1A
Direction N
Rooms
Basement Finished, Full
Interior
Interior Features Double Vanity, No Animal Home, No Smoking Home, Walk-In Closet(s)
Heating Forced Air
Cooling None
Flooring Carpet, Ceramic Tile, Hardwood
Fireplaces Number 2
Fireplaces Type Gas
Appliance Dishwasher, Dryer, Range Hood, Refrigerator, Stove(s), Washer, Window Coverings
Laundry Upper Level
Exterior
Garage Double Garage Attached
Garage Spaces 2.0
Garage Description Double Garage Attached
Fence Fenced
Community Features Playground, Schools Nearby
Roof Type Asphalt Shingle
Porch Deck
Lot Frontage 59.06
Total Parking Spaces 4
Building
Lot Description Back Lane, Back Yard, Landscaped
Foundation Poured Concrete
Architectural Style 2 Storey Split
Level or Stories Two
Structure Type Other
Others
Restrictions None Known
Tax ID 85381374
Ownership Private
Read Less Info
Want to know what your home might be worth? Contact us for a FREE valuation!

Our team is ready to help you sell your home for the highest possible price ASAP
GET MORE INFORMATION

Agent | License ID: LDKATOCAN






