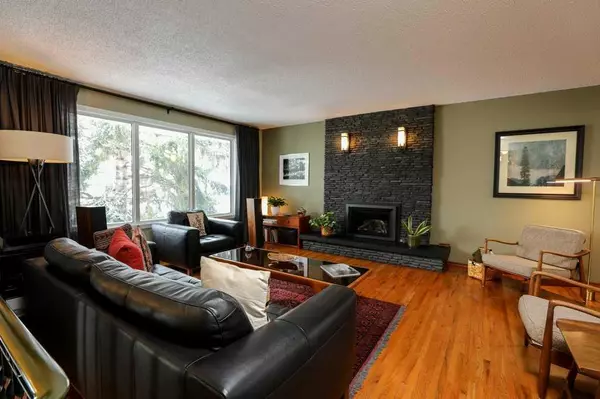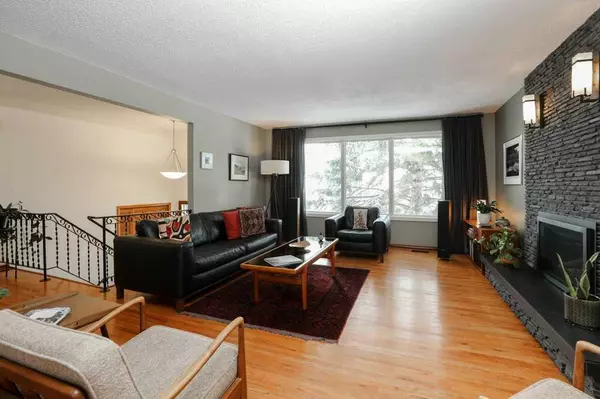$495,000
$499,900
1.0%For more information regarding the value of a property, please contact us for a free consultation.
5 Beds
3 Baths
1,742 SqFt
SOLD DATE : 04/15/2024
Key Details
Sold Price $495,000
Property Type Single Family Home
Sub Type Detached
Listing Status Sold
Purchase Type For Sale
Square Footage 1,742 sqft
Price per Sqft $284
Subdivision Winston Churchill
MLS® Listing ID A2111208
Sold Date 04/15/24
Style Bi-Level
Bedrooms 5
Full Baths 3
Originating Board Lethbridge and District
Year Built 1976
Annual Tax Amount $4,155
Tax Year 2023
Lot Size 6,873 Sqft
Acres 0.16
Property Description
Rare find! This move-in-ready, spacious bi-level home features 5 bedrooms, 3 bathrooms, and major upgrades throughout. Bright main entry leads to a living room with a gas fireplace, separate dining, and a large kitchen with a breakfast area—perfect for gatherings. Enjoy the primary suite with a 3pc ensuite, two additional bedrooms, a mudroom, and an oversized garage on the main level. The lower level boasts 2 more bedrooms, a family room with a gas fireplace, a wet bar, and ample storage. Upgrades include new windows, flooring, bathrooms, a front door, furnaces, fireplaces, painted interiors, and kitchen countertops. Outdoor living is a breeze with a covered back porch, a side concrete patio, and low-maintenance yard. Located near New Legacy Park, walking paths, and amenities. A gem like this doesn’t come by often!
Location
Province AB
County Lethbridge
Zoning R-L
Direction W
Rooms
Basement Finished, Full, Walk-Up To Grade
Interior
Interior Features Bar
Heating Forced Air
Cooling Central Air
Flooring Carpet, Hardwood, Tile, Vinyl Plank
Fireplaces Number 2
Fireplaces Type Family Room, Gas, Living Room
Appliance Freezer, Garage Control(s), Range Hood, Refrigerator, Stove(s), Washer/Dryer, Window Coverings
Laundry In Basement
Exterior
Garage Double Garage Attached
Garage Spaces 2.0
Garage Description Double Garage Attached
Fence Fenced
Community Features Park, Schools Nearby, Shopping Nearby, Sidewalks, Street Lights, Walking/Bike Paths
Roof Type Membrane
Porch Patio, Rear Porch
Lot Frontage 58.0
Total Parking Spaces 4
Building
Lot Description Back Lane, Back Yard, Corner Lot, Low Maintenance Landscape, Landscaped
Foundation Poured Concrete
Architectural Style Bi-Level
Level or Stories Bi-Level
Structure Type Brick,Wood Frame
Others
Restrictions None Known
Tax ID 83363901
Ownership Private
Read Less Info
Want to know what your home might be worth? Contact us for a FREE valuation!

Our team is ready to help you sell your home for the highest possible price ASAP
GET MORE INFORMATION

Agent | License ID: LDKATOCAN






