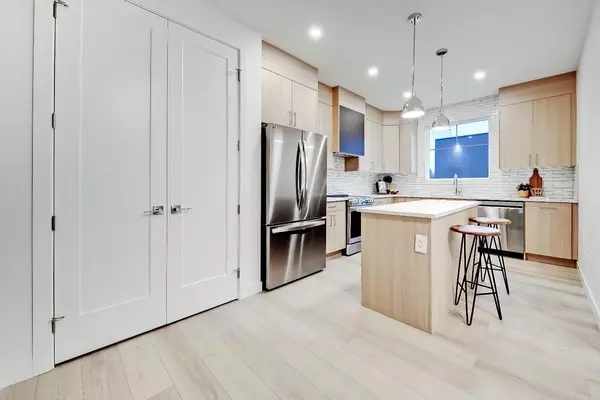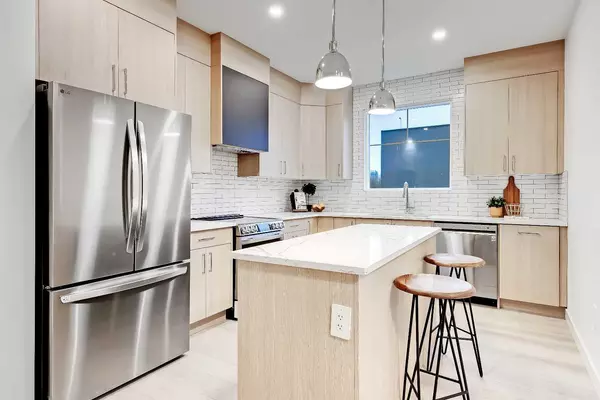$638,000
$649,900
1.8%For more information regarding the value of a property, please contact us for a free consultation.
3 Beds
4 Baths
1,196 SqFt
SOLD DATE : 04/14/2024
Key Details
Sold Price $638,000
Property Type Townhouse
Sub Type Row/Townhouse
Listing Status Sold
Purchase Type For Sale
Square Footage 1,196 sqft
Price per Sqft $533
Subdivision Renfrew
MLS® Listing ID A2096740
Sold Date 04/14/24
Style 2 Storey
Bedrooms 3
Full Baths 3
Half Baths 1
Condo Fees $140
Originating Board Calgary
Year Built 2023
Lot Size 6,098 Sqft
Acres 0.14
Property Description
YOU CAN’T BEAT THIS LOCATION IN RENFREW with this BRAND NEW 2-storey TOWNHOME w/ FULLY DEVELOPED BASEMENT! One block away from Edmonton Trail, just south of 16th Ave, with all the trendy shopping, restaurants, and hangout spots in Bridgeland and East Village just outside your doorstep! And just down the road in Ramsey, you have quick access to walking paths, lookout points, the Renfrew Aquatic Centre, community skating rinks, schools, parks, and more! It’s an ideal location for any young couple looking to live in the area who don’t want to sacrifice luxury or convenience! Spread out across 1,748 sq ft of developed living space, including 3 bedrooms, a large L-shaped luxury kitchen, and a fully developed basement! The open-concept main floor features a chef-inspired kitchen with ceiling-height custom cabinetry, a modern tile backsplash, designer pendant lights, a central island with bar seating, a good-sized built-in pantry, and a lovely stainless steel appliance package. A cozy dining area fits a 4-6 person table, perfect for date night or when your friends come over for dinner! The spacious living room centres on an oversized window and an inset gas fireplace with a modern tile surround, mantle, and eye-catching feature wall. Upstairs, two bedrooms with private ensuites await, with a linen closet and stacked washer/dryer for convenience. The primary bedroom features a large walk-in closet w/built-in custom shelving and a 4-piece ensuite w/ dual sinks, quartz counter, and large shower w/ full-height tile surround. The secondary bedroom actually has TWO WALK-IN CLOSETS and a 4-pc bath w/ contemporary tub/shower combo w/ full-height tile surround. The basement gives you an additional 550 sq ft of living space, including a large recreation area with a full wet bar, a storage room, and an additional bedroom w/ a built-in closet and private 4-piece ensuite. Living in Renfrew is unlike any other, w/ easy access to Bridgeland & all its shops & amenities, Tom Campbell Hill Off-Leash, Telus Spark & the Calgary Zoo, the Renfrew Community Association & Skating Rink, plus all the restaurants & shops along Edmonton Trail! Deerfoot is just a stone’s throw away, too, giving you complete access to the entire city for easy commuting or for play. Drive around the neighbourhood, stop into an open house, or book your private viewing to see your new home for yourself – you will love what you see!
Location
Province AB
County Calgary
Area Cal Zone Cc
Zoning M-CG
Direction N
Rooms
Basement Finished, Full
Interior
Interior Features Bar, Built-in Features, Closet Organizers, Kitchen Island, Open Floorplan, Quartz Counters, Recessed Lighting, Storage
Heating Forced Air
Cooling None
Flooring Carpet, Ceramic Tile, Hardwood
Fireplaces Number 1
Fireplaces Type Gas
Appliance Dishwasher, Electric Stove, Range Hood, Refrigerator, Washer/Dryer
Laundry Upper Level
Exterior
Garage Assigned, Single Garage Detached
Garage Spaces 1.0
Garage Description Assigned, Single Garage Detached
Fence Fenced
Community Features Other, Park, Playground, Sidewalks, Street Lights
Amenities Available Other
Roof Type Asphalt Shingle
Porch Other
Lot Frontage 25.0
Exposure N
Total Parking Spaces 1
Building
Lot Description Back Lane, Other
Foundation Poured Concrete
Architectural Style 2 Storey
Level or Stories Two
Structure Type Concrete,Stucco,Wood Frame
New Construction 1
Others
HOA Fee Include Insurance,Reserve Fund Contributions,See Remarks
Restrictions None Known
Ownership Private
Pets Description Yes
Read Less Info
Want to know what your home might be worth? Contact us for a FREE valuation!

Our team is ready to help you sell your home for the highest possible price ASAP
GET MORE INFORMATION

Agent | License ID: LDKATOCAN






