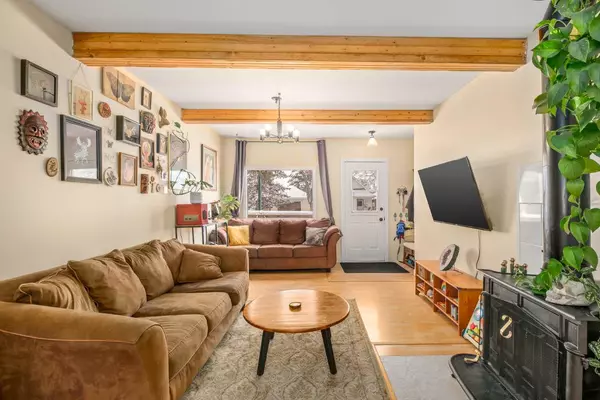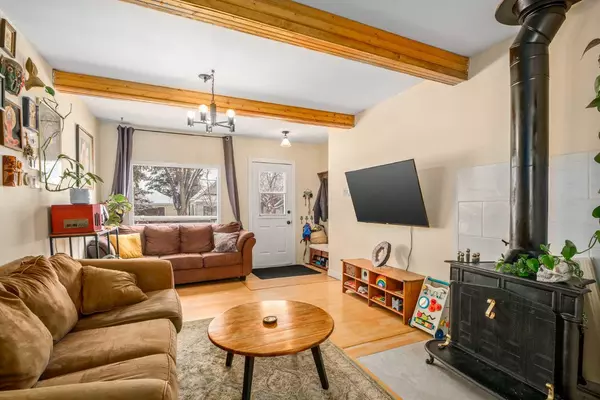$475,000
$424,900
11.8%For more information regarding the value of a property, please contact us for a free consultation.
2 Beds
1 Bath
958 SqFt
SOLD DATE : 04/14/2024
Key Details
Sold Price $475,000
Property Type Single Family Home
Sub Type Detached
Listing Status Sold
Purchase Type For Sale
Square Footage 958 sqft
Price per Sqft $495
Subdivision Ogden
MLS® Listing ID A2122076
Sold Date 04/14/24
Style Bungalow
Bedrooms 2
Full Baths 1
Originating Board Calgary
Year Built 1914
Annual Tax Amount $2,451
Tax Year 2023
Lot Size 4,499 Sqft
Acres 0.1
Property Description
Welcome to this charming bungalow home nestled away on a quiet, treelined street in Ogden. Its inviting open floor plan seamlessly connects the living, dining, and kitchen areas centered around a rustic wood burning fireplace, warm laminate flooring and exposed beams! Flooded with natural light through large windows, the home exudes an airy serenity, perfect for relaxing or entertaining. Step outside to enjoy the welcoming front porch or retreat to the private backyard oasis, bathed in sunshine and ideal for outdoor gatherings or quiet moments in nature. The inclusion of a HEATED DOUBLE GARAGE adds both convenience and luxury with extra storage space. Located close to esteemed schools, bustling shopping centers, and recreational amenities, this home offers the perfect balance of suburban tranquility and urban convenience. This home is a must see!
Location
Province AB
County Calgary
Area Cal Zone Se
Zoning R-C2
Direction E
Rooms
Basement Partial, Unfinished
Interior
Interior Features See Remarks
Heating Forced Air, Natural Gas
Cooling None
Flooring Laminate, Tile
Fireplaces Number 1
Fireplaces Type Wood Burning Stove
Appliance Dishwasher, Refrigerator, Stove(s), Window Coverings
Laundry In Basement
Exterior
Garage Double Garage Detached
Garage Spaces 2.0
Garage Description Double Garage Detached
Fence Fenced
Community Features Playground, Shopping Nearby
Roof Type Asphalt Shingle
Porch None
Lot Frontage 37.67
Total Parking Spaces 5
Building
Lot Description Back Yard
Foundation Poured Concrete
Architectural Style Bungalow
Level or Stories One
Structure Type Stucco,Wood Frame
Others
Restrictions None Known
Tax ID 82972651
Ownership Private
Read Less Info
Want to know what your home might be worth? Contact us for a FREE valuation!

Our team is ready to help you sell your home for the highest possible price ASAP
GET MORE INFORMATION

Agent | License ID: LDKATOCAN






