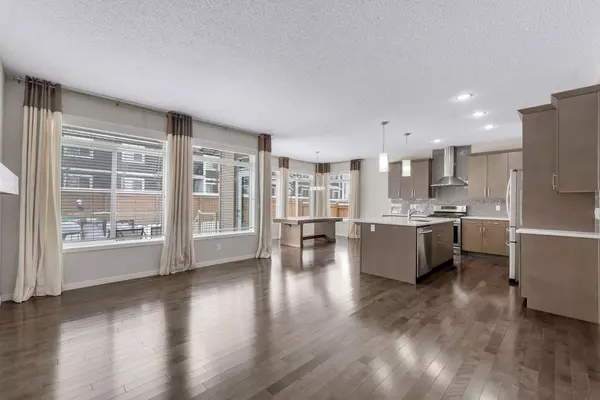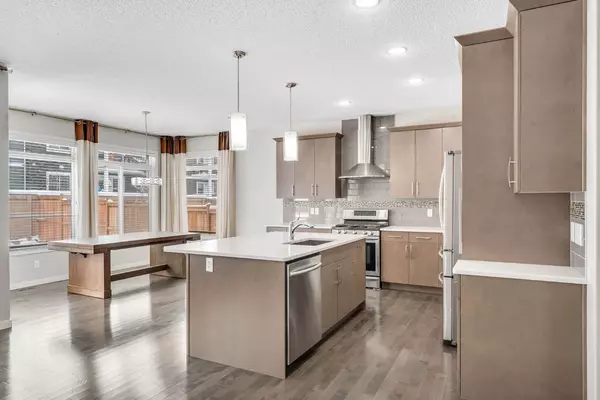$823,000
$824,999
0.2%For more information regarding the value of a property, please contact us for a free consultation.
6 Beds
4 Baths
2,407 SqFt
SOLD DATE : 04/13/2024
Key Details
Sold Price $823,000
Property Type Single Family Home
Sub Type Detached
Listing Status Sold
Purchase Type For Sale
Square Footage 2,407 sqft
Price per Sqft $341
Subdivision Skyview Ranch
MLS® Listing ID A2117673
Sold Date 04/13/24
Style 2 Storey
Bedrooms 6
Full Baths 3
Half Baths 1
HOA Fees $6/ann
HOA Y/N 1
Originating Board Calgary
Year Built 2013
Annual Tax Amount $4,376
Tax Year 2023
Lot Size 4,284 Sqft
Acres 0.1
Property Description
Welcome to this beautiful Front Garage House with a LEGAL BASEMENT SUITE in the Amenities filled community of Skyview Ranch Northeast CALGARY, a few Steps away from Park, Plaza, Playgrounds & School. This house is situated on a 38.5 feet wide & 111 feet in Length Lot. Upon Entering you will be Greeted by a Huge Living area with Great sized Windows, Gas Fireplace & Upgraded Hardwood Flooring on the main level. The Master Chef style kitchen comes with a Gas range, Built in Microwave, Water & ice dispenser Refrigerator, Stainless steel Chimney with Grey Backsplash, Dishwasher with Huge storage space in the kitchen along with a Good sized Pantry. Kitchen comes with the Quarts countertops. Going further ahead The Dining area Comes with a Huge space to accommodate 8 Piece Dining table with Large size windows which throughs extra day light through out. On the main level you will see a Full Bedroom with 2 decent sized windows & a 2 Piece Bathroom/Powder Room. UPPER LEVEL comes with a Huge Bonus room, Primary Bedroom with a 5 piece Ensuite + a good sized Walk-in Closet. Other 2 Bedrooms on this upper level shares one common 4 piece Bathroom. There is a spacious Laundry room on this Level. The LEGAL BASEMENT SUITE Comes with very good sized 2 Bedrooms, decent sized Living area, a good sized kitchen & 3 Piece Bathroom. The Separate Basement entrance from the side of the house has been professionally done which makes this Secondary Suite a complete unit. The attached 2 CAR GARAGE comes with lots of wooden shelves storage space built by the owners with love. The Landscaped & Fenced Backyard comes with a good sized Deck with railings. This house is first time on the market & has been used by single owner till now. Book your Showings Today!!
Location
Province AB
County Calgary
Area Cal Zone Ne
Zoning R-1N
Direction W
Rooms
Basement Full, Suite
Interior
Interior Features Built-in Features, Double Vanity, Kitchen Island, No Animal Home, No Smoking Home, Open Floorplan, Pantry, Quartz Counters, See Remarks, Storage, Walk-In Closet(s)
Heating Forced Air
Cooling None
Flooring Carpet, Hardwood
Fireplaces Number 1
Fireplaces Type Gas
Appliance Dishwasher, Garage Control(s), Gas Range, Microwave, Refrigerator, Washer/Dryer
Laundry Lower Level, Main Level
Exterior
Garage Double Garage Attached
Garage Spaces 2.0
Garage Description Double Garage Attached
Fence Fenced
Community Features Other, Park, Playground, Schools Nearby, Shopping Nearby, Sidewalks, Street Lights
Amenities Available Other
Roof Type Asphalt Shingle
Porch Front Porch
Lot Frontage 38.5
Total Parking Spaces 4
Building
Lot Description Back Yard, Landscaped, Rectangular Lot
Foundation Poured Concrete
Architectural Style 2 Storey
Level or Stories Two
Structure Type Vinyl Siding
Others
Restrictions None Known
Tax ID 82841052
Ownership Private
Read Less Info
Want to know what your home might be worth? Contact us for a FREE valuation!

Our team is ready to help you sell your home for the highest possible price ASAP
GET MORE INFORMATION

Agent | License ID: LDKATOCAN






