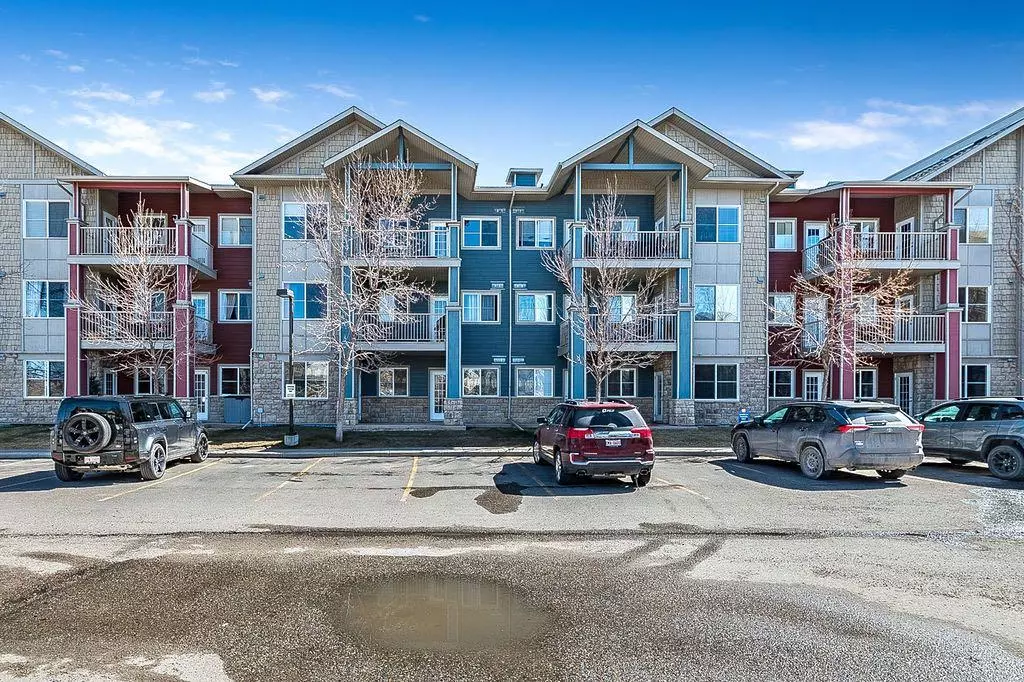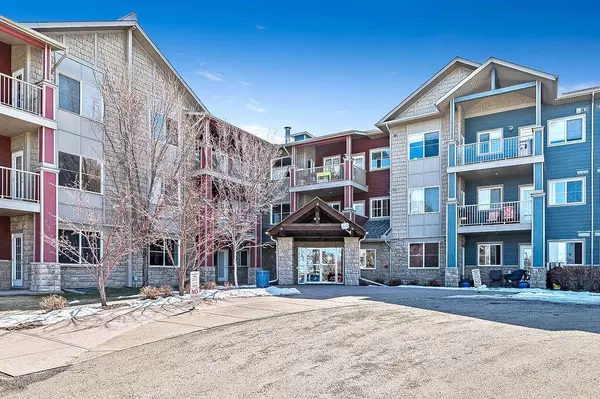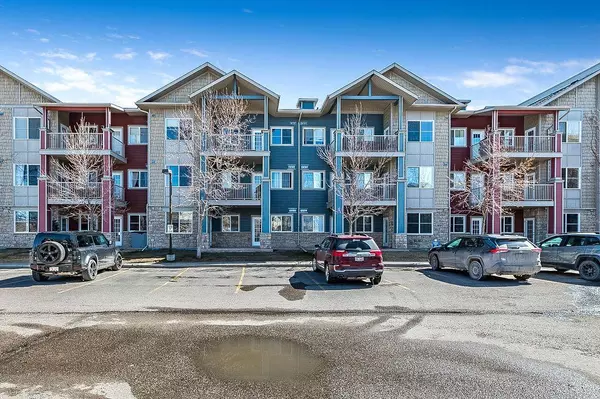$299,000
$289,000
3.5%For more information regarding the value of a property, please contact us for a free consultation.
2 Beds
2 Baths
881 SqFt
SOLD DATE : 04/13/2024
Key Details
Sold Price $299,000
Property Type Condo
Sub Type Apartment
Listing Status Sold
Purchase Type For Sale
Square Footage 881 sqft
Price per Sqft $339
Subdivision Bayside
MLS® Listing ID A2121189
Sold Date 04/13/24
Style Low-Rise(1-4)
Bedrooms 2
Full Baths 2
Condo Fees $451/mo
Originating Board Calgary
Year Built 2008
Annual Tax Amount $1,386
Tax Year 2023
Lot Size 938 Sqft
Acres 0.02
Property Description
This spacious and affordable two bedroom and two bathroom unit in 'The Breeze' in Bayside awaits! Highlights of this unit are the ground level access off of the living and master bedroom, very convenient. West facing unit ensures plenty of daylight into the evening, enjoy summer evenings on your patio! The master bedroom features a walkthrough closet into a three piece ensuite. In suite laundry and a titled parking stall are huge benefits. Th community of Bayside offers many nearby walkable amenities, playgrounds and walking paths.
Location
Province AB
County Airdrie
Zoning R3
Direction W
Interior
Interior Features See Remarks
Heating Baseboard
Cooling None
Flooring Carpet
Appliance Dishwasher, Dryer, Electric Range, Microwave Hood Fan, Refrigerator, Washer
Laundry In Unit
Exterior
Garage Underground
Garage Description Underground
Community Features Schools Nearby, Shopping Nearby, Walking/Bike Paths
Amenities Available Elevator(s)
Porch Patio
Exposure W
Total Parking Spaces 1
Building
Story 3
Architectural Style Low-Rise(1-4)
Level or Stories Single Level Unit
Structure Type Vinyl Siding,Wood Frame
Others
HOA Fee Include Amenities of HOA/Condo,Heat,Insurance,Professional Management,Sewer,Water
Restrictions Pet Restrictions or Board approval Required,Pets Allowed
Tax ID 84589700
Ownership Private
Pets Description Restrictions, Yes
Read Less Info
Want to know what your home might be worth? Contact us for a FREE valuation!

Our team is ready to help you sell your home for the highest possible price ASAP
GET MORE INFORMATION

Agent | License ID: LDKATOCAN




