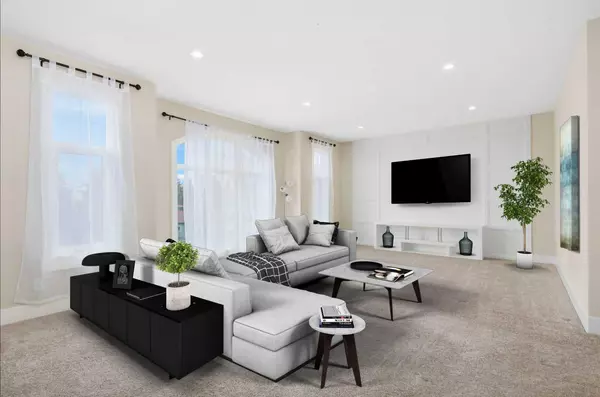$1,110,000
$1,169,000
5.0%For more information regarding the value of a property, please contact us for a free consultation.
6 Beds
5 Baths
3,592 SqFt
SOLD DATE : 04/13/2024
Key Details
Sold Price $1,110,000
Property Type Single Family Home
Sub Type Detached
Listing Status Sold
Purchase Type For Sale
Square Footage 3,592 sqft
Price per Sqft $309
Subdivision East Chestermere
MLS® Listing ID A2109880
Sold Date 04/13/24
Style 2 Storey
Bedrooms 6
Full Baths 4
Half Baths 1
Originating Board Calgary
Year Built 2015
Annual Tax Amount $5,876
Tax Year 2023
Lot Size 9,165 Sqft
Acres 0.21
Property Description
LIVE, WORK and PLAY in Chestermere. Let's take your breathe away! This exquisite, custom home has been meticulously maintained! The design has been thoughtfully planned on each level with beautiful flow to each area offering over 5200 sq ft of living space. 10 ft ceilings, 8 ft doors and rich hardwood throughout creating beauty and grandeur! The main floor is bright , airy and open. A fabulous home for entertaining with a formal dining area and lots of room to mingle with your guests. Can we talk about the kitchen!? Absolutely stunning chefs kitchen with incredibly high quality finishing, beautiful custom cabinetry, quartz countertops and top of the line appliances. The upper level welcomes you with an open bonus room. The primary suite is completed with a huge walk-in closet and a stunning spa-like, 5 pc en-suite. You will also find a secondary junior suite with 4 pc en-suite, a third bedroom and additional 4 pc bath. All bedrooms feature walk-in closets. The lower level is MASSIVE. The space can be utilized in so many different ways. Home theatre, games room, fitness areas, sports room, family room and so much more. 2 more bedrooms, a den and another 4 piece bath.The home includes TWO central air units, TWO 40 gallon water tanks and TWO furnaces. Do you have toys or need a reason to get some? The double attached, 4 car, TANDEM GARAGE gives you the capacity to store them, or create a work space. The driveway giving more space for an additional 6 vehicles including space for an RV or boat! The lot is over 9000 sq feet! The backyard is an open, level space. Bring the indoors out to your beautiful deck with lots of room for entertain or for the littles to plays for hours. Chestermere is a premier community just outside of Calgary. Homes like these don't come up very often. 1 block from th lake, 1 block from schools. Chestermere offers every amenity, community feel, convenient access to major routes making commuting a breeze. Enjoy year round fun in Chestermere!
Location
Province AB
County Chestermere
Zoning R1
Direction NW
Rooms
Basement Finished, Full
Interior
Interior Features Bar, Breakfast Bar, Built-in Features, Closet Organizers, Double Vanity, High Ceilings, Jetted Tub, Kitchen Island, No Animal Home, No Smoking Home, Open Floorplan, Pantry, Tray Ceiling(s), Walk-In Closet(s), Wet Bar
Heating Forced Air
Cooling Central Air
Flooring Carpet, Hardwood, Tile
Fireplaces Number 1
Fireplaces Type Double Sided, Electric, Gas, Kitchen, Living Room, See Through, Stone
Appliance Bar Fridge, Central Air Conditioner, Dishwasher, Dryer, Garage Control(s), Gas Cooktop, Microwave, Oven-Built-In, Range Hood, Refrigerator, Washer, Window Coverings
Laundry Laundry Room, Upper Level
Exterior
Garage Concrete Driveway, Double Garage Attached, Garage Door Opener, Garage Faces Front, Oversized, RV Access/Parking, Tandem
Garage Spaces 4.0
Garage Description Concrete Driveway, Double Garage Attached, Garage Door Opener, Garage Faces Front, Oversized, RV Access/Parking, Tandem
Fence Fenced
Community Features Fishing, Golf, Lake, Park, Playground, Pool, Schools Nearby, Shopping Nearby, Sidewalks, Street Lights, Tennis Court(s)
Roof Type Asphalt Shingle
Porch Deck
Lot Frontage 76.0
Exposure NW
Total Parking Spaces 10
Building
Lot Description Back Lane, Back Yard, Few Trees, Lawn, Level, Street Lighting, Rectangular Lot
Foundation Poured Concrete
Architectural Style 2 Storey
Level or Stories Two
Structure Type Stone,Stucco
Others
Restrictions None Known
Tax ID 57473615
Ownership Private
Read Less Info
Want to know what your home might be worth? Contact us for a FREE valuation!

Our team is ready to help you sell your home for the highest possible price ASAP
GET MORE INFORMATION

Agent | License ID: LDKATOCAN






