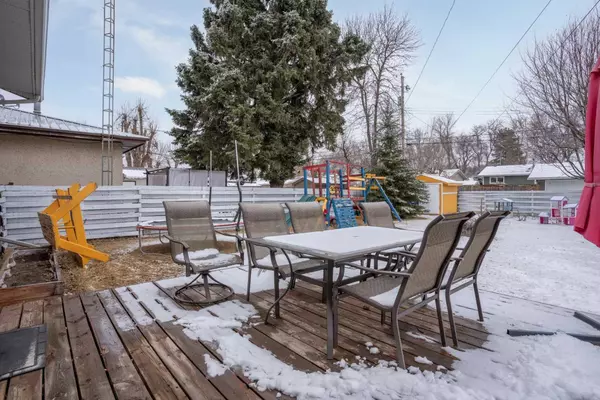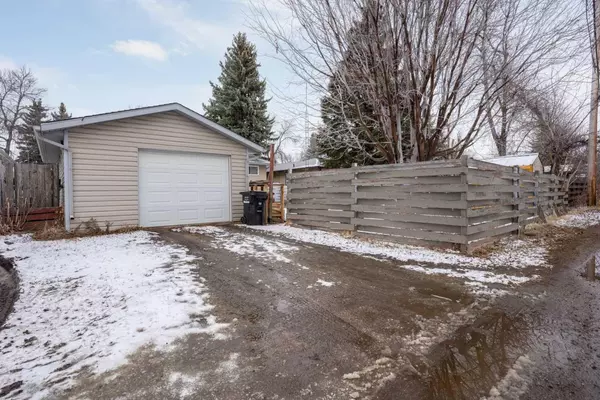$313,000
$319,000
1.9%For more information regarding the value of a property, please contact us for a free consultation.
6 Beds
3 Baths
1,040 SqFt
SOLD DATE : 04/13/2024
Key Details
Sold Price $313,000
Property Type Single Family Home
Sub Type Detached
Listing Status Sold
Purchase Type For Sale
Square Footage 1,040 sqft
Price per Sqft $300
Subdivision Mount Pleasant
MLS® Listing ID A2120830
Sold Date 04/13/24
Style Bungalow
Bedrooms 6
Full Baths 2
Half Baths 1
Originating Board Central Alberta
Year Built 1968
Annual Tax Amount $3,053
Tax Year 2023
Lot Size 7,200 Sqft
Acres 0.17
Property Description
This charming bungalow, nestled in one of the most sought-after neighborhoods, offers an affordable family home. Boasting 6 bedrooms and 3 bathrooms, this spacious residence is ideal for families.
As you step inside, you'll be greeted by the warm ambiance of the updated flooring that flows seamlessly throughout the home. Natural light floods the open-concept living spaces, creating an inviting atmosphere for gatherings and relaxation.
The main level offers 3 bedrooms, with the primary bedroom including a convenient 2-piece ensuite. Downstairs, the fully finished basement provides ample room for family living with a large family room, additional full bathroom and 3 additional bedrooms. The large laundry room also includes plenty of storage space.
Outside, the fenced yard provides a secure oasis for children and pets to play freely. Enjoy the spacious amount of landscaped yard space complete with a mature maple tree. With easy access to nearby schools, parks, trail systems, and recreation centers, every day presents new opportunities for adventure and exploration. The oversized single garage is perfect for storage, a small workshop or for keeping your vehicle out of the elements. A long parking pad also provides RV parking options.
This home has been updated including a newer roof, windows, and electrical panel, offering peace of mind for years to come. Don't miss your chance to make this Montcalm Avenue gem your own. Schedule a showing today and start living the lifestyle you've always dreamed of!
Location
Province AB
County Camrose
Zoning R1
Direction N
Rooms
Basement Finished, Full
Interior
Interior Features No Animal Home, No Smoking Home
Heating Forced Air, Natural Gas
Cooling None
Flooring Carpet, Laminate
Fireplaces Number 1
Fireplaces Type Gas, Living Room
Appliance Dishwasher, Electric Stove, Refrigerator, Washer/Dryer
Laundry In Basement
Exterior
Garage Concrete Driveway, Single Garage Detached
Garage Spaces 1.0
Garage Description Concrete Driveway, Single Garage Detached
Fence Fenced
Community Features Park, Schools Nearby
Roof Type Asphalt Shingle
Porch Deck
Lot Frontage 60.0
Total Parking Spaces 3
Building
Lot Description Few Trees, Landscaped
Foundation Poured Concrete
Architectural Style Bungalow
Level or Stories One
Structure Type Stucco
Others
Restrictions None Known
Tax ID 83623647
Ownership Private
Read Less Info
Want to know what your home might be worth? Contact us for a FREE valuation!

Our team is ready to help you sell your home for the highest possible price ASAP
GET MORE INFORMATION

Agent | License ID: LDKATOCAN






