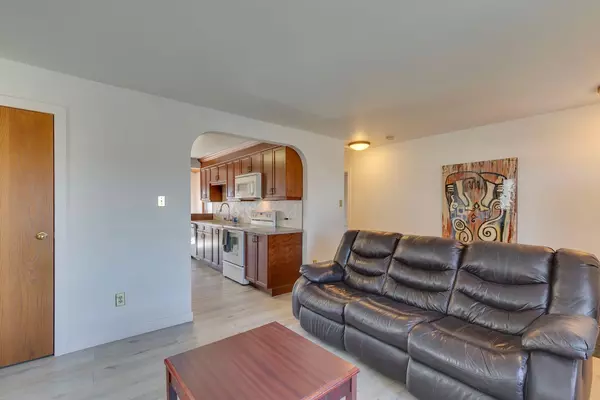$720,000
$699,000
3.0%For more information regarding the value of a property, please contact us for a free consultation.
1 Bed
1 Bath
893 SqFt
SOLD DATE : 04/13/2024
Key Details
Sold Price $720,000
Property Type Single Family Home
Sub Type Detached
Listing Status Sold
Purchase Type For Sale
Square Footage 893 sqft
Price per Sqft $806
Subdivision Renfrew
MLS® Listing ID A2122157
Sold Date 04/13/24
Style Bungalow
Bedrooms 1
Full Baths 1
Originating Board Calgary
Year Built 1947
Annual Tax Amount $3,752
Tax Year 2023
Lot Size 5,252 Sqft
Acres 0.12
Property Description
Incredible opportunity to own in Renfrew. Ideally situated on a 50' R2 lot, this charming 1 bedroom bungalow offers over 890 sq ft of developed living space and an abundance of light flowing throughout. A generous living room showcases large windows and opens to a modern galley style kitchen with plenty of counter and cabinet space. A spacious dining room surround by windows features wood panelled vaulted ceilings and accesses the back yard and deck. A huge primary retreat with a walk-in closet and full bath completes the main level. The sunny South backyard presents plenty of fenced green space and offers a massive garage with prime workshop for mechanics or those that like to tinker. The beloved community of Renfrew is well known for its beautiful tree lined streets, proximity to downtown, and minutes to the trendy shops and restaurants in Bridgeland.
Location
Province AB
County Calgary
Area Cal Zone Cc
Zoning R-C2
Direction NE
Rooms
Basement Full, Unfinished
Interior
Interior Features Laminate Counters, Open Floorplan, Walk-In Closet(s)
Heating Forced Air, Natural Gas
Cooling None
Flooring Laminate
Appliance Dishwasher, Electric Stove, Microwave Hood Fan, Refrigerator, Washer/Dryer
Laundry In Basement
Exterior
Garage Double Garage Detached, Workshop in Garage
Garage Spaces 2.0
Garage Description Double Garage Detached, Workshop in Garage
Fence Fenced
Community Features Park, Playground, Schools Nearby, Shopping Nearby, Sidewalks
Roof Type Asphalt Shingle
Porch Deck
Lot Frontage 50.17
Total Parking Spaces 2
Building
Lot Description Back Lane, Corner Lot, Lawn, Treed
Foundation Poured Concrete
Architectural Style Bungalow
Level or Stories One
Structure Type Vinyl Siding,Wood Frame
Others
Restrictions None Known
Tax ID 82706783
Ownership Private
Read Less Info
Want to know what your home might be worth? Contact us for a FREE valuation!

Our team is ready to help you sell your home for the highest possible price ASAP
GET MORE INFORMATION

Agent | License ID: LDKATOCAN






