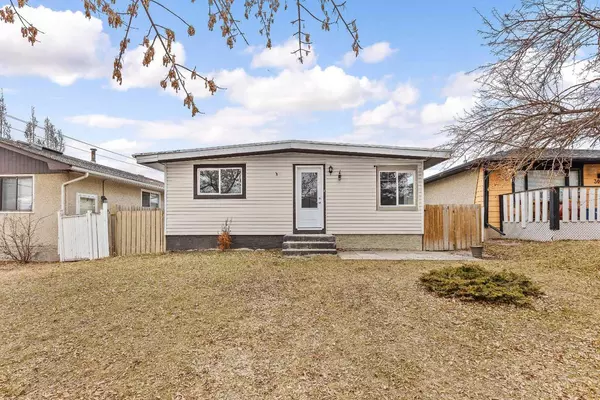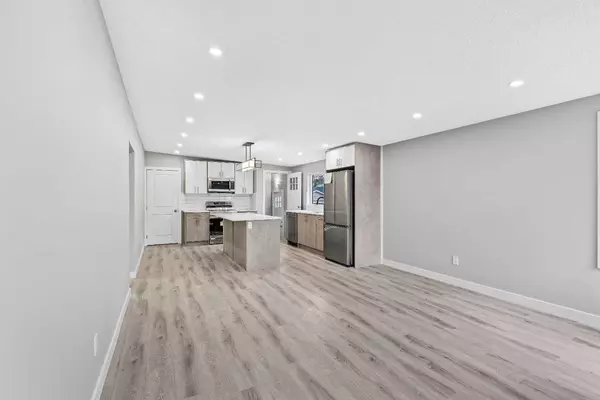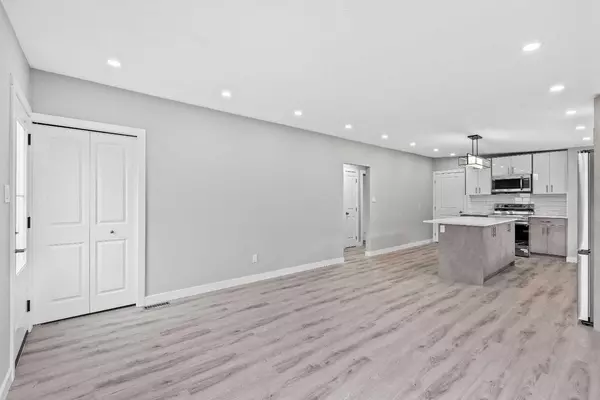$531,000
$549,000
3.3%For more information regarding the value of a property, please contact us for a free consultation.
5 Beds
2 Baths
944 SqFt
SOLD DATE : 04/13/2024
Key Details
Sold Price $531,000
Property Type Single Family Home
Sub Type Detached
Listing Status Sold
Purchase Type For Sale
Square Footage 944 sqft
Price per Sqft $562
Subdivision Dover
MLS® Listing ID A2120297
Sold Date 04/13/24
Style Bungalow
Bedrooms 5
Full Baths 2
Originating Board Calgary
Year Built 1970
Annual Tax Amount $2,099
Tax Year 2023
Lot Size 3,993 Sqft
Acres 0.09
Property Description
NEWLY RENOVATED BUNGALOW Located in a desirable area close to amenities, schools, parks, and transportation options. This property presents an ideal opportunity for versatile living arrangements with its thoughtfully designed layout. Step inside and be greeted by a meticulously designed layout that caters to your every need. The main level boasts three cozy bedrooms and a beautifully updated bathroom, ensuring that both comfort and style are at the forefront of your living experience. With spacious living areas flooded with natural light, you'll find the perfect spot to unwind after a long day or entertain friends and family with ease. Additionally, the main floor now features a convenient laundry area, offering added convenience! Descending to the basement, you'll discover and Illegal suite for additional living space with two extra bedrooms and another bathroom, perfect for accommodating guests or expanding your living quarters. The basement is not just any lower level; it's a fully finished illegal suite, boasting comfort and convenience . Outside, the well-maintained yard offers space for outdoor activities, while ample parking adds convenience for residents and guests. Don't miss your chance to make this newly renovated bungalow your new home—schedule a showing today and envision the endless possibilities!
Location
Province AB
County Calgary
Area Cal Zone E
Zoning R-C1
Direction SE
Rooms
Basement Separate/Exterior Entry, Full, Suite
Interior
Interior Features Granite Counters, Open Floorplan, Quartz Counters
Heating Forced Air, Natural Gas
Cooling None
Flooring Vinyl Plank
Appliance Dishwasher, Dryer, Range Hood, Refrigerator, Stove(s), Washer, Window Coverings
Laundry Main Level
Exterior
Garage Off Street
Garage Description Off Street
Fence Fenced
Community Features Park, Playground, Schools Nearby, Shopping Nearby
Roof Type Tar/Gravel
Porch Patio
Lot Frontage 40.0
Total Parking Spaces 2
Building
Lot Description Landscaped, Level, Rectangular Lot
Foundation Poured Concrete
Architectural Style Bungalow
Level or Stories One
Structure Type Vinyl Siding,Wood Frame
Others
Restrictions None Known
Tax ID 82686154
Ownership Private
Read Less Info
Want to know what your home might be worth? Contact us for a FREE valuation!

Our team is ready to help you sell your home for the highest possible price ASAP
GET MORE INFORMATION

Agent | License ID: LDKATOCAN






