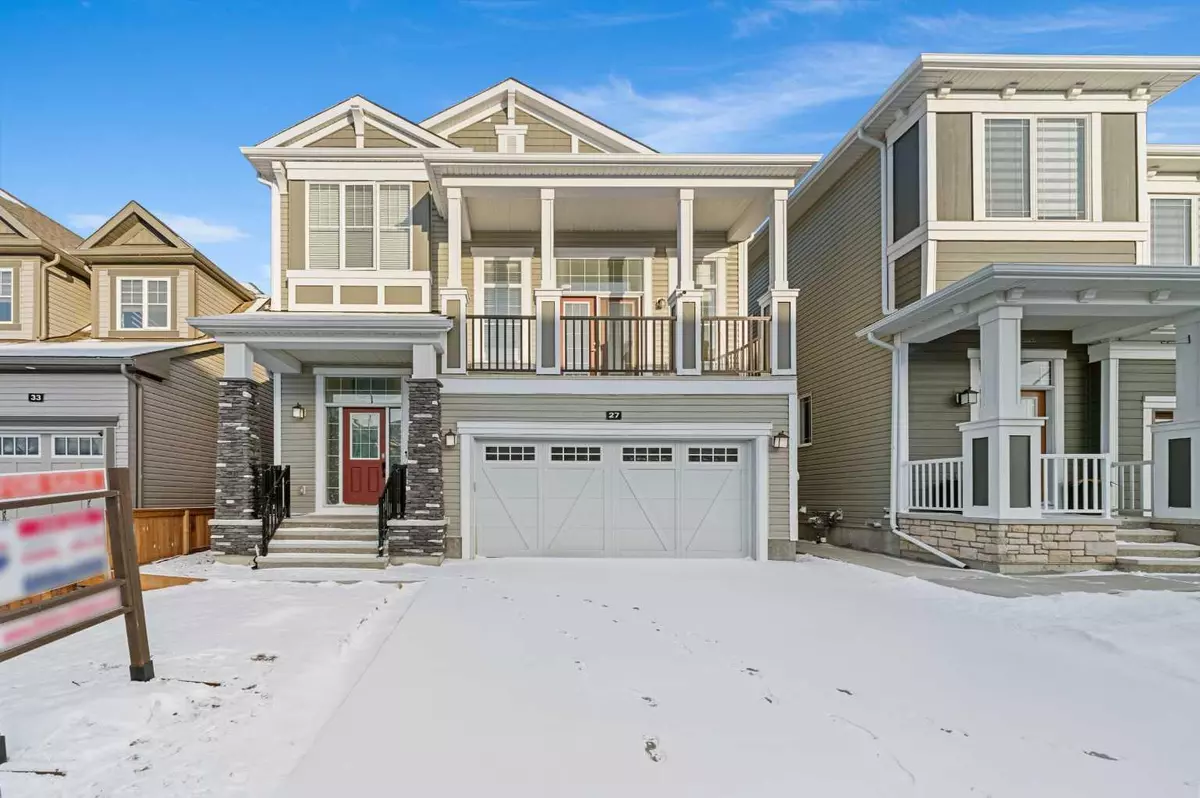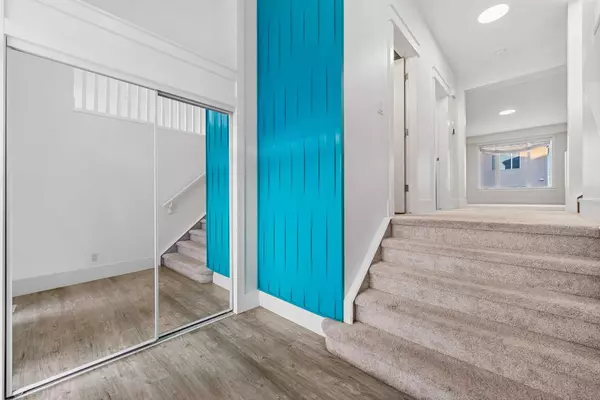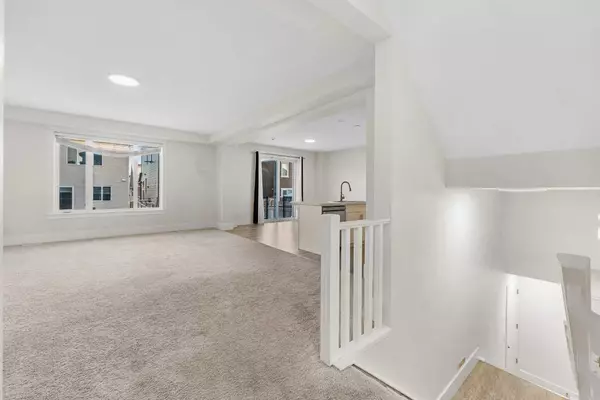$800,010
$799,900
For more information regarding the value of a property, please contact us for a free consultation.
5 Beds
4 Baths
2,422 SqFt
SOLD DATE : 04/13/2024
Key Details
Sold Price $800,010
Property Type Single Family Home
Sub Type Detached
Listing Status Sold
Purchase Type For Sale
Square Footage 2,422 sqft
Price per Sqft $330
Subdivision Cityscape
MLS® Listing ID A2109823
Sold Date 04/13/24
Style 2 Storey
Bedrooms 5
Full Baths 3
Half Baths 1
Originating Board Calgary
Year Built 2018
Annual Tax Amount $4,675
Tax Year 2023
Lot Size 3,401 Sqft
Acres 0.08
Property Description
5-Bedrooms | 3.5-Bathrooms | Stainless Steel Appliances | High Ceilings | Open Floor Plan | Large Windows | Ample Living Space | Large Bedrooms | Deck | Balcony | Basement Suite(illegal) | Side Entry | Front Attached Double Garage. Welcome to this stunning 2-storey family home boasting 2422 SqFt throughout the main and upper levels with an additional 847 SqFt in the basement suite(illegal). The main level has a beautiful open floor plan with a great living space and large windows filling the home with natural light. The kitchen is finished with stainless steel appliances, laminate countertops, full height cabinets, a walk-in pantry and a centre island with barstool seating. The dining room is partnered with sliding glass doors that lead to the deck and backyard allowing for an easy transition of indoor/outdoor living. The living room is centred with an electric fireplace adding to the comfort of your home. The main level has a 2pc bathroom and a laundry room. Upstairs has a family room with high ceilings and a door to the East facing balcony. Head up 8 stairs and find 4 upper level bedrooms each with a custom featured accent wall! The primary bedroom is expansive and has 2 walk-in closets and private 4pc ensuite bathroom. Bedrooms 2, 3 & 4 are all great sized! These share the main 4pc bathroom with a tub/shower combo and single vanity with storage below. Downstairs is an illegal basement suite with a separate side entrance. The open floor plan on this lower level is great for living and dining. The kitchen is finished with cabinets above & below and black appliances. The basement has 1 bedroom and bathroom with a tub/shower combo. The basement has its own laundry which is an added bonus! Outside is a large backyard with plenty of space for the warm summer months! The front attached garage and driveway allow for 4 vehicles to be parked at any time plus street parking is readily available too. Hurry and book a showing at this incredible home today!
Location
Province AB
County Calgary
Area Cal Zone Ne
Zoning DC
Direction W
Rooms
Basement Separate/Exterior Entry, Finished, Full, Suite
Interior
Interior Features High Ceilings, Kitchen Island, Laminate Counters, Open Floorplan, Pantry, Quartz Counters, Recessed Lighting, Soaking Tub, Vinyl Windows, Walk-In Closet(s)
Heating Forced Air
Cooling None
Flooring Carpet, Tile, Vinyl
Fireplaces Number 1
Fireplaces Type Electric
Appliance Dishwasher, Dryer, Garage Control(s), Gas Stove, Range Hood, Refrigerator, Washer, Window Coverings
Laundry Laundry Room
Exterior
Garage Double Garage Attached, Driveway, Garage Faces Front, On Street
Garage Spaces 2.0
Garage Description Double Garage Attached, Driveway, Garage Faces Front, On Street
Fence None
Community Features Park, Playground, Shopping Nearby, Sidewalks, Street Lights, Walking/Bike Paths
Roof Type Asphalt Shingle
Porch Balcony(s), Deck
Lot Frontage 38.06
Total Parking Spaces 5
Building
Lot Description Back Yard, Lawn, Interior Lot, Private, Rectangular Lot
Foundation Poured Concrete
Architectural Style 2 Storey
Level or Stories Two
Structure Type Concrete,Stone,Vinyl Siding,Wood Frame
Others
Restrictions None Known
Tax ID 83130249
Ownership Private
Read Less Info
Want to know what your home might be worth? Contact us for a FREE valuation!

Our team is ready to help you sell your home for the highest possible price ASAP
GET MORE INFORMATION

Agent | License ID: LDKATOCAN






