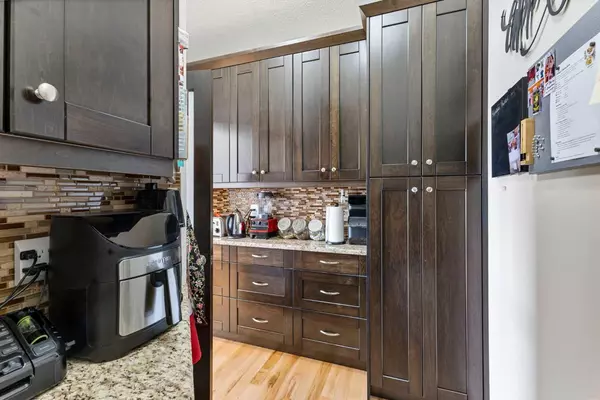$850,000
$875,000
2.9%For more information regarding the value of a property, please contact us for a free consultation.
4 Beds
3 Baths
1,878 SqFt
SOLD DATE : 04/13/2024
Key Details
Sold Price $850,000
Property Type Single Family Home
Sub Type Detached
Listing Status Sold
Purchase Type For Sale
Square Footage 1,878 sqft
Price per Sqft $452
Subdivision Hillview Estates
MLS® Listing ID A2122699
Sold Date 04/13/24
Style Bungalow
Bedrooms 4
Full Baths 3
Originating Board Calgary
Year Built 2010
Annual Tax Amount $6,130
Tax Year 2023
Lot Size 6,442 Sqft
Acres 0.15
Property Description
This stunning custom built bungalow is offered for sale for the first time. Located on the Strathmore Golf Course, it features all the upgrades you would imagine that you would need including a walk through pantry, upgraded stainless steel appliances, open floor plan, triple attached garage, and a full length deck to enjoy the view of the golf course. A fully developed basement includes 2 huge bedrooms with a 5 piece bathroom and a bar area with entertainment area. The front and rear yard are beautiful with obvious care taken to ensure overall attractiveness. This home will not stay on the market long!!
Location
Province AB
County Wheatland County
Zoning R1
Direction W
Rooms
Basement Finished, Full
Interior
Interior Features Bar, Built-in Features, Ceiling Fan(s), Central Vacuum, Granite Counters, High Ceilings, Kitchen Island, No Smoking Home, Storage, Wired for Sound
Heating In Floor, Forced Air
Cooling Central Air
Flooring Carpet, Hardwood
Fireplaces Number 1
Fireplaces Type Gas
Appliance Bar Fridge, Central Air Conditioner, Dishwasher, Garage Control(s), Gas Stove, Range Hood, Refrigerator, Washer/Dryer, Water Softener, Window Coverings
Laundry In Basement
Exterior
Garage Triple Garage Attached
Garage Spaces 3.0
Garage Description Triple Garage Attached
Fence Fenced
Community Features Golf, Park, Playground, Schools Nearby, Shopping Nearby, Sidewalks, Street Lights, Walking/Bike Paths
Roof Type Asphalt Shingle
Porch Deck, Front Porch
Lot Frontage 56.17
Exposure W
Total Parking Spaces 6
Building
Lot Description Backs on to Park/Green Space
Foundation Poured Concrete
Architectural Style Bungalow
Level or Stories One
Structure Type Wood Frame
Others
Restrictions Easement Registered On Title,Utility Right Of Way
Tax ID 84800666
Ownership Private
Read Less Info
Want to know what your home might be worth? Contact us for a FREE valuation!

Our team is ready to help you sell your home for the highest possible price ASAP
GET MORE INFORMATION

Agent | License ID: LDKATOCAN






