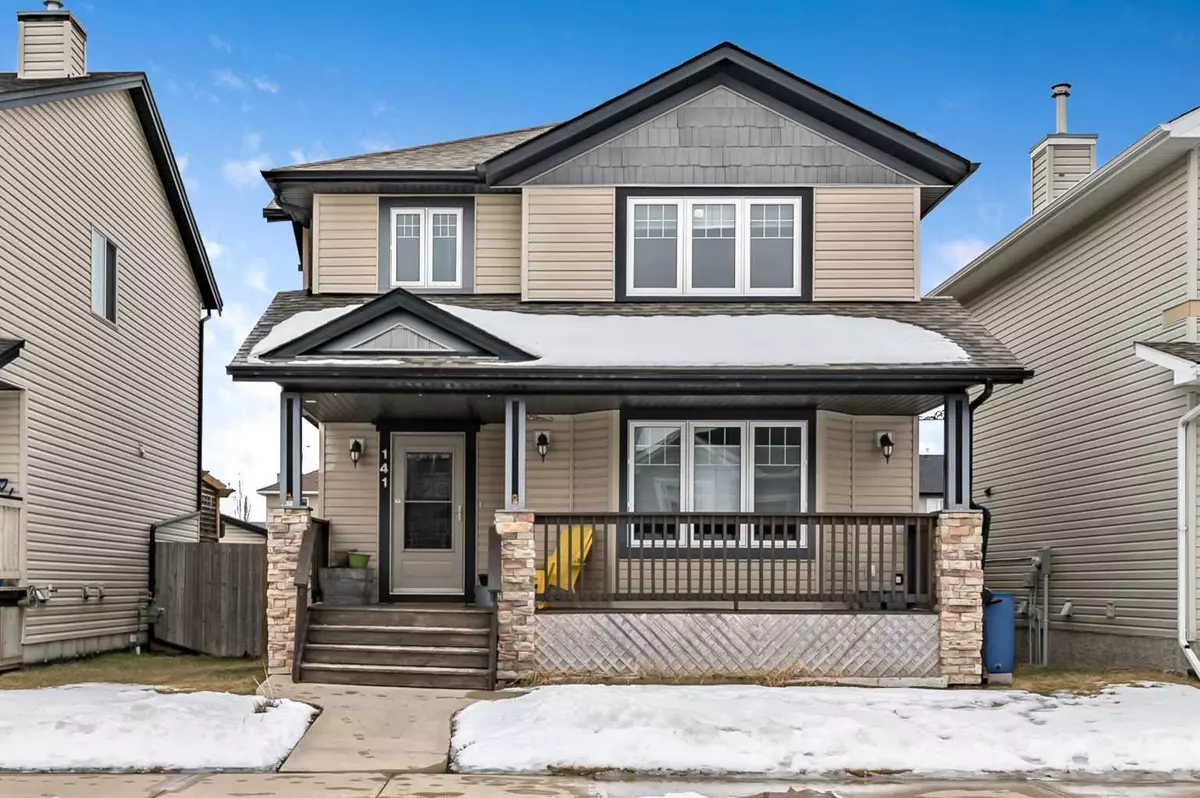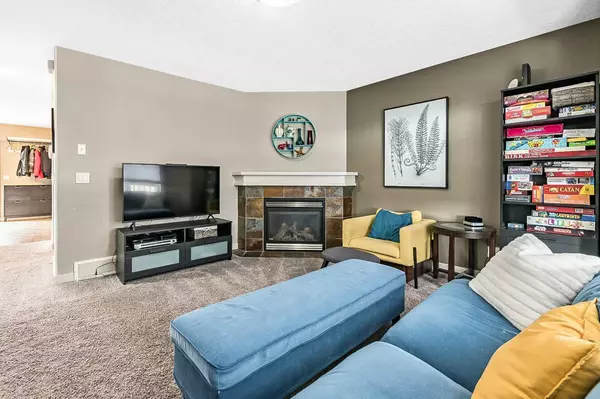$550,000
$550,000
For more information regarding the value of a property, please contact us for a free consultation.
4 Beds
2 Baths
1,551 SqFt
SOLD DATE : 04/13/2024
Key Details
Sold Price $550,000
Property Type Single Family Home
Sub Type Detached
Listing Status Sold
Purchase Type For Sale
Square Footage 1,551 sqft
Price per Sqft $354
Subdivision Luxstone
MLS® Listing ID A2118489
Sold Date 04/13/24
Style 2 Storey
Bedrooms 4
Full Baths 2
Originating Board Calgary
Year Built 2005
Annual Tax Amount $2,685
Tax Year 2023
Lot Size 4,068 Sqft
Acres 0.09
Property Description
UNLEASH YOUR DREAM HOME NOW! Just moments away from the enchanting Nose Creek park and mere steps from all conveniences, this residence is your ultimate haven. Feel the adrenaline as you step onto the welcoming front porch, propelling you into a spacious living area featuring a mesmerizing SLATE-FACED Gas fireplace and expansive windows, flooding the space with invigorating natural light. The kitchen, a chef's dream, boasts a STAINLESS dishwasher, GAS stove, corner pantry, and an abundance of cupboard space, complemented by a sprawling eating area.
No more mundane chores! The 2pc powder room conveniently integrates your main floor laundry area, saving you countless trips to the basement. Ascend the stairs to discover the grand Master Bedroom, adorned with a walk-in closet boasting a built-in organizer, and a luxuriant Private 4pc Ensuite. Additionally, two more bedrooms and a 4 Pc Bathroom with a linen closet grace this level.
Outside, the excitement continues with a fantastic entertaining space on the SOUTH-facing back deck, ideal for sizzling BBQ sessions, complemented by a spacious DBL Parking Pad and ample room for your RV adventures! The Basement eagerly awaits your creative touch, with R/I plumbing and two windows tantalizingly hinting at its potential.
Seize this opportunity now to transform this house into your electrifying home! Partially finished basement with permits
Location
Province AB
County Airdrie
Zoning R1-L
Direction N
Rooms
Basement Partial, Unfinished
Interior
Interior Features No Smoking Home
Heating Forced Air, Natural Gas
Cooling None
Flooring Carpet, Laminate
Fireplaces Number 1
Fireplaces Type Gas
Appliance Dishwasher, Dryer, Gas Stove, Range Hood, Refrigerator, Washer
Laundry Laundry Room
Exterior
Garage Parking Pad, RV Access/Parking
Garage Description Parking Pad, RV Access/Parking
Fence Fenced
Community Features Playground
Roof Type Asphalt Shingle
Porch Deck
Lot Frontage 33.96
Exposure N
Total Parking Spaces 2
Building
Lot Description Back Lane, Cul-De-Sac, Lawn
Foundation Poured Concrete
Architectural Style 2 Storey
Level or Stories Two
Structure Type Vinyl Siding,Wood Frame
Others
Restrictions Utility Right Of Way
Tax ID 84596533
Ownership Private
Read Less Info
Want to know what your home might be worth? Contact us for a FREE valuation!

Our team is ready to help you sell your home for the highest possible price ASAP
GET MORE INFORMATION

Agent | License ID: LDKATOCAN






