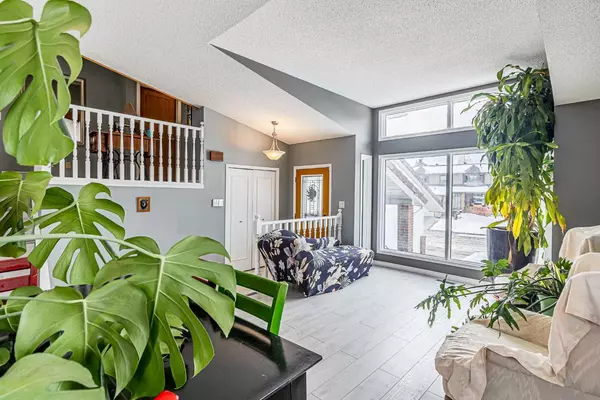$647,000
$669,900
3.4%For more information regarding the value of a property, please contact us for a free consultation.
4 Beds
3 Baths
2,030 SqFt
SOLD DATE : 04/13/2024
Key Details
Sold Price $647,000
Property Type Single Family Home
Sub Type Detached
Listing Status Sold
Purchase Type For Sale
Square Footage 2,030 sqft
Price per Sqft $318
Subdivision Woodbine
MLS® Listing ID A2118251
Sold Date 04/13/24
Style 4 Level Split
Bedrooms 4
Full Baths 3
Originating Board Calgary
Year Built 1987
Annual Tax Amount $4,074
Tax Year 2023
Lot Size 5,597 Sqft
Acres 0.13
Property Description
Welcome home! Beautiful Four level split with 4 bedrooms/3 bathrooms, 2500+ sq ft. of living space in the established community of Woodbine SW Calgary. Walking distance to both the Catholic and public K-6 schools. Updated kitchen with stainless appliances. Eat in nook and tile floors make this a pretty and practical space. Open to family room below with cozy gas fireplace and a wall full of large windows. FULL UPDATED BATH ON THIRD LEVEL along with garage entrance and laundry room. Additional side door for easy access for the kids. Basement level is fully finished with an open concept room, built in cabinets and lots of daylight windows. Ample storage in the massive crawl space. Upper level features a HUGE MASTER BEDROOM WITH RENOVATED ENSUITE. OVERSIZED SHOWER, DOUBLE SINKS, QUARTZ COUNTERS AND A COOL BARN DOOR! Two additional bedrooms are a good size. BATHROOM UPDATED WITH NEW QUARTZ COUNTERTOPS. MASSIVE DOUBLE DECK in the back yard is perfect for hosting your BBQ parties. CLAY TILE roof will save you thousands over an asphalt roof! This home will check off all your boxes.
Location
Province AB
County Calgary
Area Cal Zone S
Zoning R-C1
Direction W
Rooms
Basement Finished, Full
Interior
Interior Features Central Vacuum, Double Vanity, Quartz Counters, Vaulted Ceiling(s)
Heating Fireplace(s), Forced Air
Cooling Full
Flooring Carpet, Ceramic Tile, Laminate
Fireplaces Number 1
Fireplaces Type Family Room, Gas
Appliance Dishwasher, Dryer, Electric Range, Garage Control(s), Microwave, Range Hood, Refrigerator, Washer
Laundry Laundry Room
Exterior
Garage Double Garage Attached
Garage Spaces 2.0
Garage Description Double Garage Attached
Fence Fenced
Community Features Clubhouse, Park, Schools Nearby, Shopping Nearby, Tennis Court(s)
Roof Type Clay Tile
Porch Deck
Lot Frontage 38.06
Total Parking Spaces 4
Building
Lot Description Back Lane, Landscaped, Level, Rectangular Lot
Foundation Wood
Architectural Style 4 Level Split
Level or Stories 4 Level Split
Structure Type Brick,Vinyl Siding,Wood Frame
Others
Restrictions None Known
Tax ID 82860894
Ownership Private
Read Less Info
Want to know what your home might be worth? Contact us for a FREE valuation!

Our team is ready to help you sell your home for the highest possible price ASAP
GET MORE INFORMATION

Agent | License ID: LDKATOCAN






