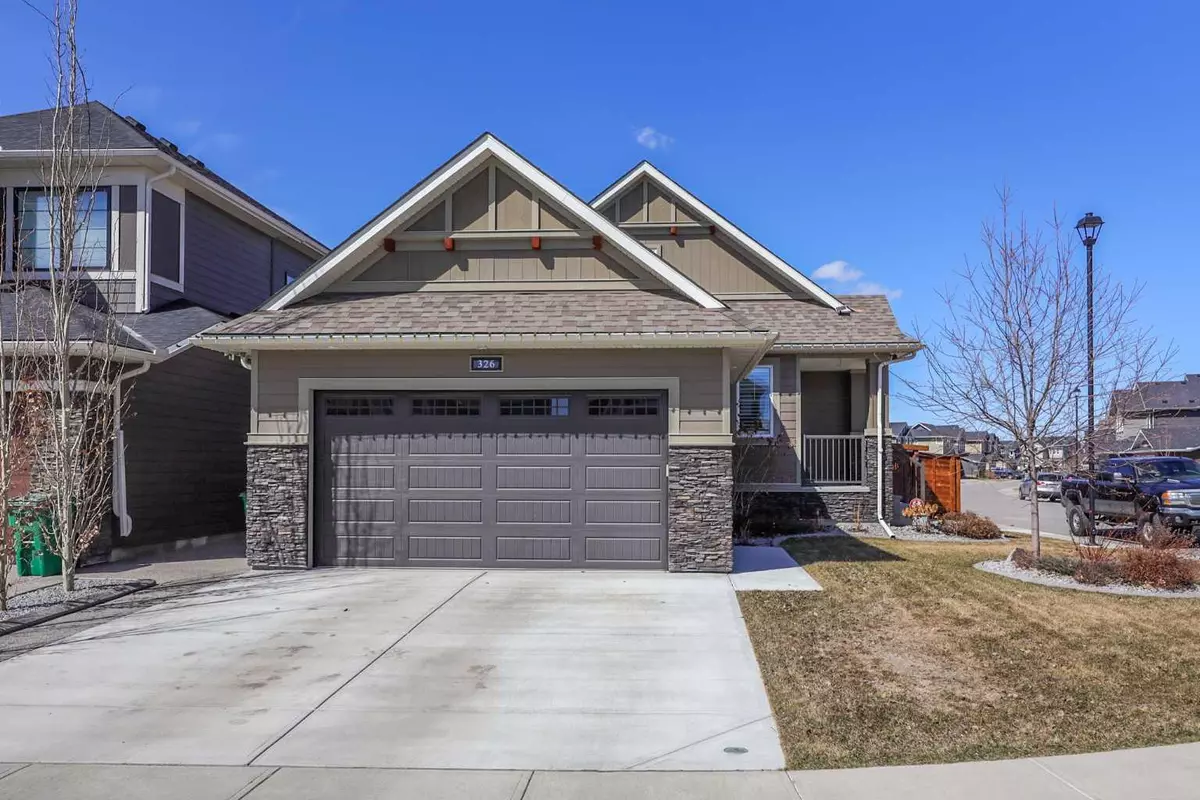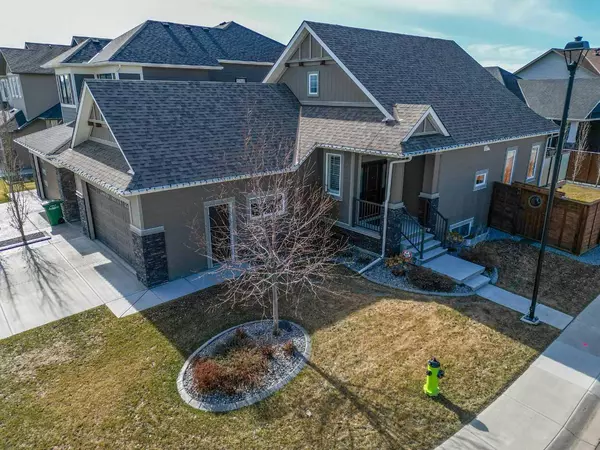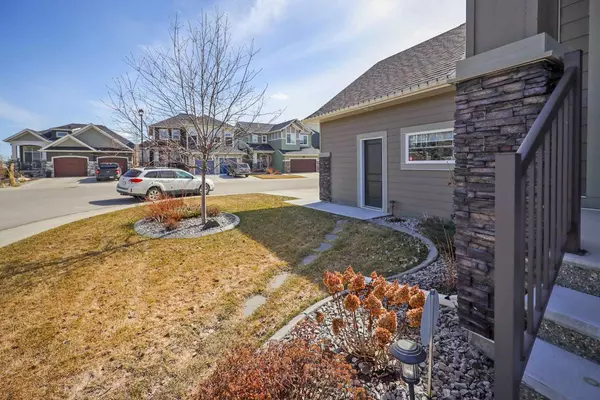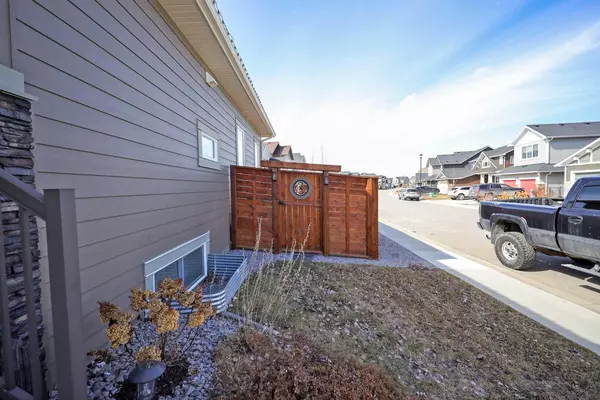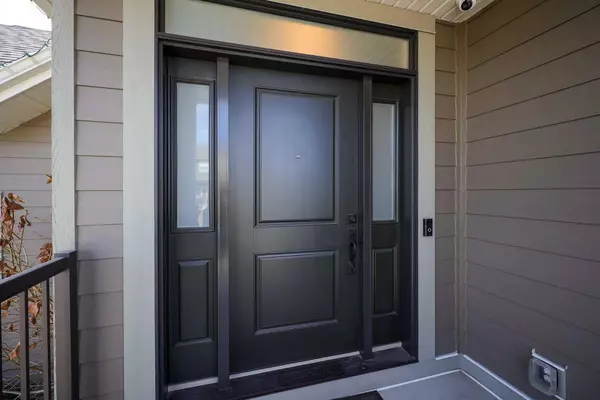$765,500
$748,800
2.2%For more information regarding the value of a property, please contact us for a free consultation.
3 Beds
3 Baths
1,221 SqFt
SOLD DATE : 04/12/2024
Key Details
Sold Price $765,500
Property Type Single Family Home
Sub Type Detached
Listing Status Sold
Purchase Type For Sale
Square Footage 1,221 sqft
Price per Sqft $626
Subdivision Bayside
MLS® Listing ID A2122083
Sold Date 04/12/24
Style Bungalow
Bedrooms 3
Full Baths 2
Half Baths 1
Originating Board Calgary
Year Built 2017
Annual Tax Amount $3,857
Tax Year 2023
Lot Size 5,190 Sqft
Acres 0.12
Property Description
Welcome to your dream corner lot bungalow boasting over 2300 square feet of exquisite living space! This charming abode offers HARDIE SIDING, tons of extra windows, impeccably kept landscaping and too many upgrades to even mention!
Step inside to discover a haven of comfort and convenience. Ascend the stairs to the upper level, where you'll find an incredible garage with a workshop space at the back, complete with a separate man door for easy access. The spacious laundry room is a homeowner's delight, featuring an abundance of built-in storage and drying racks for added convenience. There are lovely built-ins in the open mudroom. The kitchen is a chef's PARADISE, boasting white cabinets, stainless steel appliances, and a unique window over the stove for added natural light. A functional pantry ensures ample storage space, while the adjacent dining room features double sliding doors that lead to the amazing private backyard, showcasing perfect landscaping for outdoor enjoyment. Relax and unwind in the cozy living room, or retreat to the luxurious primary bedroom suite, offering plenty of room for a king-sized bed, an ensuite with double vanity sinks, a good-sized shower, and a walk-in closet for all your storage needs. Venture downstairs to discover even more space to spread out and entertain. The basement features two additional bedrooms, a full 4-piece bathroom, and a large rec space, perfect for movie nights or hosting guests. Complete with a huge undeveloped area, the possibilities are endless – whether you envision a hobby area, home gym, or simply extra storage space, this home has it all. Don't miss your chance to make this stunning property your own – schedule a showing today and experience the epitome of modern living!
Location
Province AB
County Airdrie
Zoning R1
Direction NE
Rooms
Basement Finished, Full
Interior
Interior Features Breakfast Bar, Built-in Features, Ceiling Fan(s), Double Vanity, French Door, Kitchen Island, No Animal Home, No Smoking Home, Open Floorplan, Pantry, Quartz Counters, Vinyl Windows, Walk-In Closet(s)
Heating Forced Air, Natural Gas
Cooling Central Air
Flooring Carpet, Ceramic Tile, Laminate
Appliance Central Air Conditioner, Dishwasher, Dryer, Electric Range, Garage Control(s), Microwave, Range Hood, Refrigerator, See Remarks, Stove(s), Washer, Window Coverings
Laundry Laundry Room, Main Level
Exterior
Garage Concrete Driveway, Double Garage Attached, Driveway, Front Drive, Garage Door Opener, Off Street
Garage Spaces 2.0
Garage Description Concrete Driveway, Double Garage Attached, Driveway, Front Drive, Garage Door Opener, Off Street
Fence Fenced
Community Features Park, Playground, Schools Nearby, Shopping Nearby, Sidewalks, Street Lights, Tennis Court(s), Walking/Bike Paths
Roof Type Asphalt Shingle
Porch Awning(s), Deck, Patio
Lot Frontage 64.18
Total Parking Spaces 4
Building
Lot Description Back Yard, City Lot, Corner Lot, Fruit Trees/Shrub(s), Front Yard, Lawn, Interior Lot, Landscaped, Rectangular Lot, See Remarks, Treed
Foundation Poured Concrete
Architectural Style Bungalow
Level or Stories One
Structure Type Cement Fiber Board,Stone
Others
Restrictions Restrictive Covenant,Utility Right Of Way
Tax ID 84595870
Ownership Private
Read Less Info
Want to know what your home might be worth? Contact us for a FREE valuation!

Our team is ready to help you sell your home for the highest possible price ASAP
GET MORE INFORMATION

Agent | License ID: LDKATOCAN

