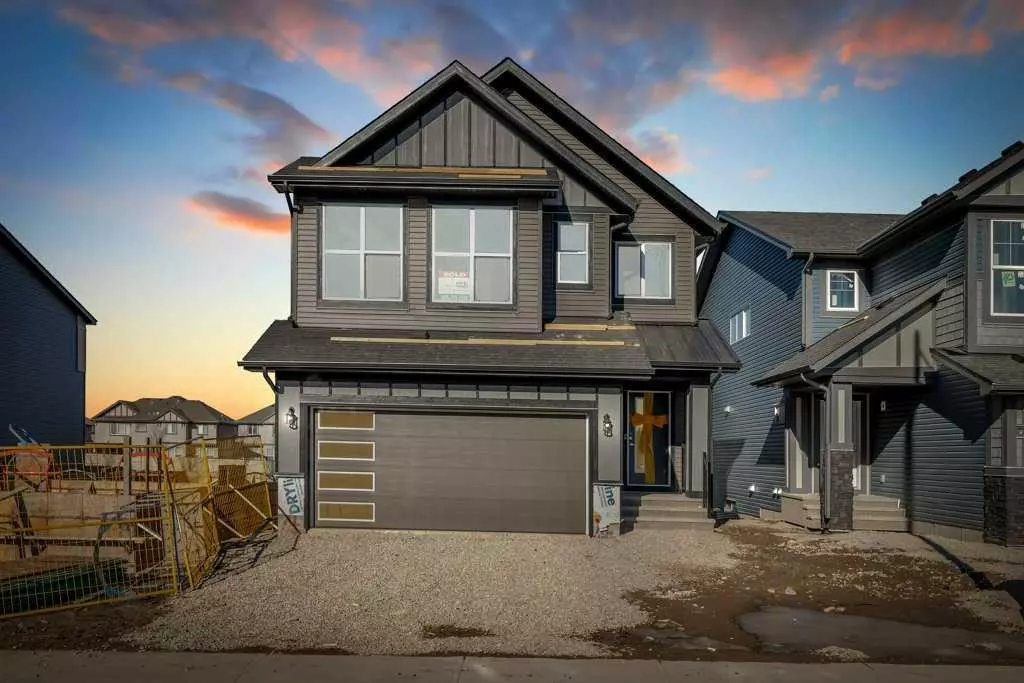$835,000
$844,990
1.2%For more information regarding the value of a property, please contact us for a free consultation.
5 Beds
5 Baths
2,606 SqFt
SOLD DATE : 04/12/2024
Key Details
Sold Price $835,000
Property Type Single Family Home
Sub Type Detached
Listing Status Sold
Purchase Type For Sale
Square Footage 2,606 sqft
Price per Sqft $320
Subdivision Chinook Gate
MLS® Listing ID A2110021
Sold Date 04/12/24
Style 2 Storey
Bedrooms 5
Full Baths 4
Half Baths 1
HOA Fees $8/ann
HOA Y/N 1
Originating Board Calgary
Year Built 2024
Annual Tax Amount $2,000
Tax Year 2023
Lot Size 3,929 Sqft
Acres 0.09
Property Description
** WATCH 3D TOUR** Welcome to this Brand New, Never-occupied house features 9-foot knockdown ceiling, Central Air conditioning, stylish and upgraded kitchen including Stainless-steel appliances with chimney hood fan and built-in microwave, waterline to fridge, gas cooking Range, walk-through pantry and Quartz counter tops with under mount sinks. It comes with many upgrades. Besides that, Main floor has a bedroom with window and full 3pc Ensuite and there is also a 2pcs Bathroom on the main floor. As you enter you will be impressed by the open concept layout and excellent use of space throughout the home, there is a separate living room for the guests and another spacious living area with pot lights and big windows at the back which allows lots of natural light inside the house and it has separate entrance to the basement. There is a big size deck for the family on the backyard. Upstairs has 4 large bedrooms comes with walk- in closets, 3 full bathrooms, a laundry room, and a big family room. The primary bedroom with a huge window which brings in a lot of sunlight even during the evening. The primary bedroom comes with a huge 5pc ensuite and right beside the primary bedroom, you have a huge central family bonus room with Pot Lights and the other 2 bedrooms share a 3pc bathroom and the 4th bedroom has 3pc ensuite that has been upgraded from tub to standing shower. The upper-level laundry room includes Washer and Dryer. The unfinished basement with separate entrance has 9-foot ceiling and an additional big size windows offers a great layout awaiting your future development. Don't miss this opportunity to own a beautiful and upgraded property in posh community Chinook Gate.
Location
Province AB
County Airdrie
Zoning R1-U
Direction SE
Rooms
Basement None
Interior
Interior Features Breakfast Bar, Built-in Features, Double Vanity, High Ceilings, Kitchen Island, No Animal Home, No Smoking Home, Open Floorplan, Pantry, Quartz Counters, Separate Entrance, Walk-In Closet(s)
Heating Forced Air
Cooling Central Air
Flooring Carpet, Tile, Vinyl Plank
Fireplaces Number 1
Fireplaces Type Electric
Appliance Central Air Conditioner, Dishwasher, Dryer, Garage Control(s), Gas Range, Microwave, Range Hood, Refrigerator, Washer
Laundry Upper Level
Exterior
Garage Double Garage Attached
Garage Spaces 2.0
Garage Description Double Garage Attached
Fence None
Community Features Park, Playground, Schools Nearby, Street Lights, Walking/Bike Paths
Amenities Available Other
Roof Type Asphalt Shingle
Porch Deck
Lot Frontage 34.2
Exposure SE
Total Parking Spaces 4
Building
Lot Description Back Yard, Rectangular Lot
Foundation Poured Concrete
Architectural Style 2 Storey
Level or Stories Two
Structure Type Concrete,Vinyl Siding
New Construction 1
Others
Restrictions None Known
Tax ID 84581582
Ownership Private
Read Less Info
Want to know what your home might be worth? Contact us for a FREE valuation!

Our team is ready to help you sell your home for the highest possible price ASAP
GET MORE INFORMATION

Agent | License ID: LDKATOCAN






