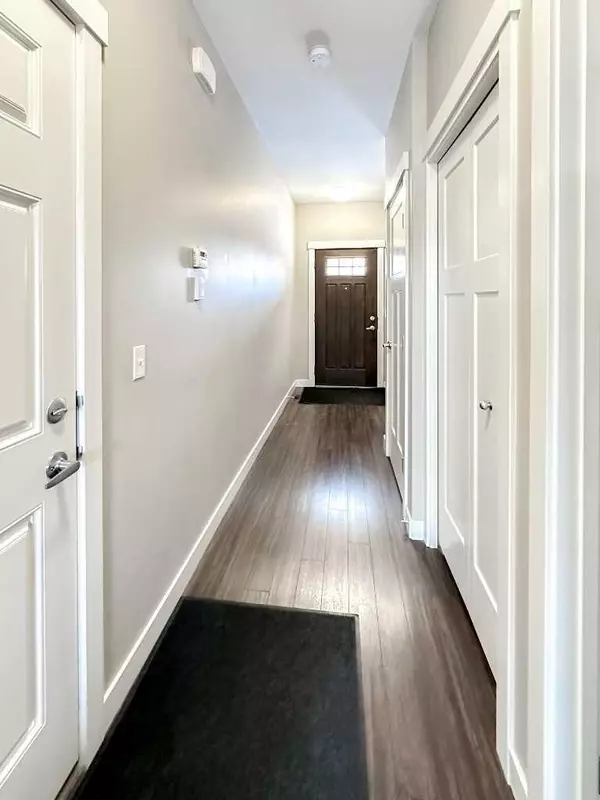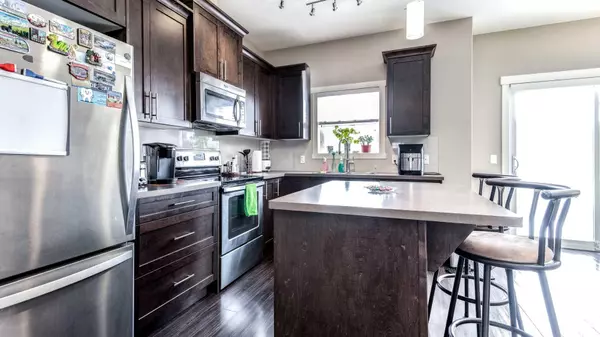$440,000
$449,900
2.2%For more information regarding the value of a property, please contact us for a free consultation.
3 Beds
3 Baths
1,254 SqFt
SOLD DATE : 04/12/2024
Key Details
Sold Price $440,000
Property Type Townhouse
Sub Type Row/Townhouse
Listing Status Sold
Purchase Type For Sale
Square Footage 1,254 sqft
Price per Sqft $350
Subdivision Skyview Ranch
MLS® Listing ID A2118242
Sold Date 04/12/24
Style 2 Storey,Side by Side
Bedrooms 3
Full Baths 2
Half Baths 1
Condo Fees $292
Originating Board Calgary
Year Built 2014
Annual Tax Amount $1,790
Tax Year 2023
Lot Size 1,533 Sqft
Acres 0.04
Property Description
Nestled in the growing community of Skyview Ranch, this row townhouse boasts numerous upgrades from the original build. These upgrades include laminated floors throughout the main level and primary bedroom. An upgraded washer for lower decibel levels, so it is quieter running in the common space. An upgraded kitchen faucet to a ‘Goose Neck Peerless Theory’ and upgraded toilets (elongated) throughout the unit. The MAIN LEVEL will host your combined kitchen, dining room, living room with a half bathroom in the main floor hallway. On the UPPER LEVEL of this marvelous home, you will find the primary bedroom with vaulted ceiling, laminate flooring, closest sorter (included) and a 4-piece ensuite bathroom. Finishing off the upper level would be your remaining two bedrooms, full bathroom and washer / dryer (no trips to the basement for laundry). If working in the garage is important to you this unit has separate circuits running to the garage for no in-house interruption, an electric heater to take off the winter chill and a custom-built shelf for an enormous amount of storage. Come view your dream home today with possession on or after May 2, 2024.
Location
Province AB
County Calgary
Area Cal Zone Ne
Zoning M-1
Direction W
Rooms
Basement Full, Unfinished
Interior
Interior Features Vaulted Ceiling(s), Walk-In Closet(s)
Heating Forced Air, Natural Gas
Cooling None
Flooring Carpet, Laminate
Appliance Dishwasher, Dryer, Electric Range, Microwave Hood Fan, Refrigerator, Washer
Laundry Upper Level
Exterior
Garage Enclosed, Heated Garage, Single Garage Attached
Garage Spaces 1.0
Garage Description Enclosed, Heated Garage, Single Garage Attached
Fence Fenced
Community Features Park, Playground, Schools Nearby, Sidewalks, Street Lights
Amenities Available Playground, Snow Removal, Visitor Parking
Roof Type Asphalt
Porch None
Lot Frontage 20.01
Exposure W
Total Parking Spaces 2
Building
Lot Description Back Yard, Front Yard, Lawn, No Neighbours Behind, Landscaped, Level
Foundation Slab
Architectural Style 2 Storey, Side by Side
Level or Stories Two
Structure Type Wood Frame
Others
HOA Fee Include Insurance,Professional Management,Reserve Fund Contributions
Restrictions None Known
Tax ID 83211150
Ownership Private
Pets Description Restrictions
Read Less Info
Want to know what your home might be worth? Contact us for a FREE valuation!

Our team is ready to help you sell your home for the highest possible price ASAP
GET MORE INFORMATION

Agent | License ID: LDKATOCAN






