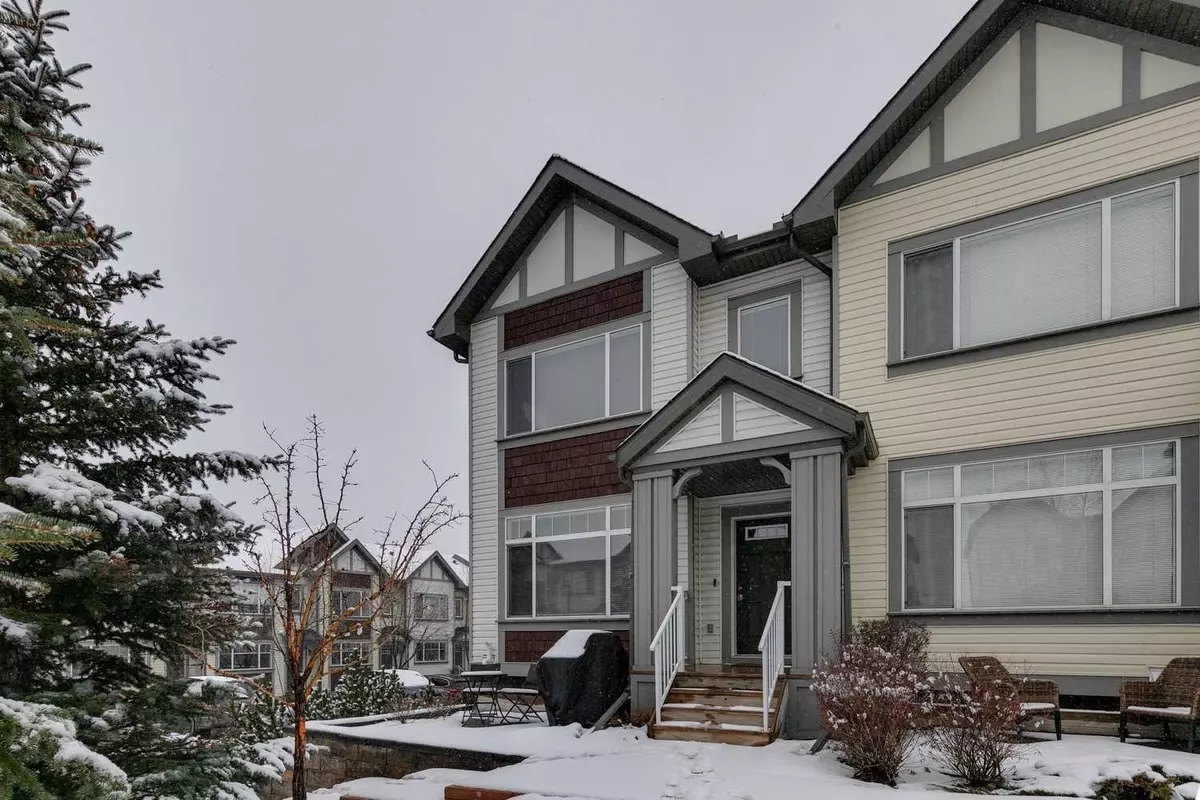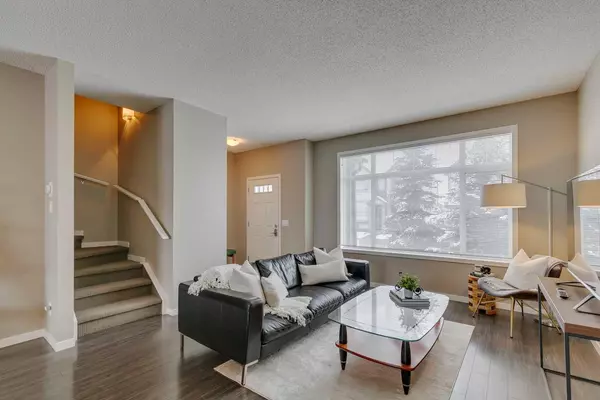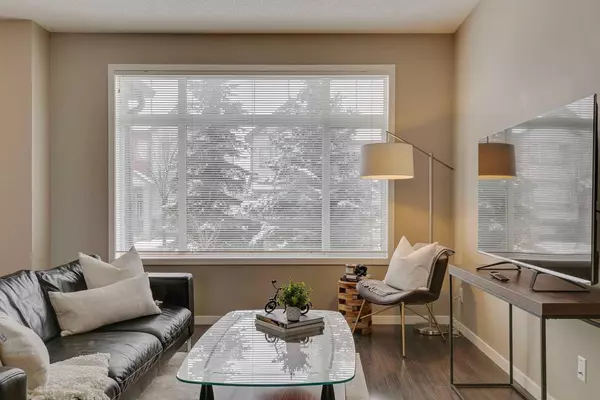$470,000
$449,900
4.5%For more information regarding the value of a property, please contact us for a free consultation.
2 Beds
3 Baths
1,430 SqFt
SOLD DATE : 04/12/2024
Key Details
Sold Price $470,000
Property Type Townhouse
Sub Type Row/Townhouse
Listing Status Sold
Purchase Type For Sale
Square Footage 1,430 sqft
Price per Sqft $328
Subdivision Copperfield
MLS® Listing ID A2119707
Sold Date 04/12/24
Style 2 Storey
Bedrooms 2
Full Baths 2
Half Baths 1
Condo Fees $364
Originating Board Calgary
Year Built 2010
Annual Tax Amount $2,106
Tax Year 2023
Property Description
Nestled within the vibrant community of Copperfield, this perfectly upgraded END UNIT townhome invites you to indulge in a lifestyle of convenience and style. Just steps away from playgrounds, schools, and green spaces, every aspect of comfort and enjoyment awaits at your doorstep.
Upon entering the home, the expansive front living room captivates with its abundant natural light streaming through oversized windows, creating an inviting ambiance that welcomes you in. Prepare to be delighted as you step further into the heart of the home, where a spacious kitchen awaits, boasting quartz countertops, extended cabinetry, stainless steel appliances and an oversized island providing an ideal setting for entertaining guests or enjoying your morning coffee. This level is complete with a large pantry and a 2pc bathroom. Upstairs is the perfect space for unwinding after a busy day and includes two generous size bedrooms both with their own ensuites and oversize closets. The lower level is complete with laundry, plenty of storage and access to the double attached garage! This home truly has it all and has been carefully designed where every detail speaks of modern comfort and enduring style. Take a virtual tour to see for yourself and get ready to be charmed by its undeniable appeal.
Location
Province AB
County Calgary
Area Cal Zone Se
Zoning M-G d44
Direction N
Rooms
Basement Partial, Unfinished
Interior
Interior Features Closet Organizers, Granite Counters, High Ceilings, Kitchen Island, No Smoking Home, Open Floorplan, Pantry, Storage, Walk-In Closet(s)
Heating Forced Air, Natural Gas
Cooling None
Flooring Carpet, Laminate, Tile
Appliance Dishwasher, Dryer, Garage Control(s), Microwave, Oven, Range Hood, Refrigerator, Stove(s), Washer, Window Coverings
Laundry Lower Level
Exterior
Garage Double Garage Attached
Garage Spaces 2.0
Garage Description Double Garage Attached
Fence None
Community Features Other, Park, Playground, Schools Nearby, Shopping Nearby, Sidewalks, Walking/Bike Paths
Amenities Available Trash, Visitor Parking
Roof Type Asphalt Shingle
Porch Patio
Total Parking Spaces 2
Building
Lot Description Corner Lot
Foundation Poured Concrete
Architectural Style 2 Storey
Level or Stories Two
Structure Type Vinyl Siding,Wood Frame
Others
HOA Fee Include Common Area Maintenance,Insurance,Professional Management,Reserve Fund Contributions,Trash
Restrictions None Known
Tax ID 83043753
Ownership Private
Pets Description Yes
Read Less Info
Want to know what your home might be worth? Contact us for a FREE valuation!

Our team is ready to help you sell your home for the highest possible price ASAP
GET MORE INFORMATION

Agent | License ID: LDKATOCAN






