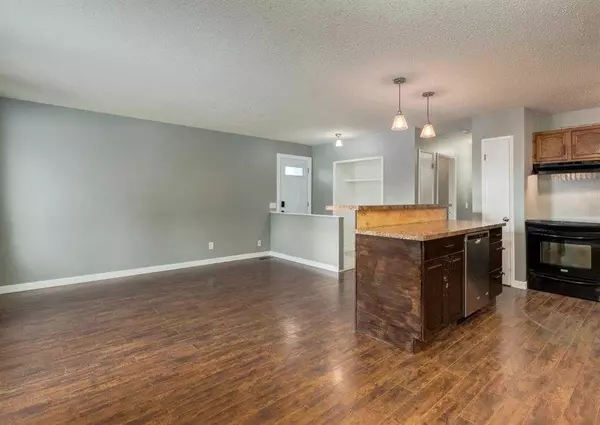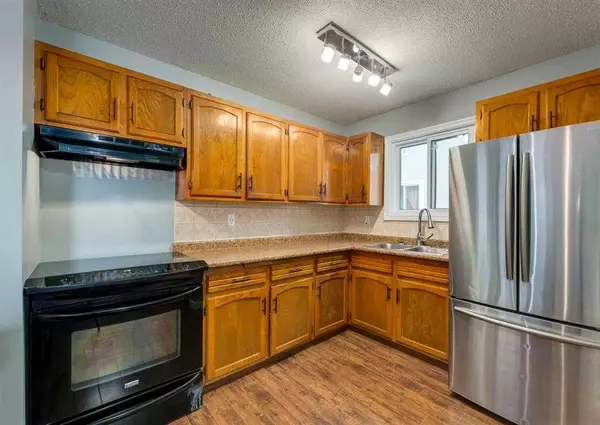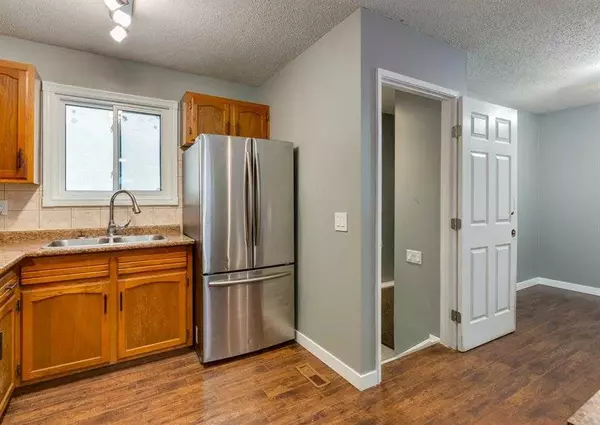$475,000
$474,900
For more information regarding the value of a property, please contact us for a free consultation.
4 Beds
2 Baths
1,038 SqFt
SOLD DATE : 04/12/2024
Key Details
Sold Price $475,000
Property Type Single Family Home
Sub Type Detached
Listing Status Sold
Purchase Type For Sale
Square Footage 1,038 sqft
Price per Sqft $457
Subdivision Dover
MLS® Listing ID A2115497
Sold Date 04/12/24
Style Bungalow
Bedrooms 4
Full Baths 2
Originating Board Calgary
Year Built 1971
Annual Tax Amount $2,079
Tax Year 2023
Lot Size 4,617 Sqft
Acres 0.11
Property Description
Welcome to this wonderful bungalow with a separate entrance illegal basement suite located in the fantastic community of Dover. Fronting on to quiet green space and close to all major amenities, including schools, sand volleyball courts, pathways, parks, shopping, transit and just minutes to the downtown core. The main level features a lovely open concept floor plan, living room with tons of natural light, dining area and bright kitchen with updated appliances, built around a spacious functional island. Three good sized bedrooms and a 4pc bathroom complete this level with new windows to help save on costs. Stepping downstairs, you will find the illegal basement suite with separate entrance and conveniently located common laundry room. This space comes complete with large family room, kitchen, breakfast nook, bedroom, 4pc bathroom as well as tons of storage space. Outside you will find a south facing yard fronting onto green space and pathway, while having a lovely west facing deck with composite boards, and large backyard with 2 car parking pad. All the windows have been replaced in the past 4 years, and plumbing has been brought up to code.
Don't miss this amazing opportunity!
Location
Province AB
County Calgary
Area Cal Zone E
Zoning R-C1
Direction S
Rooms
Basement Separate/Exterior Entry, Finished, Full, Suite
Interior
Interior Features Central Vacuum, Kitchen Island, Separate Entrance, Storage, Vinyl Windows
Heating Forced Air, Natural Gas
Cooling None
Flooring Carpet, Ceramic Tile, Hardwood, Linoleum
Appliance Dryer, Microwave Hood Fan, Range Hood, Washer
Laundry Common Area, In Basement, Laundry Room
Exterior
Garage Alley Access, On Street, Parking Pad
Garage Description Alley Access, On Street, Parking Pad
Fence Fenced
Community Features Park, Playground, Pool, Schools Nearby, Shopping Nearby, Sidewalks, Street Lights, Walking/Bike Paths
Roof Type Asphalt Shingle
Porch Deck
Lot Frontage 42.0
Total Parking Spaces 2
Building
Lot Description Back Lane, Back Yard, Front Yard, Rectangular Lot
Foundation Poured Concrete
Architectural Style Bungalow
Level or Stories One
Structure Type Metal Siding ,Stucco,Wood Frame
Others
Restrictions None Known
Tax ID 83206532
Ownership Private
Read Less Info
Want to know what your home might be worth? Contact us for a FREE valuation!

Our team is ready to help you sell your home for the highest possible price ASAP
GET MORE INFORMATION

Agent | License ID: LDKATOCAN






