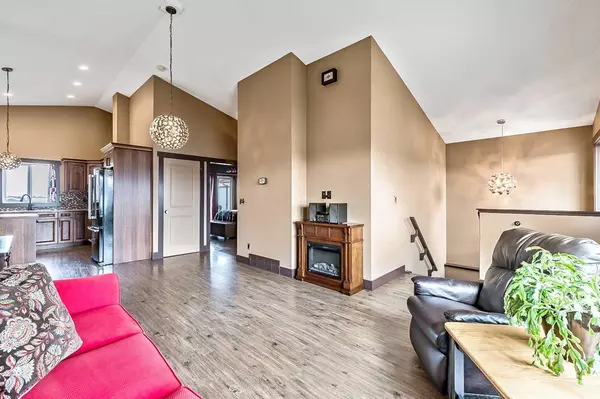$460,000
$469,900
2.1%For more information regarding the value of a property, please contact us for a free consultation.
2 Beds
3 Baths
1,206 SqFt
SOLD DATE : 04/12/2024
Key Details
Sold Price $460,000
Property Type Single Family Home
Sub Type Detached
Listing Status Sold
Purchase Type For Sale
Square Footage 1,206 sqft
Price per Sqft $381
MLS® Listing ID A2115428
Sold Date 04/12/24
Style Bungalow
Bedrooms 2
Full Baths 2
Half Baths 1
Originating Board Calgary
Year Built 2016
Annual Tax Amount $3,736
Tax Year 2023
Lot Size 6,267 Sqft
Acres 0.14
Property Description
Just 40 minutes from Calgary, Nanton offers small-town charm and a sense of community. Situated in a new and peaceful neighbourhood near schools and parks, this home combines small-town living with modern comforts. This bungalow boasts stunning mountain views from its spacious composite deck. Step inside this custom-designed home and feel the care poured into every detail by its sole owners. The living room, with its vaulted ceiling and east-facing window, welcomes natural light. The kitchen features knotty hickory cabinetry, a central island, and a west-facing window for sunny ambiance. Open the patio doors onto the deck, where sunset views await. Custom touches adorn the home, from double pocket doors into the den/games room, to distinctive lights and other fixtures.
Pamper yourself in the air jet tub in the luxurious four-piece bathroom. The primary bedroom also offers access to the sheltered deck with glass railing and privacy features. Main floor laundry and luxury vinyl plank flooring enhance everyday living. Fully finished, the lower level includes an added space easily adaptable for a third bedroom.
Outside, a decorative rock wall and pavers (2021) accent the porch, while a rear concrete parking pad and fenced yard add convenience and security. A garden shed/greenhouse (2021) invites gardening enthusiasts.
Come and explore this wonderful opportunity, and preview this beautiful home's potential for you!
Location
Province AB
County Willow Creek No. 26, M.d. Of
Zoning R1
Direction E
Rooms
Basement Finished, Full
Interior
Interior Features High Ceilings, Laminate Counters, Pantry, Vaulted Ceiling(s), Vinyl Windows, Walk-In Closet(s)
Heating Forced Air, Natural Gas
Cooling None
Flooring Carpet, Linoleum, Vinyl Plank
Appliance Dishwasher, Electric Stove, Freezer, Microwave Hood Fan, Refrigerator, Washer/Dryer Stacked, Window Coverings
Laundry Main Level
Exterior
Garage Alley Access, Parking Pad, RV Access/Parking
Garage Description Alley Access, Parking Pad, RV Access/Parking
Fence Fenced
Community Features Golf, Park, Playground, Schools Nearby, Shopping Nearby, Street Lights
Roof Type Asphalt Shingle
Porch Deck, Front Porch
Lot Frontage 48.03
Exposure E
Total Parking Spaces 2
Building
Lot Description Back Lane, Back Yard, Lawn, No Neighbours Behind, Landscaped, Level, Rectangular Lot
Foundation ICF Block
Architectural Style Bungalow
Level or Stories One
Structure Type Silent Floor Joists,Vinyl Siding,Wood Frame
Others
Restrictions None Known
Tax ID 57476872
Ownership Private
Read Less Info
Want to know what your home might be worth? Contact us for a FREE valuation!

Our team is ready to help you sell your home for the highest possible price ASAP
GET MORE INFORMATION

Agent | License ID: LDKATOCAN






