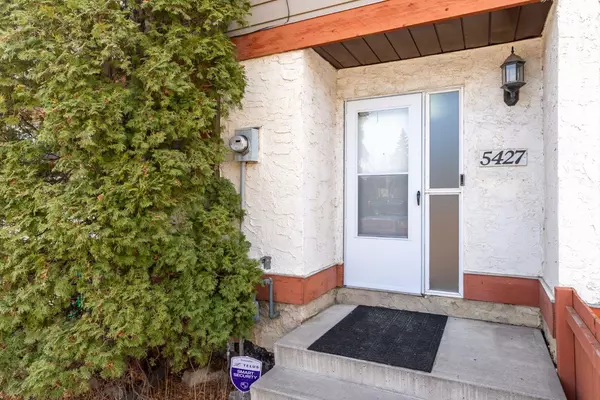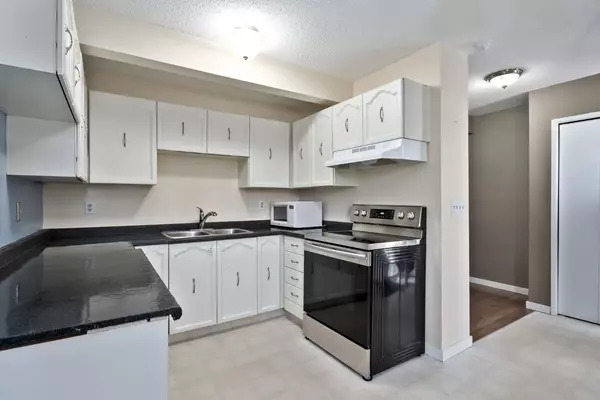$310,000
$299,900
3.4%For more information regarding the value of a property, please contact us for a free consultation.
3 Beds
2 Baths
1,071 SqFt
SOLD DATE : 04/12/2024
Key Details
Sold Price $310,000
Property Type Townhouse
Sub Type Row/Townhouse
Listing Status Sold
Purchase Type For Sale
Square Footage 1,071 sqft
Price per Sqft $289
Subdivision Penbrooke Meadows
MLS® Listing ID A2122457
Sold Date 04/12/24
Style 1 and Half Storey
Bedrooms 3
Full Baths 1
Half Baths 1
Originating Board Calgary
Year Built 1977
Annual Tax Amount $1,281
Tax Year 2023
Lot Size 1,700 Sqft
Acres 0.04
Property Description
Nestled in the heart of Penbrooke, this townhome property boasts hardwood floors on the main level, fresh paint in the primary bedroom and kitchen, and large patio doors that open up to your very own private backyard. The home is also accented with a security system and smart thermostat, as well as a recently serviced high efficiency furnace and large 40 gallon hot water tank. Upstairs you are greeted by three spacious bedrooms, and generous 4pc bath. The lower level (finished in 2013) is a versatile space with plenty of storage, thoughtfully lit throughout and perfect for recreation time with the family. Laundry is also found on this level. With a spacious front and back yard, complete with a shed and parking pad, outdoor living is a breeze. This home offers comfort and convenience in every corner, making it an ideal place to call home.
Location
Province AB
County Calgary
Area Cal Zone E
Zoning M-C1 d75
Direction W
Rooms
Basement Full, Partially Finished
Interior
Interior Features Recessed Lighting
Heating Forced Air, Natural Gas
Cooling None
Flooring Carpet, Hardwood, Linoleum
Appliance Dishwasher, Electric Stove, Freezer, Microwave, Refrigerator, Washer/Dryer, Window Coverings
Laundry In Basement
Exterior
Garage Parking Pad
Garage Description Parking Pad
Fence Partial
Community Features Park, Schools Nearby, Shopping Nearby
Roof Type Asphalt Shingle
Porch Deck
Lot Frontage 26.51
Total Parking Spaces 1
Building
Lot Description Back Lane, Back Yard, Front Yard, Lawn, No Neighbours Behind, Rectangular Lot
Foundation Poured Concrete
Architectural Style 1 and Half Storey
Level or Stories Two
Structure Type Concrete,Mixed,Stucco,Unknown,Wood Frame
Others
Restrictions None Known
Tax ID 82911376
Ownership Private
Read Less Info
Want to know what your home might be worth? Contact us for a FREE valuation!

Our team is ready to help you sell your home for the highest possible price ASAP
GET MORE INFORMATION

Agent | License ID: LDKATOCAN






