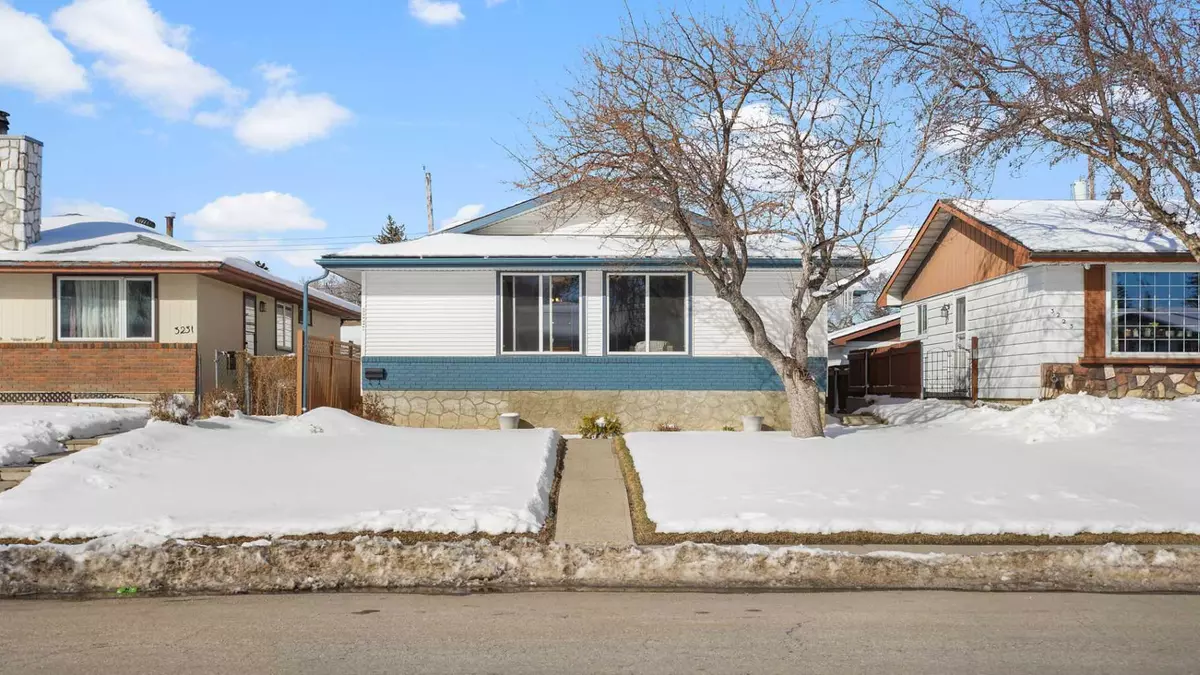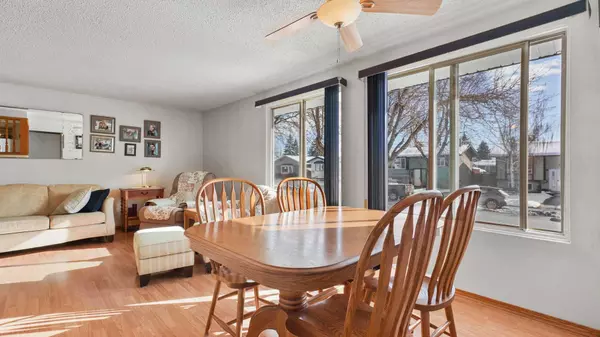$511,750
$499,000
2.6%For more information regarding the value of a property, please contact us for a free consultation.
3 Beds
1 Bath
1,194 SqFt
SOLD DATE : 04/12/2024
Key Details
Sold Price $511,750
Property Type Single Family Home
Sub Type Detached
Listing Status Sold
Purchase Type For Sale
Square Footage 1,194 sqft
Price per Sqft $428
Subdivision Dover
MLS® Listing ID A2118325
Sold Date 04/12/24
Style Bungalow
Bedrooms 3
Full Baths 1
Originating Board Calgary
Year Built 1970
Annual Tax Amount $2,451
Tax Year 2023
Lot Size 4,004 Sqft
Acres 0.09
Property Description
Welcome to this exceptional Calgary residence nestled in the heart of the Dover community, offering seamless access to public transit, schools, and amenities right at your fingertips! This charming bungalow features a separate entrance leading to a fully finished basement. The main floor boasts the kitchen, cozy living room, dining area, three bedrooms, and a 4-piece bathroom with a jetted tub. On the lower level, discover a spacious recreation room with a wet bar, 3-piece bathroom, a laundry room and a spacious storage area equipped with shelving.
Outside, a heated two-storey single car garage awaits, equipped with several windows for natural light, a workshop area, built-in cabinets, and shelving - perfect for all of your storage and workshop needs. Completing the backyard are a shed and two additional parking spots, ideal for an RV and extra vehicle.
Enjoy the convenience of nearby schools within walking distance. For leisure and outdoor pursuits, explore the nearby Valleyview Park, Inglewood Golf Course, Southview off-leash dog park, or Elliston Park. Benefit from the central location of this residence, with easy access to downtown, Deerfoot, Stoney Trail, and 16th Ave. Public transportation is readily available in this well-established neighborhood, with a bus stop conveniently located nearby. Don't miss the chance to make this property your own and embrace the vibrant lifestyle that Calgary has to offer.
Location
Province AB
County Calgary
Area Cal Zone E
Zoning R-C1
Direction E
Rooms
Basement Separate/Exterior Entry, Finished, Full
Interior
Interior Features Ceiling Fan(s), Jetted Tub, Separate Entrance, Wet Bar
Heating Forced Air, Natural Gas
Cooling None
Flooring Linoleum, Vinyl
Appliance Dishwasher, Dryer, Electric Stove, Freezer, Garage Control(s), Microwave, Refrigerator, Washer, Window Coverings
Laundry In Basement
Exterior
Garage Double Garage Detached, Garage Door Opener, Insulated, Parking Pad, RV Access/Parking, Workshop in Garage
Garage Spaces 1.0
Garage Description Double Garage Detached, Garage Door Opener, Insulated, Parking Pad, RV Access/Parking, Workshop in Garage
Fence Partial
Community Features Park, Playground, Schools Nearby, Shopping Nearby, Sidewalks, Street Lights, Walking/Bike Paths
Roof Type Asphalt Shingle
Porch None
Lot Frontage 40.0
Total Parking Spaces 3
Building
Lot Description Back Lane, Front Yard, Lawn, Interior Lot, Paved
Foundation Poured Concrete
Architectural Style Bungalow
Level or Stories One
Structure Type Vinyl Siding,Wood Frame
Others
Restrictions None Known
Tax ID 83060212
Ownership Private
Read Less Info
Want to know what your home might be worth? Contact us for a FREE valuation!

Our team is ready to help you sell your home for the highest possible price ASAP
GET MORE INFORMATION

Agent | License ID: LDKATOCAN






