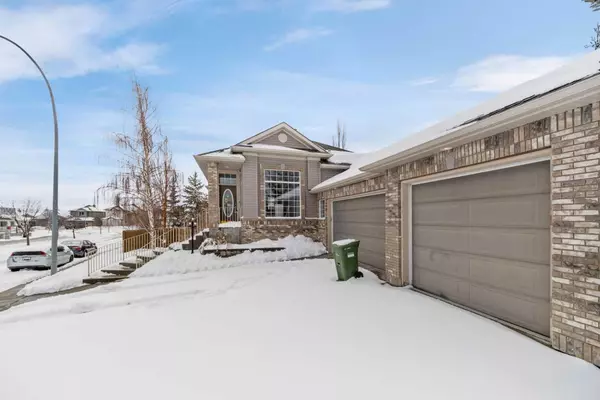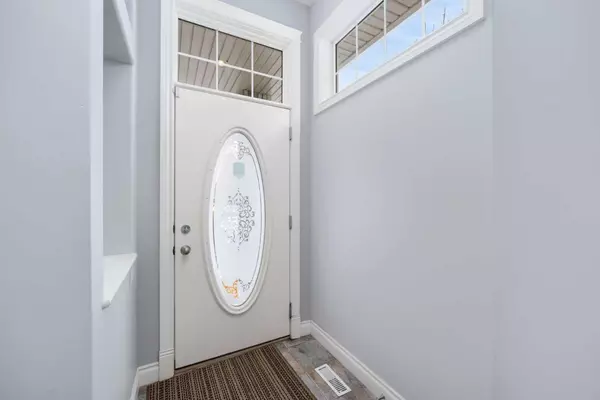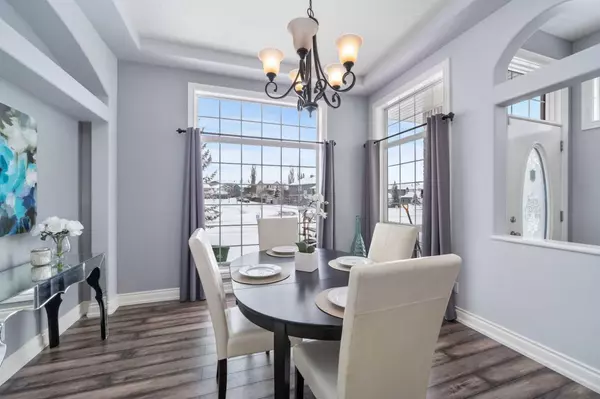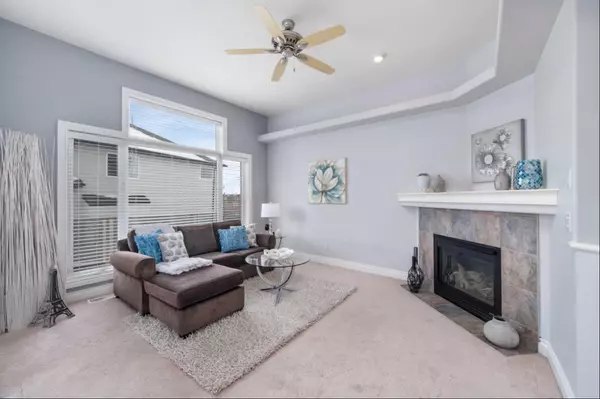$845,000
$849,900
0.6%For more information regarding the value of a property, please contact us for a free consultation.
3 Beds
3 Baths
1,533 SqFt
SOLD DATE : 04/12/2024
Key Details
Sold Price $845,000
Property Type Single Family Home
Sub Type Detached
Listing Status Sold
Purchase Type For Sale
Square Footage 1,533 sqft
Price per Sqft $551
Subdivision Royal Oak
MLS® Listing ID A2119484
Sold Date 04/12/24
Style Bungalow
Bedrooms 3
Full Baths 3
Originating Board Calgary
Year Built 2001
Annual Tax Amount $5,444
Tax Year 2023
Lot Size 7,954 Sqft
Acres 0.18
Property Description
Located in a quiet street of Royal Oak with the view of overlooking trees and ponds. this Fabulous Fully Developed Walkout Bungalow with Oversized Triple Attached Garage Shows "Pride of Ownership"!! Loaded with Many Upgrades, newly painted with modern color, 10 Foot Ceilings with Knock Down Finish, Rounded Drywall Corners, Tile Flooring. South Exposure Backyard makes the kitchen and family room area full of sunlight.
Bright Open Kitchen with Granite Countertops, Stainless Steel Appliance Package, Walk-in Pantry, Skylight, Overlooking Great Room with Fireplace. Formal Dining Room, Large Main Floor Laundry Room with Sink & Granite Countertop. Spacious Master Bedroom with 5 Piece Ensuite, Separate Shower & Soaker Tub, French Doors going onto the Deck. The Lower Level is Fully Finished with Walkout Leading out to a Stamped Concrete Patio with Hot Tub Area, Recreational Room & 2 Large Bedrooms, with one of the Bedrooms having a Study Area & Walk-in Closet. Lots of Storage Space. Central Air Conditioning, newer tank-less water heater (2018), newer furnace (2018). Nicely Landscaped with Sprinkler System, The Oversized Triple Attached Garage is Drywalled/Insulated/Epoxy Floors with Infrared Heating. This Wonderful Home has it ALL !
Location
Province AB
County Calgary
Area Cal Zone Nw
Zoning R-C1
Direction NW
Rooms
Basement Separate/Exterior Entry, Finished, Full, Walk-Out To Grade
Interior
Interior Features Breakfast Bar, Built-in Features, Ceiling Fan(s), Central Vacuum, Closet Organizers, Double Vanity, French Door, Granite Counters, High Ceilings, Jetted Tub, Kitchen Island, No Smoking Home, Open Floorplan, Pantry, Skylight(s), Storage, Tankless Hot Water, Tray Ceiling(s), Vaulted Ceiling(s), Walk-In Closet(s)
Heating Forced Air, Natural Gas
Cooling Central Air
Flooring Carpet, Ceramic Tile, Hardwood
Fireplaces Number 1
Fireplaces Type Gas
Appliance Central Air Conditioner, Dishwasher, Dryer, Electric Cooktop, Garage Control(s), Range Hood, Refrigerator, Tankless Water Heater, Washer, Water Softener, Window Coverings
Laundry Main Level
Exterior
Garage Garage Door Opener, Heated Garage, Insulated, Oversized, See Remarks, Triple Garage Attached
Garage Spaces 3.0
Garage Description Garage Door Opener, Heated Garage, Insulated, Oversized, See Remarks, Triple Garage Attached
Fence Fenced
Community Features Golf, Lake, Park, Playground, Schools Nearby, Shopping Nearby, Street Lights, Walking/Bike Paths
Roof Type Asphalt Shingle
Porch Deck, Patio
Lot Frontage 114.84
Total Parking Spaces 6
Building
Lot Description Back Yard, Backs on to Park/Green Space, Few Trees, Lawn, Landscaped, Level, Underground Sprinklers, Pie Shaped Lot, Private, See Remarks, Views
Foundation Poured Concrete
Architectural Style Bungalow
Level or Stories One
Structure Type Wood Frame
Others
Restrictions None Known
Tax ID 82734056
Ownership Private
Read Less Info
Want to know what your home might be worth? Contact us for a FREE valuation!

Our team is ready to help you sell your home for the highest possible price ASAP
GET MORE INFORMATION

Agent | License ID: LDKATOCAN






