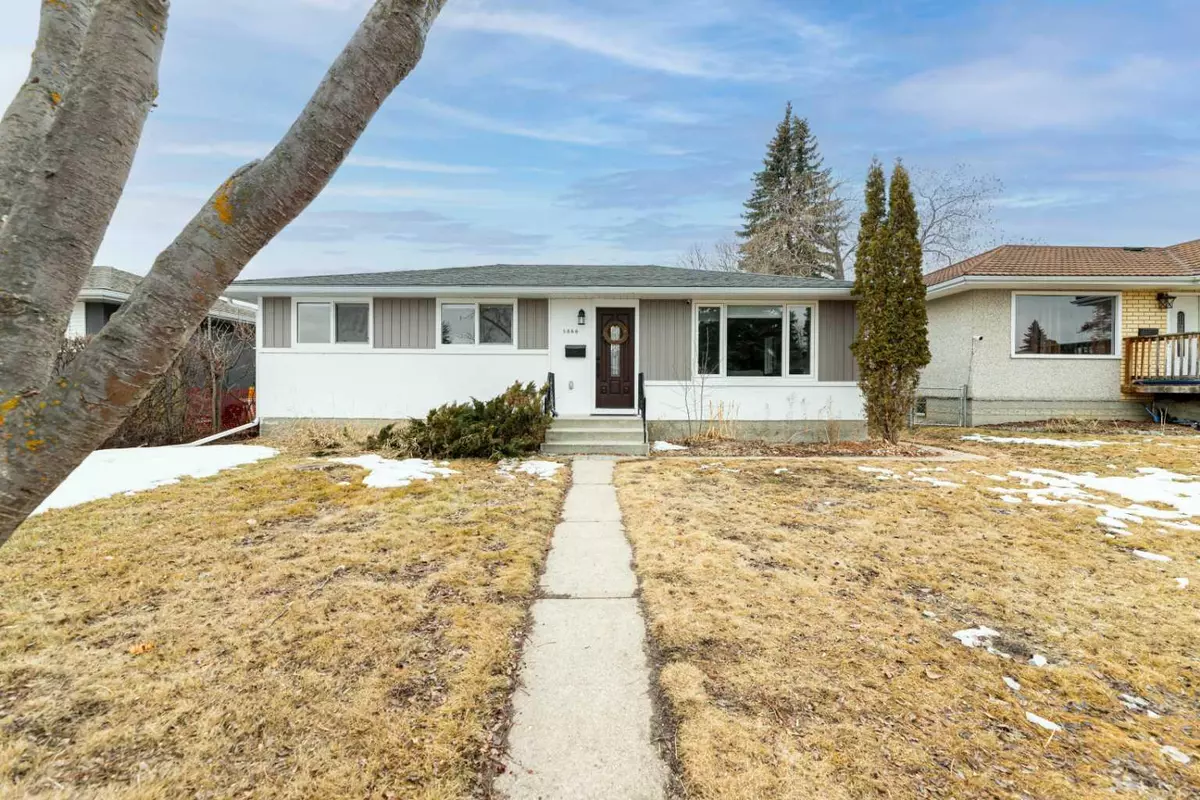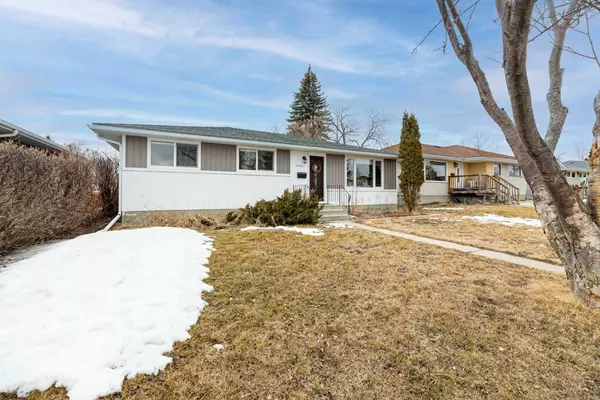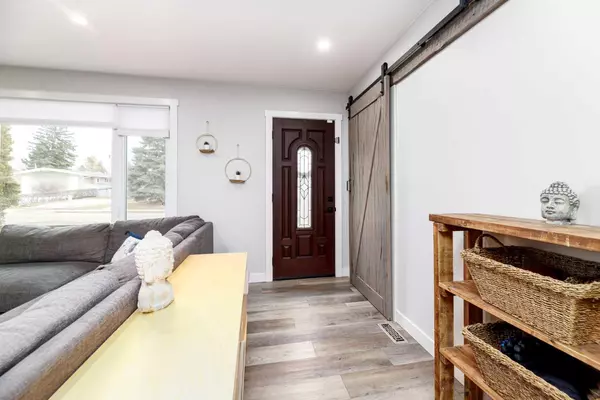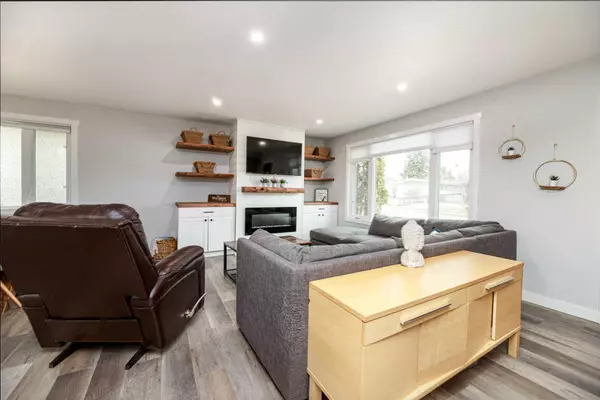$419,900
$419,900
For more information regarding the value of a property, please contact us for a free consultation.
4 Beds
2 Baths
1,044 SqFt
SOLD DATE : 04/12/2024
Key Details
Sold Price $419,900
Property Type Single Family Home
Sub Type Detached
Listing Status Sold
Purchase Type For Sale
Square Footage 1,044 sqft
Price per Sqft $402
Subdivision West Park
MLS® Listing ID A2115354
Sold Date 04/12/24
Style Bungalow
Bedrooms 4
Full Baths 2
Originating Board Central Alberta
Year Built 1960
Annual Tax Amount $3,276
Tax Year 2023
Lot Size 6,000 Sqft
Acres 0.14
Property Description
Welcome to your new home located in desirable WESTPARK! This BUNGALOW was extensively renovated in 2022 featuring all ELECTRICIAL & PLUMBING ~WINDOWS~ DOORS~ LIGHTING and more! Fall in love the minute you open the front door! Greeted by a custom barn door in the front entrance, luxury vinyl plank throughout the main floor, and a very attractive open concept that exudes an abundance of natural light! Beautiful white kitchen (soft close) featuring, under cabinet and above cabinet LED LIGHTING, Samsung stainless appliances, fridge with built in ice maker, and a custom eat up solid wood island with waterfalls, matching wood shelving on both sides of the sink. The living room features a large front window that overlooks mature trees with east exposure! THREE BEDROOMS ON MAIN FLOOR, including the primary, with ceiling fan, and walk in closet with custom built in shelving! A separate back entrance off the dining leads to a mature landscaped back yard, fenced with apple trees, a children's play house and RV PARKING TOO! More additional storage in your 14x22 detached garage! This beautiful property is fully developed with 2 more large bedrooms in basement, a four piece bathroom, and a custom fully tiled surround tub/shower combo. The laundry room is spacious, and located at the bottom of the stairs. Peace of mind with a 50 gallon HWT, and an HE FURNACE! Roof has been replaced on the home and garage in 2015! Quality carpeting completes the coziness of the basement development! Windows are E GRESS!! With a new covered back deck this is a home you'll be proud to own, entertain and relax in.
Location
Province AB
County Red Deer
Zoning R1
Direction E
Rooms
Basement Finished, Full
Interior
Interior Features Built-in Features, Ceiling Fan(s), Closet Organizers, Kitchen Island, Laminate Counters, Natural Woodwork, No Smoking Home, Open Floorplan, Recessed Lighting, Separate Entrance, Vinyl Windows, Walk-In Closet(s), Wood Counters
Heating Forced Air, Natural Gas
Cooling None
Flooring Carpet, Vinyl
Appliance Dryer, Microwave Hood Fan, Refrigerator, Stove(s), Washer
Laundry In Basement, Laundry Room
Exterior
Garage Alley Access, Single Garage Detached
Garage Spaces 1.0
Garage Description Alley Access, Single Garage Detached
Fence Fenced
Community Features Park, Playground, Schools Nearby, Shopping Nearby, Sidewalks, Street Lights, Tennis Court(s)
Roof Type Asphalt Shingle
Porch Deck
Lot Frontage 51.0
Total Parking Spaces 2
Building
Lot Description Back Lane, Back Yard, Fruit Trees/Shrub(s), Few Trees
Foundation Poured Concrete
Architectural Style Bungalow
Level or Stories One
Structure Type Concrete,Stone
Others
Restrictions None Known
Tax ID 83326264
Ownership Private
Read Less Info
Want to know what your home might be worth? Contact us for a FREE valuation!

Our team is ready to help you sell your home for the highest possible price ASAP
GET MORE INFORMATION

Agent | License ID: LDKATOCAN






