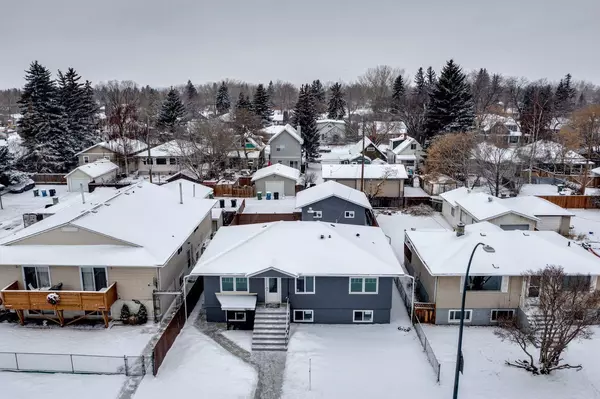$695,000
$699,000
0.6%For more information regarding the value of a property, please contact us for a free consultation.
7 Beds
2 Baths
1,219 SqFt
SOLD DATE : 04/12/2024
Key Details
Sold Price $695,000
Property Type Single Family Home
Sub Type Detached
Listing Status Sold
Purchase Type For Sale
Square Footage 1,219 sqft
Price per Sqft $570
Subdivision Ogden
MLS® Listing ID A2111548
Sold Date 04/12/24
Style Bungalow
Bedrooms 7
Full Baths 2
Originating Board Calgary
Year Built 1957
Annual Tax Amount $3,193
Tax Year 2023
Lot Size 5,995 Sqft
Acres 0.14
Property Description
** ALERT FOR INVESTORS! *** Embrace the potential of this 3+4-bedroom beauty with an illegal basement suite, boasting not one but two separate entrances! Nestled in a prime spot, this spacious 1200 sq ft bungalow is a golden opportunity for savvy investors or those seeking extra income. Fresh from a makeover, this home is practically sparkling with newness. The main floor dazzles with 3 bedrooms, a chic bath, a swanky kitchen with quartz counters, stainless steel appliances, and a sprawling dining/living area. Plus, it's laundry-ready for your convenience. The basement is a whole other world with its 4 bedrooms, living and dining areas, kitchen, bath, and laundry - all set for cozy living. With R-C2 zoning, the possibility of a legit suite is on the cards, adding a sprinkle of potential to this double lot. Recent upgrades like a newer furnace(2019), HWT(2018), roof (2023/24), siding(2023/24),, and sidewalks(2023/24), mean the heavy lifting is done - just add some greenery or a garden, the soil is waiting! A roomy double garage at the back and ample parking make life a breeze. Located within a stone's throw of schools, parks, Bow River walks, and shopping hubs, this gem offers both convenience and charm. A quick 15-minute hop to downtown or a leisurely bus ride - the choice is yours!
Location
Province AB
County Calgary
Area Cal Zone Se
Zoning R-C2
Direction E
Rooms
Basement Finished, Full, Suite, Walk-Up To Grade
Interior
Interior Features Kitchen Island, No Animal Home, No Smoking Home, Open Floorplan, Separate Entrance, Stone Counters, Vinyl Windows
Heating Forced Air, Natural Gas
Cooling None
Flooring Ceramic Tile, Vinyl Plank
Appliance Dishwasher, Dryer, Electric Stove, Microwave Hood Fan, Refrigerator, Washer
Laundry Lower Level, Main Level
Exterior
Garage Double Garage Detached, RV Access/Parking
Garage Spaces 2.0
Garage Description Double Garage Detached, RV Access/Parking
Fence Fenced
Community Features Park, Playground, Schools Nearby, Shopping Nearby
Roof Type Asphalt
Porch Other
Lot Frontage 50.04
Total Parking Spaces 4
Building
Lot Description Back Lane, Back Yard, Front Yard
Foundation Poured Concrete
Architectural Style Bungalow
Level or Stories One
Structure Type Stucco
Others
Restrictions None Known
Tax ID 82967815
Ownership Private
Read Less Info
Want to know what your home might be worth? Contact us for a FREE valuation!

Our team is ready to help you sell your home for the highest possible price ASAP
GET MORE INFORMATION

Agent | License ID: LDKATOCAN






