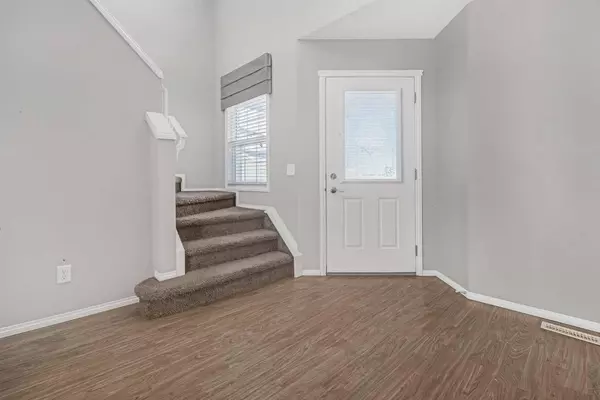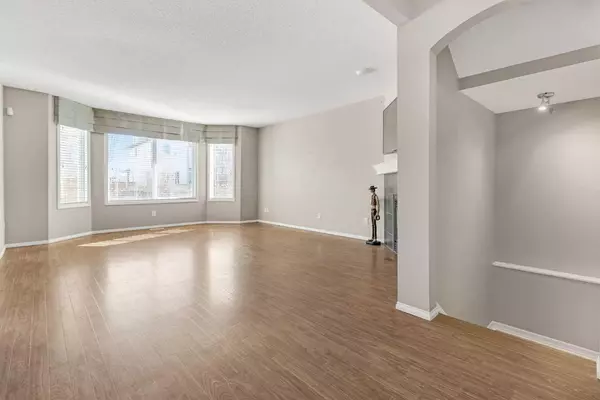$590,500
$545,000
8.3%For more information regarding the value of a property, please contact us for a free consultation.
3 Beds
4 Baths
1,822 SqFt
SOLD DATE : 04/12/2024
Key Details
Sold Price $590,500
Property Type Single Family Home
Sub Type Semi Detached (Half Duplex)
Listing Status Sold
Purchase Type For Sale
Square Footage 1,822 sqft
Price per Sqft $324
Subdivision West Creek
MLS® Listing ID A2119884
Sold Date 04/12/24
Style 2 Storey,Side by Side
Bedrooms 3
Full Baths 3
Half Baths 1
Originating Board Calgary
Year Built 2005
Annual Tax Amount $2,561
Tax Year 2023
Lot Size 3,953 Sqft
Acres 0.09
Property Description
Chestermere is a great place to call home, summer is coming & the beaches mean family time! This FULLY FINISHED semi detached home has over 2300 sq ft of developed space & walking distance to schools & amenities including a grocery store. Some big ticket items recently updated! BRAND NEW ROOF just installed! FURNACE (2021). CENTRAL AIR (2021). As you enter the property the west facing front porch is conveniently gated for your furry little friend to soak up the evening sun with you. Entry invites in you with soaring ceilings and plenty of large windows throughout spilling in tons of natural light. Living area is roomy with corner mantle fireplace and open to the dining area, kitchen with corner pantry & an island with eating bar! Main floor 2pc bath completes the level. Convenient upper level laundry room makes this chore a breeze. Master bedroom is spacious allowing for the KING SIZE bed! You will love the 4pc ensuite with deep soaker tub, separate shower & generous walk in closet. Secondary bedrooms are a good size, perhaps one for an office if needed & another 4pc bath for sharing. Lower level is bright and cheery as well with lots of sunshine coming through. Family & rec room for movie & game nights! Tons of room to invite the gang over & again, another 3pc bath! TV & all furniture stays down here if you need it! Outdoors will be so exciting when Spring is finally here. Large deck off the dining area for your BBQ parties, wind down after work or chill out with your coffee to start the day. Patio furniture another added bonus, it stays too! Fully fenced back yard with gorgeous landscaping, mature trees & shrubs gives you some extra privacy and space. Double ATTACHED GARAGE (19 x 22') will be your friend when winter returns. Call your favorite realtor today & come explore all the fun Chestermere Lake can offer you in any season! An easy commute to Calgary with public transportation to & from. Quick possession available, don't delay!
Location
Province AB
County Chestermere
Zoning R2
Direction W
Rooms
Basement Finished, Full
Interior
Interior Features Ceiling Fan(s), Kitchen Island, No Smoking Home, Walk-In Closet(s)
Heating Forced Air
Cooling Central Air
Flooring Carpet, Vinyl
Fireplaces Number 1
Fireplaces Type Gas, Living Room, Mantle
Appliance Central Air Conditioner, Dishwasher, Electric Stove, Garage Control(s), Range Hood, Refrigerator, Washer/Dryer, Window Coverings
Laundry Upper Level
Exterior
Garage Double Garage Attached
Garage Spaces 2.0
Garage Description Double Garage Attached
Fence Fenced
Community Features Fishing, Golf, Lake, Playground, Schools Nearby, Shopping Nearby, Walking/Bike Paths
Roof Type Asphalt Shingle,See Remarks
Porch Deck
Lot Frontage 33.01
Exposure W
Total Parking Spaces 4
Building
Lot Description Back Yard, Cul-De-Sac, Landscaped, Treed
Foundation Poured Concrete
Architectural Style 2 Storey, Side by Side
Level or Stories Two
Structure Type Vinyl Siding,Wood Frame
Others
Restrictions Restrictive Covenant,Utility Right Of Way
Tax ID 57313857
Ownership Power of Attorney
Read Less Info
Want to know what your home might be worth? Contact us for a FREE valuation!

Our team is ready to help you sell your home for the highest possible price ASAP
GET MORE INFORMATION

Agent | License ID: LDKATOCAN






