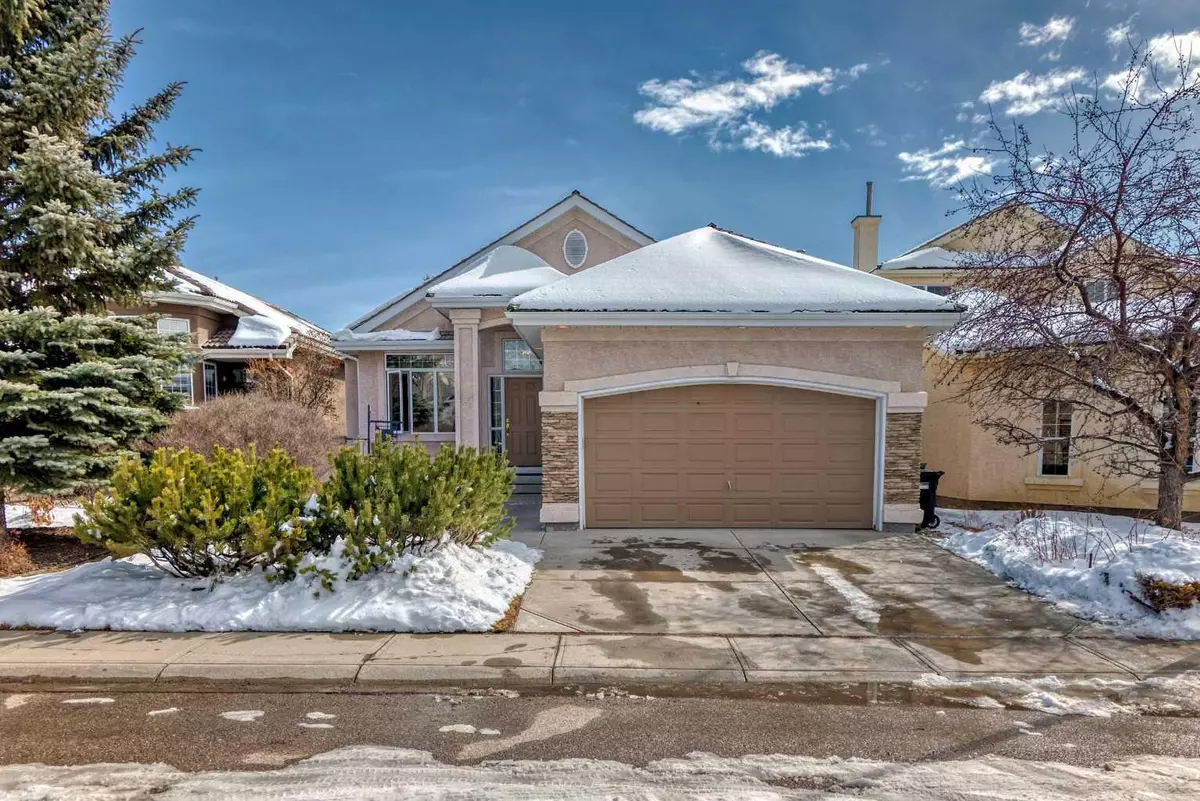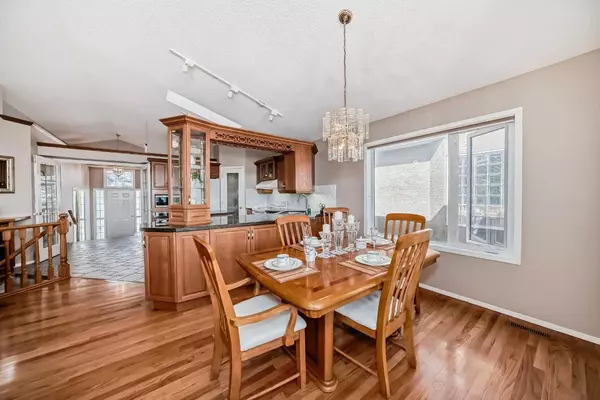$872,500
$895,000
2.5%For more information regarding the value of a property, please contact us for a free consultation.
4 Beds
3 Baths
1,586 SqFt
SOLD DATE : 04/12/2024
Key Details
Sold Price $872,500
Property Type Single Family Home
Sub Type Detached
Listing Status Sold
Purchase Type For Sale
Square Footage 1,586 sqft
Price per Sqft $550
Subdivision Citadel
MLS® Listing ID A2118326
Sold Date 04/12/24
Style Bungalow
Bedrooms 4
Full Baths 3
Originating Board Calgary
Year Built 1998
Annual Tax Amount $4,544
Tax Year 2023
Lot Size 5,188 Sqft
Acres 0.12
Property Description
Incredible opportunity to own this Walkout Bungalow backing the Ravine and walking paths in the Estates of Morningside of Citadel. Incredible Views with the tranquility of a landscaped back yard to enjoy year round but especially in the Spring, Summer and Fall. As you enter you are greeted with a large entrance way and flex room hosting a beautiful grande piano. This room could also be used as a Formal Dining Room, Office, or Sitting room. The kitchen with its Granite counters, full appliance pkg, pantry and elegant cabinetry flow right through to the Great Room with Vaulted Ceiling, Gas Fireplace and Windows bringing in the Sunshine. Off the Dining area is a garden door taking you to a side deck and BBQ area complete with gas hook up. The main floor also hosts the Spacious, Primary Bedroom with 5 piece en suite, walk in closet and views of the ravine. There is a 2nd bedroom on the main, 4 piece bath, plus main floor laundry and entrance to the double, heated, attached garage. The lower walk out area is Bright, Spacious, and inviting. There is a gas fireplace in the family room area and an extra room that could easily be converted into a 5th bedroom or use as an exercise room! There are 2 other good size bedrooms down stairs along with a 4 pce bath, Amazing amounts of storage, and furnace room with TWO furnaces. A beautiful House to call HOME. View Today live here Tomorrow.
Location
Province AB
County Calgary
Area Cal Zone Nw
Zoning R-C2
Direction NW
Rooms
Basement Finished, Full, Walk-Out To Grade
Interior
Interior Features Ceiling Fan(s), Granite Counters, Jetted Tub, Kitchen Island, No Animal Home, No Smoking Home, Open Floorplan, Pantry, See Remarks, Separate Entrance, Skylight(s), Vaulted Ceiling(s), Walk-In Closet(s)
Heating Forced Air, Natural Gas
Cooling Central Air
Flooring Carpet, Ceramic Tile, Hardwood
Fireplaces Number 2
Fireplaces Type Basement, Gas, Great Room
Appliance Dishwasher, Electric Stove, Garage Control(s), Garburator, Microwave, Refrigerator, Washer/Dryer, Water Softener, Window Coverings
Laundry Laundry Room, Main Level
Exterior
Garage Double Garage Attached, Driveway, Heated Garage
Garage Spaces 2.0
Garage Description Double Garage Attached, Driveway, Heated Garage
Fence Fenced
Community Features Park, Playground, Schools Nearby, Shopping Nearby, Walking/Bike Paths
Roof Type Cedar Shake
Porch Balcony(s), Deck
Lot Frontage 44.13
Total Parking Spaces 4
Building
Lot Description Back Yard, Backs on to Park/Green Space, Landscaped, Rectangular Lot, See Remarks
Foundation Poured Concrete
Architectural Style Bungalow
Level or Stories One
Structure Type Stone,Stucco,Wood Frame
Others
Restrictions Restrictive Covenant
Tax ID 83112242
Ownership Private
Read Less Info
Want to know what your home might be worth? Contact us for a FREE valuation!

Our team is ready to help you sell your home for the highest possible price ASAP
GET MORE INFORMATION

Agent | License ID: LDKATOCAN






