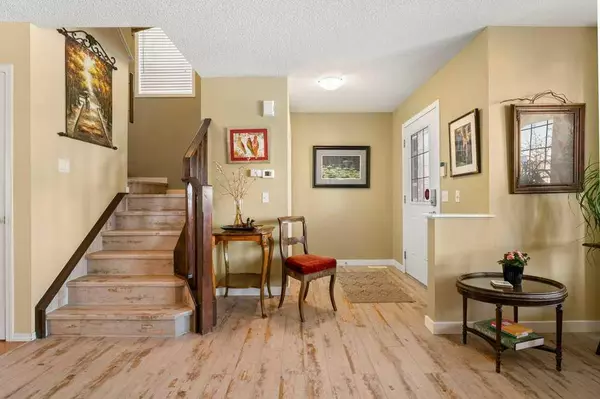$605,000
$599,900
0.9%For more information regarding the value of a property, please contact us for a free consultation.
4 Beds
4 Baths
1,598 SqFt
SOLD DATE : 04/12/2024
Key Details
Sold Price $605,000
Property Type Single Family Home
Sub Type Detached
Listing Status Sold
Purchase Type For Sale
Square Footage 1,598 sqft
Price per Sqft $378
Subdivision Morningside
MLS® Listing ID A2118984
Sold Date 04/12/24
Style 2 Storey
Bedrooms 4
Full Baths 3
Half Baths 1
Originating Board Calgary
Year Built 2005
Annual Tax Amount $2,967
Tax Year 2023
Lot Size 3,844 Sqft
Acres 0.09
Property Description
This beautiful FULLY DEVELOPED home is loaded with upgrades & will certainly impress even the most discerning buyer. Sit out on your lovely front porch and enjoy the birds and the serenity of the dry river bed as you watch the kids ride their bikes on this quiet street. Inside this former showhome, the open-concept layout is ideal for entertaining & the quality finishings add just the right amount of style. The NEW kitchen (2023) will dazzle with a central QUARTZ ISLAND, white cabinets, a GAS range, an oversized sink, and quality stainless steel appliances. The living room has an impressive picture window and a cozy 3-sided fireplace. There is also a 2 pc bath on this level as well as a dining area that is open with the kitchen. Upstairs, the primary suite is spacious with a 4 pc ensuite & a walk-in closet. Two additional bedrooms and a 4 piece bath complete this upper level. The basement is superbly finished with all required permits & has a recreation room with a gorgeous gas fireplace finished with stone. There is also a 4th bedroom, a laundry room, and a 3 piece bath with a tiled shower. The backyard is fully landscaped with a large deck, patio space for evening campfires, and many perennials. The DOUBLE DETACHED OVERSIZED GARAGE measures 24x22. This home has been meticulously maintained and pride of ownership is evident. Additional updates include a water softener, hot water tank (2021), SHINGLES (2022), and LVP flooring. Check out the Virtual Tour in the link!
Location
Province AB
County Airdrie
Zoning R1-L
Direction N
Rooms
Basement Finished, Full
Interior
Interior Features Built-in Features, Kitchen Island, No Smoking Home, Open Floorplan, Quartz Counters, Vinyl Windows, Walk-In Closet(s)
Heating Fireplace(s), Forced Air, Natural Gas
Cooling None
Flooring Carpet, Hardwood, Vinyl
Fireplaces Number 2
Fireplaces Type Basement, Gas, Living Room
Appliance Dishwasher, Dryer, Garage Control(s), Gas Stove, Humidifier, Microwave Hood Fan, Refrigerator, Washer, Water Conditioner, Window Coverings
Laundry In Basement
Exterior
Garage Alley Access, Double Garage Detached, Oversized
Garage Spaces 2.0
Garage Description Alley Access, Double Garage Detached, Oversized
Fence Fenced
Community Features Playground, Schools Nearby, Shopping Nearby, Sidewalks, Street Lights, Walking/Bike Paths
Roof Type Asphalt Shingle
Porch Deck, Front Porch
Lot Frontage 32.15
Total Parking Spaces 2
Building
Lot Description Back Lane, Fruit Trees/Shrub(s), Front Yard, Landscaped, Rectangular Lot
Foundation Poured Concrete
Architectural Style 2 Storey
Level or Stories Two
Structure Type Vinyl Siding
Others
Restrictions Utility Right Of Way
Tax ID 84568871
Ownership Private
Read Less Info
Want to know what your home might be worth? Contact us for a FREE valuation!

Our team is ready to help you sell your home for the highest possible price ASAP
GET MORE INFORMATION

Agent | License ID: LDKATOCAN






