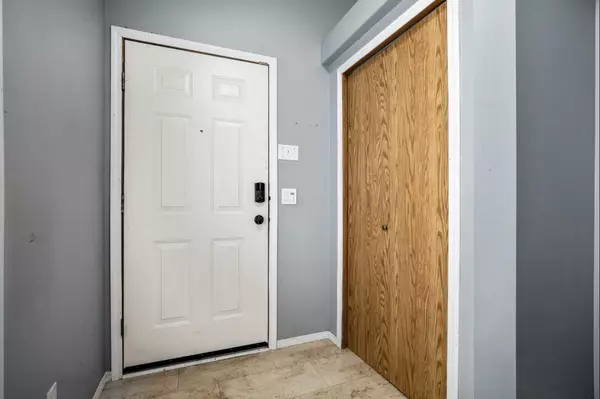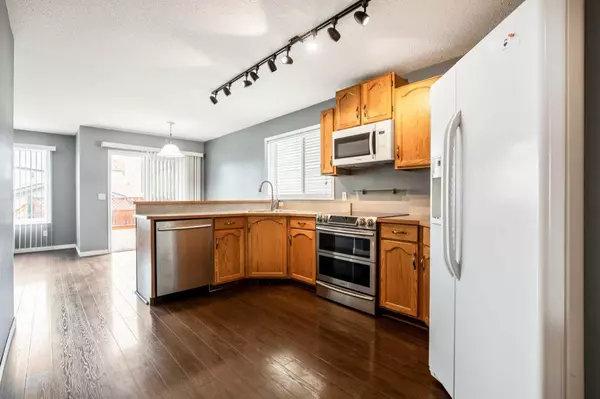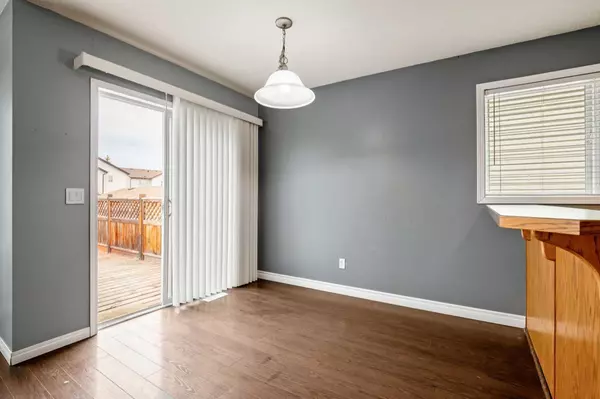$550,500
$539,900
2.0%For more information regarding the value of a property, please contact us for a free consultation.
3 Beds
2 Baths
904 SqFt
SOLD DATE : 04/12/2024
Key Details
Sold Price $550,500
Property Type Single Family Home
Sub Type Detached
Listing Status Sold
Purchase Type For Sale
Square Footage 904 sqft
Price per Sqft $608
Subdivision Coventry Hills
MLS® Listing ID A2119649
Sold Date 04/12/24
Style Bi-Level
Bedrooms 3
Full Baths 2
Originating Board Calgary
Year Built 2002
Annual Tax Amount $2,940
Tax Year 2023
Lot Size 4,036 Sqft
Acres 0.09
Property Description
Welcome to 119 Covehaven Court N.E. Located on a very quiet street and at the end of a NO THRU road you will not be disappointed. This 2 bedroom up, 1 bedroom down bi-level is in move in condition and ready for the new owners. As you enter, you will notice the spacious entry way. Up a few stairs are 2 spacious bedrooms, an open contemporary kitchen and a large living room, dining room and patio doors out to a large back deck. Loads of natural light. The seller has done some amazing and valuable upgrades since he has owned it (January 2015). To name a few there is a newer Carrier Furnace, newer direct vent 50 gallon Hot water tank, newer over-sized multistage AC unit, newer Honeywell humidifier, both bathrooms have AC INFINITY FANS that control temperature and humidity, the fireplace is controlled by a NEST thermostat, all light switches are Leviton Decor Switches, Shingles on the house are approximately 3 years old, and the appliances are all newer including the two/split stainless steel oven with glass stove top. The lower level is fully developed and features a beautiful stone faced gas fireplace and as mentioned earlier is controlled by a NEST thermostat. There is a full 4 piece bathroom down as well as the 3rd bedroom. To complete this awesome property, there is a huge deck off the kitchen and an over-sized Double Detached garage measuring 22x24. You will not want to miss out on this one.
Location
Province AB
County Calgary
Area Cal Zone N
Zoning R-2
Direction NE
Rooms
Basement Finished, Full
Interior
Interior Features No Animal Home, No Smoking Home, Open Floorplan
Heating Forced Air, Natural Gas
Cooling Central Air
Flooring Carpet, Laminate
Fireplaces Number 1
Fireplaces Type Blower Fan, Family Room, Gas, Stone
Appliance Central Air Conditioner, Dishwasher, Dryer, Electric Stove, Garage Control(s), Microwave Hood Fan, Refrigerator, Washer/Dryer Stacked, Window Coverings
Laundry In Basement
Exterior
Garage Double Garage Detached
Garage Spaces 2.0
Garage Description Double Garage Detached
Fence Fenced
Community Features Playground, Schools Nearby, Shopping Nearby, Sidewalks, Street Lights
Roof Type Asphalt Shingle
Porch Deck
Lot Frontage 32.02
Total Parking Spaces 2
Building
Lot Description Back Lane, Back Yard, Cul-De-Sac, Front Yard, Landscaped, Level, Street Lighting, Rectangular Lot
Foundation Poured Concrete
Architectural Style Bi-Level
Level or Stories Bi-Level
Structure Type Brick,Vinyl Siding,Wood Frame
Others
Restrictions None Known
Tax ID 83005751
Ownership Private
Read Less Info
Want to know what your home might be worth? Contact us for a FREE valuation!

Our team is ready to help you sell your home for the highest possible price ASAP
GET MORE INFORMATION

Agent | License ID: LDKATOCAN






