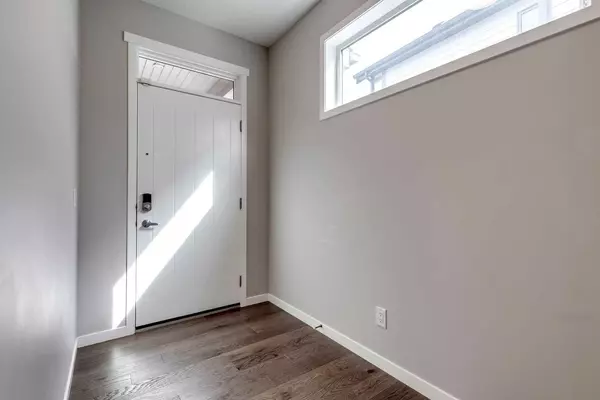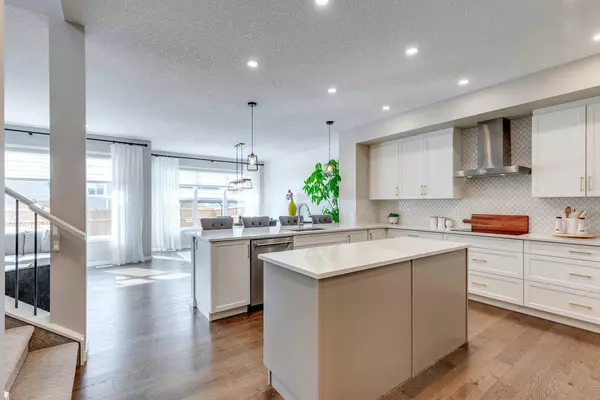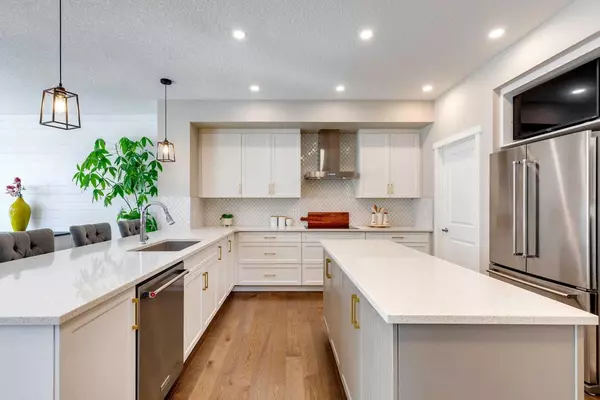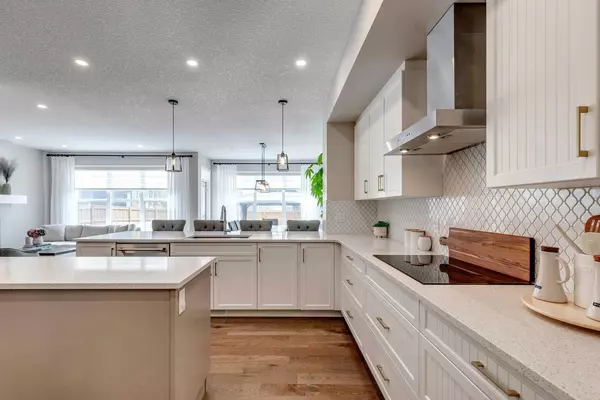$939,900
$919,900
2.2%For more information regarding the value of a property, please contact us for a free consultation.
5 Beds
4 Baths
2,492 SqFt
SOLD DATE : 04/12/2024
Key Details
Sold Price $939,900
Property Type Single Family Home
Sub Type Detached
Listing Status Sold
Purchase Type For Sale
Square Footage 2,492 sqft
Price per Sqft $377
Subdivision Mahogany
MLS® Listing ID A2118217
Sold Date 04/12/24
Style 2 Storey
Bedrooms 5
Full Baths 3
Half Baths 1
HOA Fees $50/ann
HOA Y/N 1
Originating Board Calgary
Year Built 2019
Annual Tax Amount $5,037
Tax Year 2023
Lot Size 4,208 Sqft
Acres 0.1
Property Description
Lake Living in Mahogany boasts this stunning 5-bedroom, 3.5-bathroom home epitomizing luxury living at its finest. Boasting an array of premium features and thoughtful upgrades, this residence offers a harmonious blend of elegance and functionality. Upon entering, you are greeted by the timeless appeal of hardwood floors that flow seamlessly throughout the main living areas. The heart of the home is the gourmet kitchen, which showcases sleek granite countertops, upgraded appliances including a built-in oven and microwave, and a generously sized siligranit kitchen sink. The open-concept layout is accentuated by vaulted ceilings, showcasing the spacious living room and dining area. Additionally, the main floor offers a flex room, perfect for a home office, as well as access to this home’s private patio! As you ascend the stairs to the second floor you will find a spacious bonus room provides a versatile space for relaxation and entertainment. The primary bedroom suite features a lavish 5-piece ensuite bath and walk through closet to the laundry room with storage! Three additional bedrooms on the upper level offer ample space for family members or guests and they share a 4pc bath. With 9-foot ceilings in the basement a well-appointed rec room, there's ample opportunity to customize the lower level to suit your lifestyle and preferences. Find an additional bedroom, and bathroom on this floor, perfect for hosting guests! Outside, the spacious yard beckons you to unwind and entertain in style. A controllable Gemstone lighting system illuminates the outdoor space, allowing you to set the perfect ambiance for any occasion. The inclusion of an irrigation system in both the front and back yards ensures that your outdoor oasis remains lush and vibrant year-round. Additional highlights of this exceptional home include a custom-built walk-in closet, mudroom lockers, and shoe storage, providing convenient organization solutions for the entire family. Plus, with the added comfort of an A/C unit, you'll stay cool and comfortable even on the warmest days. Beyond the confines of the property, the Mahogany community offers an unparalleled lifestyle experience. Residents enjoy access to two pristine beaches, enchanting wetlands, picturesque walking pathways and plenty of nearby amenities including dining, shoppes, schools, playgrounds and more! Don’t miss out!
Location
Province AB
County Calgary
Area Cal Zone Se
Zoning R-1N
Direction E
Rooms
Basement Finished, Full
Interior
Interior Features Breakfast Bar, Closet Organizers, Double Vanity, Granite Counters, High Ceilings, Kitchen Island, No Animal Home, No Smoking Home, Open Floorplan, Pantry, Vaulted Ceiling(s), Walk-In Closet(s)
Heating Forced Air
Cooling Central Air
Flooring Carpet, Hardwood, Tile
Fireplaces Number 1
Fireplaces Type Gas
Appliance Dishwasher, Dryer, Microwave, Oven, Refrigerator, Stove(s), Washer
Laundry Laundry Room, Upper Level
Exterior
Garage Double Garage Attached
Garage Spaces 2.0
Garage Description Double Garage Attached
Fence Fenced
Community Features Clubhouse, Lake, Park, Playground, Schools Nearby, Shopping Nearby, Sidewalks, Walking/Bike Paths
Amenities Available Beach Access, Clubhouse
Roof Type Asphalt Shingle
Porch Patio
Lot Frontage 39.77
Total Parking Spaces 4
Building
Lot Description Back Yard
Foundation Poured Concrete
Architectural Style 2 Storey
Level or Stories Two
Structure Type Wood Frame
Others
Restrictions Restrictive Covenant,Utility Right Of Way
Tax ID 83092564
Ownership Private
Read Less Info
Want to know what your home might be worth? Contact us for a FREE valuation!

Our team is ready to help you sell your home for the highest possible price ASAP
GET MORE INFORMATION

Agent | License ID: LDKATOCAN






