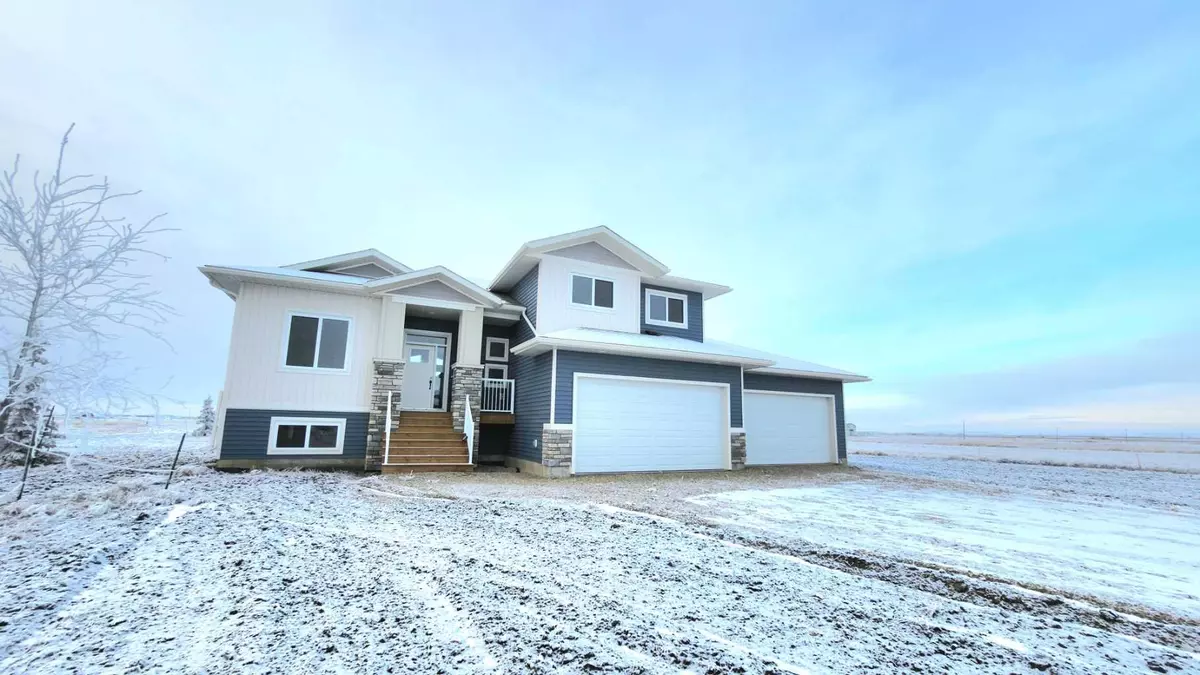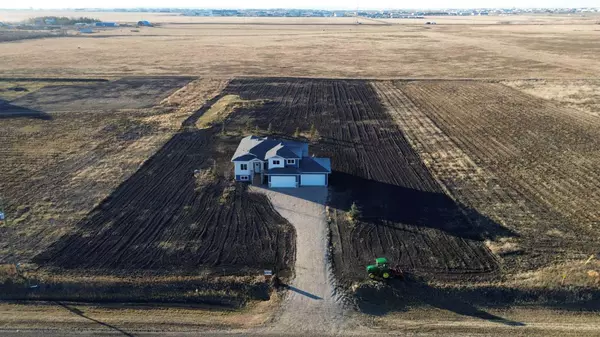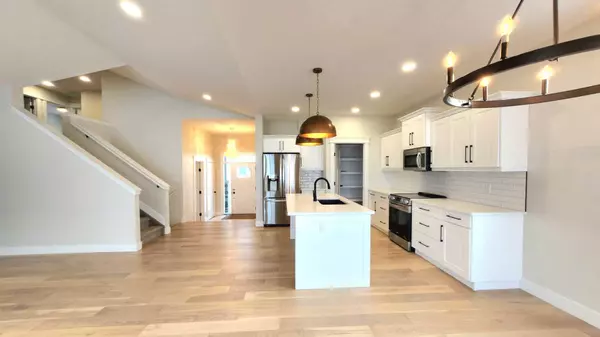$727,500
$739,000
1.6%For more information regarding the value of a property, please contact us for a free consultation.
4 Beds
3 Baths
1,991 SqFt
SOLD DATE : 04/12/2024
Key Details
Sold Price $727,500
Property Type Single Family Home
Sub Type Detached
Listing Status Sold
Purchase Type For Sale
Square Footage 1,991 sqft
Price per Sqft $365
Subdivision Goldenrod Estates
MLS® Listing ID A2099827
Sold Date 04/12/24
Style Acreage with Residence,Modified Bi-Level
Bedrooms 4
Full Baths 2
Half Baths 1
Originating Board Grande Prairie
Year Built 2023
Annual Tax Amount $4,446
Tax Year 2023
Lot Size 2.860 Acres
Acres 2.86
Property Description
Presenting a stunning bilevel home featuring a spacious four-car heated garage. With 1888 sq. ft of living space, this residence boasts 4 bedrooms and 2.5 bathrooms. Nestled on 2.86 acres with CR5 zoning, it comes complete with a new drilled well, a mound sewer system, New Home Warranty, energy guide rating, and a solid GeoTech driveway.
The practical layout of this home includes a main floor master bedroom with a 5-piece private ensuite (soaker tub, separate tiled shower, double sinks) and a well-designed walk-in closet. A convenient private laundry room is located on the main floor, adjacent to the master bedroom. The front entrance leads to a versatile fourth bedroom or a perfect office space.
The kitchen is both stylish and functional, equipped with soft-close cabinetry, a spacious pantry (with a designated shelf for a coffee station), tiled backsplash, quartz counters, and a generous island. Large windows strategically placed throughout the main floor contribute to the overall brightness and showcase the scenic views.
The upper level features a well-sized landing, two additional bedrooms, and the main bathroom. The basement, currently an open canvas, is thoughtfully designed for future development.
Outside, the four-car garage includes a dumping station for RVs, and a water line extends to a designated "proposed shop" location. Take advantage of the opportunity to customize this brand new acreage property and make it uniquely yours!
Location
Province AB
County Grande Prairie No. 1, County Of
Zoning cr5
Direction E
Rooms
Basement Full, Unfinished
Interior
Interior Features Kitchen Island, Open Floorplan, Pantry
Heating Forced Air, Natural Gas
Cooling None
Flooring Carpet, Hardwood, Tile
Fireplaces Number 1
Fireplaces Type Gas
Appliance Dishwasher, Electric Stove, Microwave Hood Fan, Refrigerator
Laundry Main Level
Exterior
Garage Triple Garage Attached
Garage Spaces 3.0
Garage Description Triple Garage Attached
Fence None
Community Features None
Roof Type Asphalt
Porch Deck
Lot Frontage 563.02
Building
Lot Description Square Shaped Lot
Foundation Poured Concrete
Water Well
Architectural Style Acreage with Residence, Modified Bi-Level
Level or Stories Bi-Level
Structure Type Concrete,Vinyl Siding
New Construction 1
Others
Restrictions Restrictive Covenant
Tax ID 85002882
Ownership Assign. Of Contract
Read Less Info
Want to know what your home might be worth? Contact us for a FREE valuation!

Our team is ready to help you sell your home for the highest possible price ASAP
GET MORE INFORMATION

Agent | License ID: LDKATOCAN






