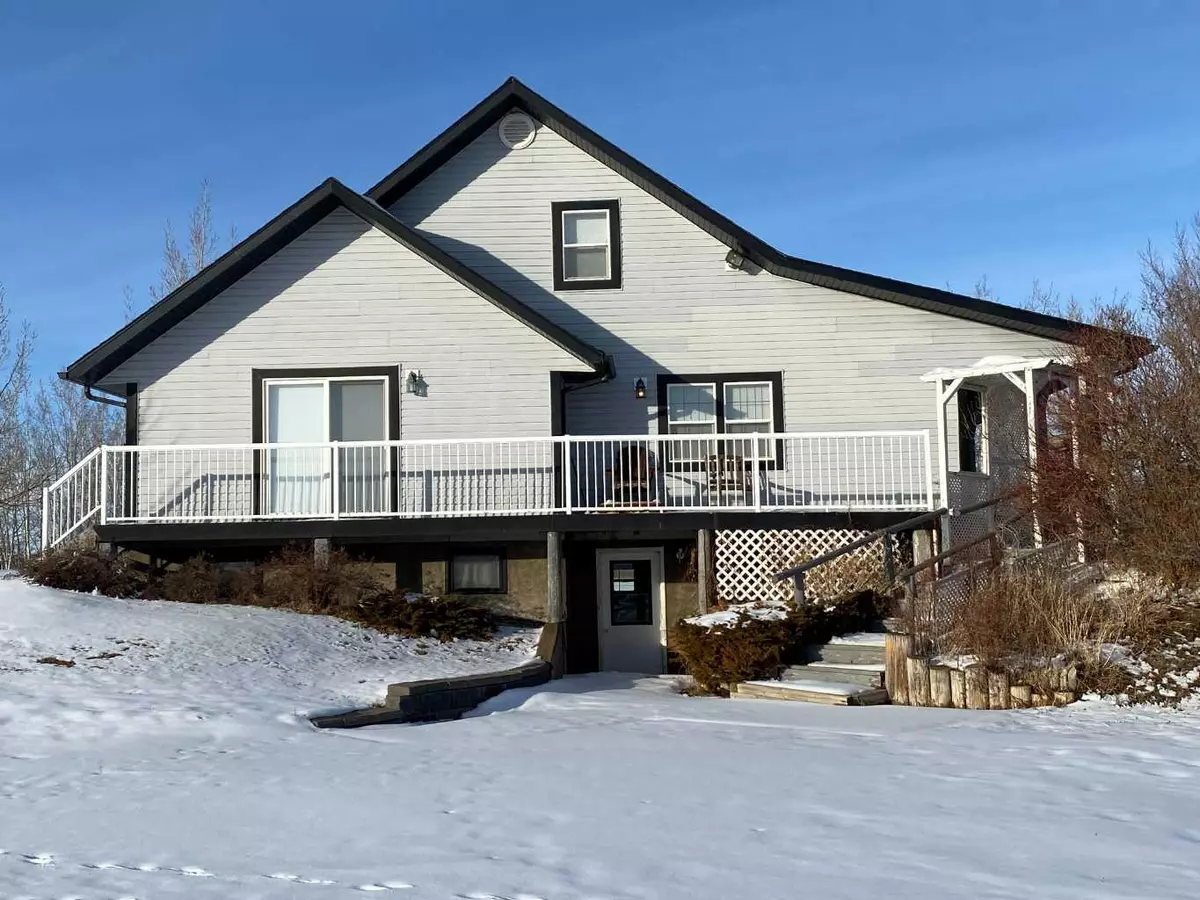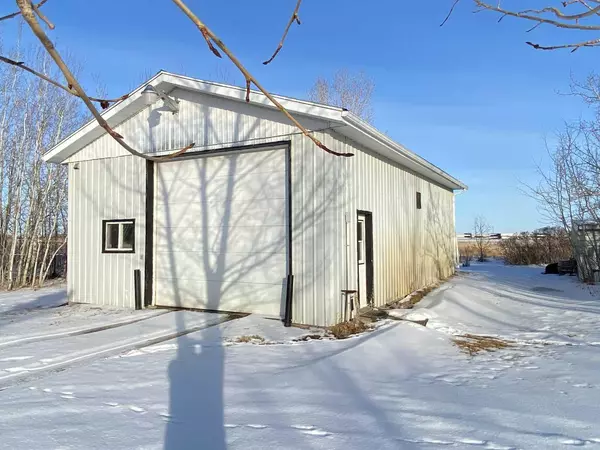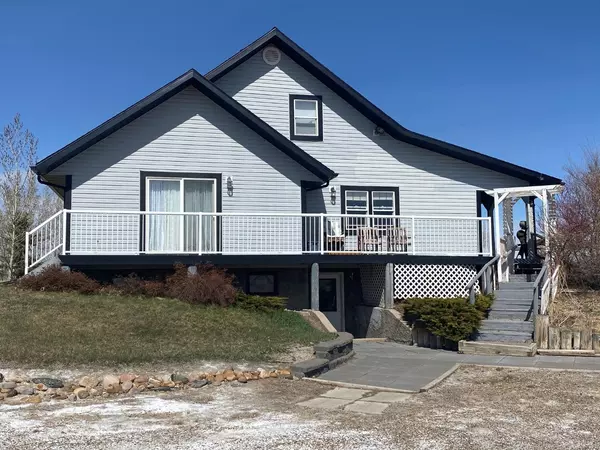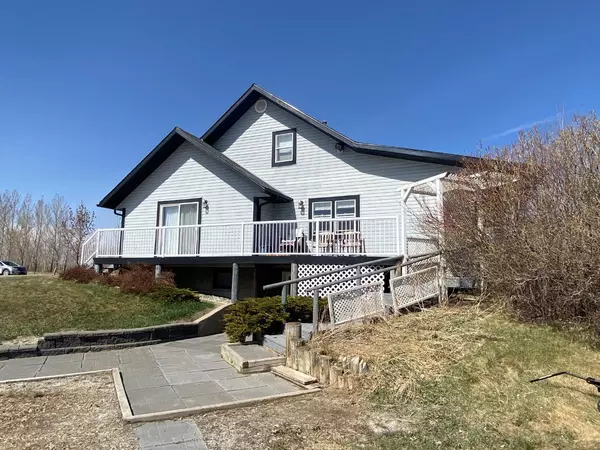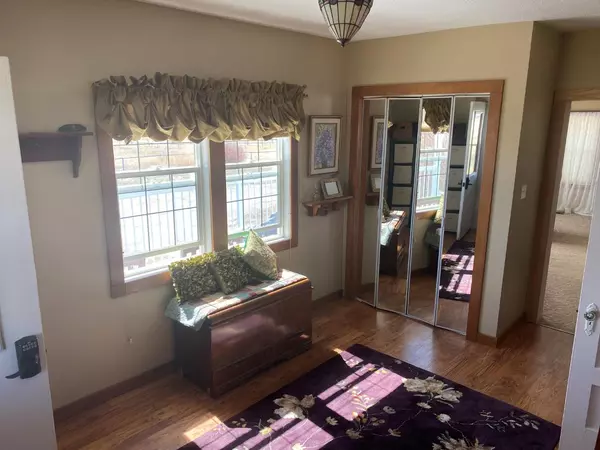$445,000
$495,000
10.1%For more information regarding the value of a property, please contact us for a free consultation.
5 Beds
3 Baths
1,451 SqFt
SOLD DATE : 04/11/2024
Key Details
Sold Price $445,000
Property Type Single Family Home
Sub Type Detached
Listing Status Sold
Purchase Type For Sale
Square Footage 1,451 sqft
Price per Sqft $306
MLS® Listing ID A2114058
Sold Date 04/11/24
Style 1 and Half Storey,Acreage with Residence
Bedrooms 5
Full Baths 3
Originating Board South Central
Year Built 1947
Annual Tax Amount $2,334
Tax Year 2023
Lot Size 11.300 Acres
Acres 11.3
Lot Dimensions Subdivision plan on kitchen table at showings
Property Description
Just out of town. A home and garage that are the perfect size for projects with out the high maintenance. Sunrises over Duchess make everyday memorable from the east facing deck. This walkout character home has been kept current with a modern kitchen, and updates on all levels that make sure this country house can remain a home for years to come. Five bedrooms and three bathrooms provide room for everyone inside as well as out. Tucked away in the finished walk out basement is the perfect place to warm up by the fireplace. Older corrals can be brought back to shelter your critters, and a new 6 inch line from the canal provides water to the dugout. Regional Water deposit paid. You will not find a home on 11 acres, close to town, with a shop and view for this price - It's amazing! See supplemental information for floor plan and shop dimensions. Title insurance will be offered to compliment the development plan document.
Location
Province AB
County Newell, County Of
Zoning AG
Direction E
Rooms
Basement Finished, Full
Interior
Interior Features Ceiling Fan(s), Closet Organizers, No Animal Home, No Smoking Home, Recessed Lighting, Walk-In Closet(s)
Heating Forced Air, Natural Gas
Cooling None
Flooring Carpet, Hardwood, Laminate, Linoleum
Fireplaces Number 1
Fireplaces Type Basement, Factory Built, Family Room, Gas, Glass Doors, Oak
Appliance Dishwasher, Electric Stove, Microwave Hood Fan, Refrigerator, Washer/Dryer, Window Coverings
Laundry Lower Level
Exterior
Garage Driveway, Garage Door Opener, Garage Faces Side, Gravel Driveway, Heated Garage, Oversized, RV Access/Parking, Triple Garage Detached, Workshop in Garage
Garage Spaces 3.0
Garage Description Driveway, Garage Door Opener, Garage Faces Side, Gravel Driveway, Heated Garage, Oversized, RV Access/Parking, Triple Garage Detached, Workshop in Garage
Fence Partial
Community Features Golf, Schools Nearby
Utilities Available Electricity Connected, Natural Gas Connected, Phone Connected
Roof Type Asphalt Shingle
Porch Deck, See Remarks, Wrap Around
Lot Frontage 400.28
Exposure E
Total Parking Spaces 5
Building
Lot Description Brush, Creek/River/Stream/Pond, Farm, Few Trees, Front Yard, Lawn, Gentle Sloping, Interior Lot, Landscaped, Seasonal Water, Many Trees, Native Plants, Underground Sprinklers, Yard Drainage, Pasture, Sloped Down
Building Description Concrete,Vinyl Siding,Wood Frame, Heated shop with 12 ft door
Foundation Wood
Sewer Septic Field
Water Cistern
Architectural Style 1 and Half Storey, Acreage with Residence
Level or Stories One and One Half
Structure Type Concrete,Vinyl Siding,Wood Frame
Others
Restrictions None Known
Tax ID 57111314
Ownership Private
Read Less Info
Want to know what your home might be worth? Contact us for a FREE valuation!

Our team is ready to help you sell your home for the highest possible price ASAP
GET MORE INFORMATION

Agent | License ID: LDKATOCAN

