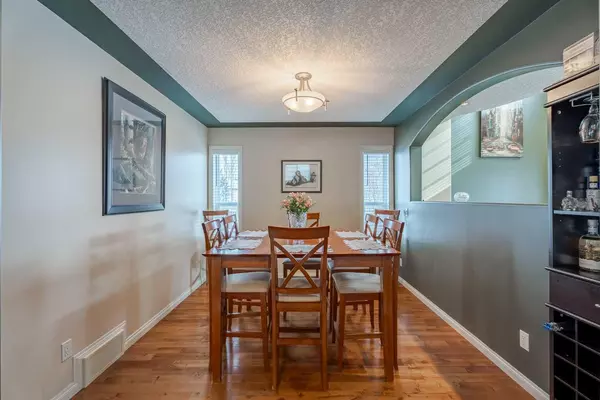$700,000
$734,900
4.7%For more information regarding the value of a property, please contact us for a free consultation.
5 Beds
4 Baths
2,377 SqFt
SOLD DATE : 04/11/2024
Key Details
Sold Price $700,000
Property Type Single Family Home
Sub Type Detached
Listing Status Sold
Purchase Type For Sale
Square Footage 2,377 sqft
Price per Sqft $294
Subdivision Canals
MLS® Listing ID A2110733
Sold Date 04/11/24
Style 2 Storey
Bedrooms 5
Full Baths 3
Half Baths 1
Originating Board Calgary
Year Built 2004
Annual Tax Amount $3,985
Tax Year 2023
Lot Size 6,540 Sqft
Acres 0.15
Property Description
Located on a HUGE lot in the wonderful community of The Canals, this Stunning 2 storey home is looking for new owners! With a total of 5 bedrooms, 3.5 bathrooms, a fully finished basement with it's own kitchen and a large yard, this home is sure to check off quite a few of your home shopping boxes! The main floor features a sunny front living room with sky high ceilings, a designated dining area, spacious den/office, main floor laundry, a 2 piece bathroom and an open kitchen/living room! The upper level has a roomy front Bonus Room (featured as a bedroom in the photos), a 4 piece bathroom and 3 bedrooms including the generous Primary bedroom with a large walk in closet and a full 4 piece bathroom including a jetted tub and stand up shower! The basement has been thoughtfully developed with a cozy living room with it's own gas fireplace, convenient kitchen, a 4 piece bathroom and 2 good sized bedrooms! There is a separate side entrance for the basement, making it a great option for a generational home or as an illegal suite! Parking is definitely not lacking here - the over sized driveway has room for 3 vehicles outside, and 2 vehicles will fit comfortably in the heated garage! If you enjoy gardening and spending summer days outside, you will LOVE this backyard! Raised flower beds, upper and lower decks and plenty of storage in the sheds, this yard is truly dreamy! The Canals is one of Airdries most sought after communities - with it's beautiful pathways and convenient access to many amenities including coffee shops, restaurants, grocery stores, golf course and schools, this house will quickly become your families favorite home!
Location
Province AB
County Airdrie
Zoning R-2
Direction SE
Rooms
Basement Separate/Exterior Entry, Finished, Full
Interior
Interior Features Ceiling Fan(s), High Ceilings, Jetted Tub, Kitchen Island, No Smoking Home, Pantry, Separate Entrance, Walk-In Closet(s)
Heating Forced Air, Natural Gas
Cooling None
Flooring Carpet, Ceramic Tile, Hardwood, Laminate
Fireplaces Number 2
Fireplaces Type Gas
Appliance Dryer, Electric Stove, Garage Control(s), Microwave Hood Fan, Refrigerator, Washer, Window Coverings
Laundry Main Level
Exterior
Garage Concrete Driveway, Double Garage Attached, Garage Faces Front, Heated Garage, Insulated
Garage Spaces 2.0
Garage Description Concrete Driveway, Double Garage Attached, Garage Faces Front, Heated Garage, Insulated
Fence Fenced
Community Features Park, Schools Nearby, Shopping Nearby, Walking/Bike Paths
Roof Type Asphalt Shingle
Porch Deck, Front Porch
Lot Frontage 49.51
Total Parking Spaces 5
Building
Lot Description Fruit Trees/Shrub(s), Irregular Lot, Landscaped
Foundation Poured Concrete
Architectural Style 2 Storey
Level or Stories Two
Structure Type Stone,Vinyl Siding,Wood Frame
Others
Restrictions Restrictive Covenant,Utility Right Of Way
Tax ID 84588634
Ownership Private
Read Less Info
Want to know what your home might be worth? Contact us for a FREE valuation!

Our team is ready to help you sell your home for the highest possible price ASAP
GET MORE INFORMATION

Agent | License ID: LDKATOCAN






