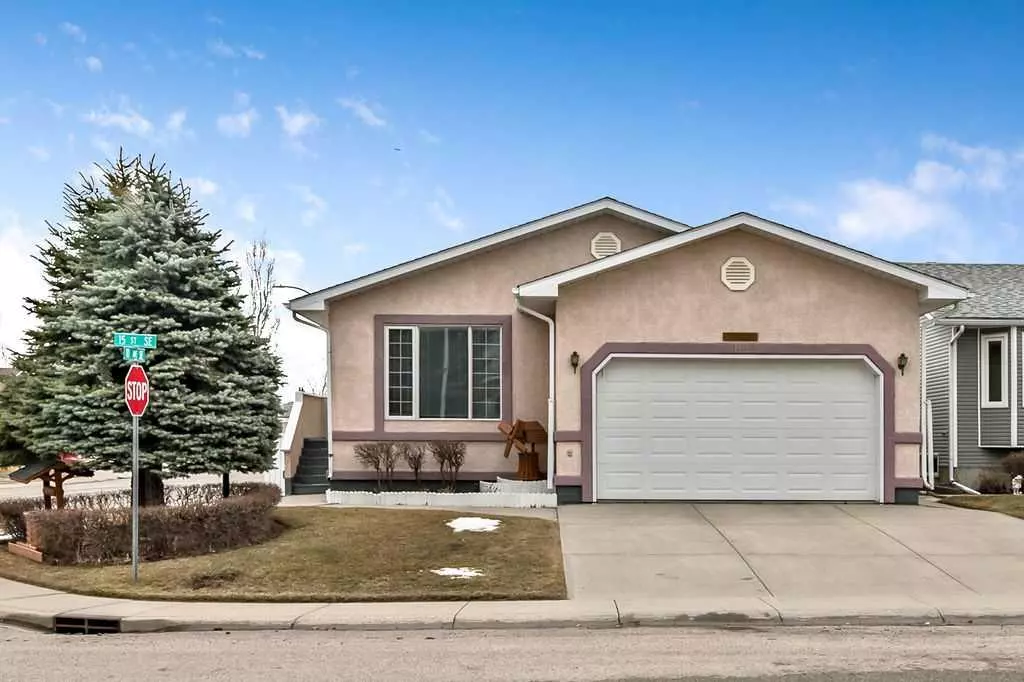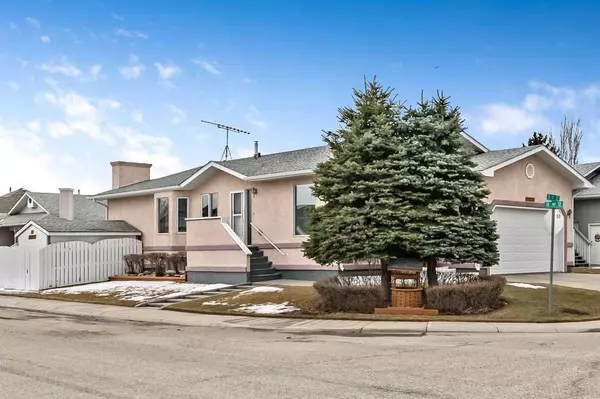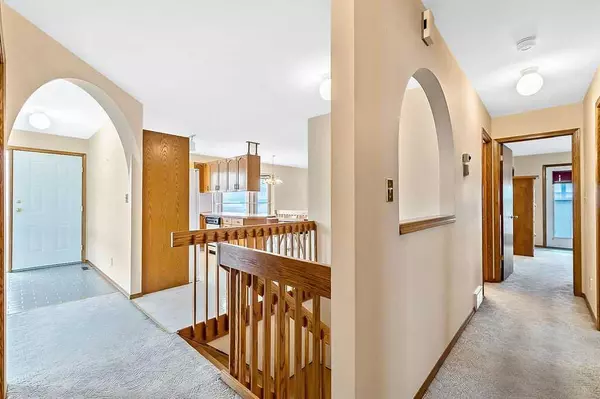$485,000
$484,900
For more information regarding the value of a property, please contact us for a free consultation.
3 Beds
2 Baths
1,430 SqFt
SOLD DATE : 04/11/2024
Key Details
Sold Price $485,000
Property Type Single Family Home
Sub Type Detached
Listing Status Sold
Purchase Type For Sale
Square Footage 1,430 sqft
Price per Sqft $339
Subdivision Sunshine Meadow
MLS® Listing ID A2119571
Sold Date 04/11/24
Style Bungalow
Bedrooms 3
Full Baths 2
Originating Board Calgary
Year Built 1992
Annual Tax Amount $3,007
Tax Year 2023
Lot Size 5,360 Sqft
Acres 0.12
Property Description
This home could be the ideal fit for your lifestyle in the desirable community of Sunshine Meadows in S.E. High River. Conveniently located, within walking distance to Sunshine & Emerson Lakes and the Happy Trail pathways as well as local schools – Joe Clark School & Highwood High School and close to shopping, restaurants and all the services of High River. It is a spacious 1430 sq foot bungalow, attractively landscaped with attached garage, 3 Season Sunroom and a handy workshop. The homes welcoming entry opens to the front living area with sunny west facing windows for relaxing & watching sunsets. As you pass through the front hall you enter the open kitchen, dining and family room – great for entertaining and family time. There is a bank of pantry cupboards next to the kitchen & dining area to enhance the storage, a cozy, brick faced gas fireplace in the family room and patio doors which lead to the quiet rear deck and entry to the sunroom. The master bedroom has a 3 piece ensuite, a walk in closet and private access to the east facing sunroom for morning coffee. Completing the main floor are 2 additional bedrooms (1 bedroom currently contains the laundry, which could also be situated in the basement) and a 4 piece main bath. The basement is partially finished with a hobby room, insulated and drywalled through the remainder, roughed in for a bath, a laundry area, a backflow valve installed & a cold room for your garden harvest. The attached double garage with front drive has many built cabinets for storage and a side man door leading to the rear yard. In the rear yard there is a wonderful garden plot, concrete walkways, gate to rear alley, under the deck storage and a workshop for creative pursuits. Schedule your viewing to see if this is the home for you!
Location
Province AB
County Foothills County
Zoning TND
Direction W
Rooms
Basement Full, Partially Finished
Interior
Interior Features No Animal Home, No Smoking Home, Open Floorplan
Heating Forced Air, Natural Gas
Cooling None
Flooring Carpet, Linoleum, Tile
Fireplaces Number 1
Fireplaces Type Family Room, Gas, Mantle
Appliance Dryer, Electric Stove, Garage Control(s), Refrigerator, Washer, Window Coverings
Laundry Main Level, See Remarks
Exterior
Garage Double Garage Attached
Garage Spaces 2.0
Garage Description Double Garage Attached
Fence Fenced
Community Features Playground, Schools Nearby, Shopping Nearby, Walking/Bike Paths
Roof Type Asphalt Shingle
Porch Deck, Glass Enclosed, Rear Porch, See Remarks
Lot Frontage 52.46
Total Parking Spaces 4
Building
Lot Description Back Lane, Back Yard, Corner Lot, Garden, Rectangular Lot
Foundation Poured Concrete
Architectural Style Bungalow
Level or Stories One
Structure Type Stucco,Wood Frame
Others
Restrictions Utility Right Of Way
Tax ID 84805790
Ownership Private
Read Less Info
Want to know what your home might be worth? Contact us for a FREE valuation!

Our team is ready to help you sell your home for the highest possible price ASAP
GET MORE INFORMATION

Agent | License ID: LDKATOCAN






