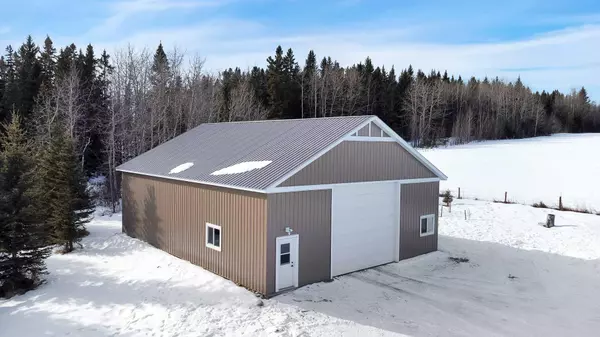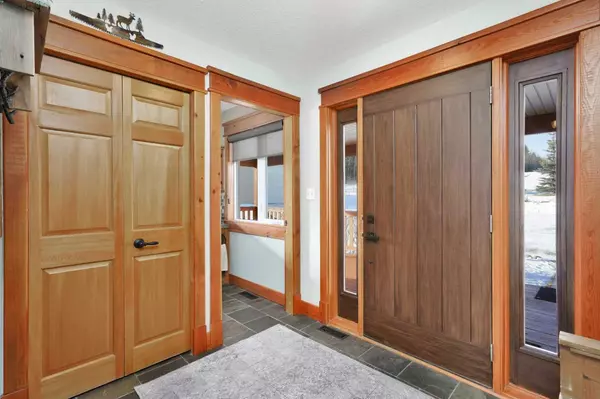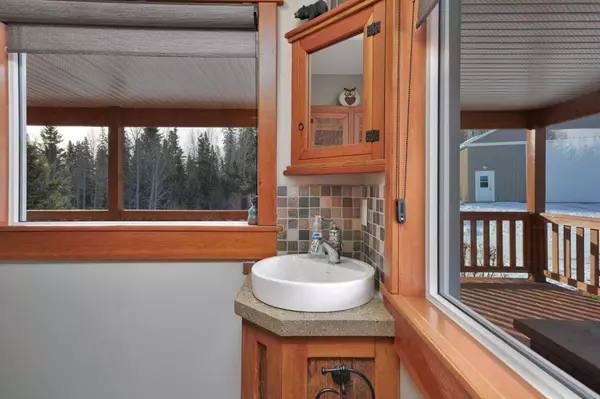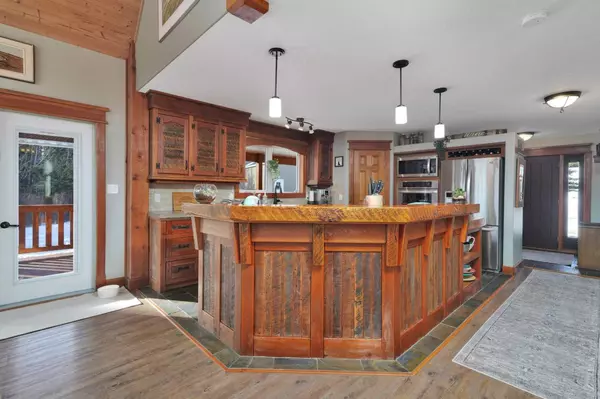$940,000
$924,900
1.6%For more information regarding the value of a property, please contact us for a free consultation.
4 Beds
4 Baths
1,775 SqFt
SOLD DATE : 04/11/2024
Key Details
Sold Price $940,000
Property Type Single Family Home
Sub Type Detached
Listing Status Sold
Purchase Type For Sale
Square Footage 1,775 sqft
Price per Sqft $529
MLS® Listing ID A2115411
Sold Date 04/11/24
Style Acreage with Residence,Bungalow
Bedrooms 4
Full Baths 3
Half Baths 1
Originating Board Central Alberta
Year Built 2008
Annual Tax Amount $4,414
Tax Year 2023
Lot Size 4.000 Acres
Acres 4.0
Property Description
LOOKING FOR YOUR OWN PRIVATE PARADISE?! Looking to ESCAPE THE CITY and breathe in peace, quiet and FRESH COUNTRY AIR? No need to look any further. You will fall in love with this 4 Acre Private & Treed Property from the moment you drive up the serenely treed winding driveway & pull up to the SPECTACULAR WALK-OUT BUNGALOW, OVERSIZED DOUBLE DETACHED GARAGE and Massive 52x40 QUONSET! You will never want to leave once YOU ARE HOME! As you walk through the beautiful front door & into the open concept main floor, your heart will skip a beat as you look around at the beautiful kitchen with custom concrete counters, countertop gas stove, gleaming stainless-steel appliances & rustic looking cabinetry. Your gaze will naturally turn to the stunning floor-to-ceiling feature wall, showcasing the River-Rock Faced Wood Burning Fireplace with built-in shelving on either side. Large windows everywhere to let in all of the natural sunshine & Beautiful views from every side of the home. If the sunshine gets to be too bright, don’t fret, there are POWER Blinds with a handy remote control. Cause who doesn’t love a remote! 4 Bedrooms with the Spacious & Airy Primary Bedroom located on the main floor, complete with its own 3-piece ensuite, featuring a custom tiled walk-in shower with seat. 2 More large Bedrooms & a 4-piece bathroom with Soaker tub upstairs will give the kids, or your guests their own private space. In the bright & open WALK-OUT BASEMENT is where you’ll love family movie nights with a dry beverage bar only steps away. From there, follow the custom stamped-concrete hallway to the Additional 3 Piece-Bathroom with walk-in shower, Storage Room & Utility Room. Off the Family Room is where you’ll find the 4th large bedroom with room for all your bedroom furniture. Through the walk-out garden doors is where you’ll find the COVERED & SHELTERED PATIO & HOT-TUB area that you can enjoy YEAR-ROUND, soaking away the aches and pains, or just relaxing after a long day. From there you’ll have quick access to the nicely laid out fire pit area, where there’s sure to be a marshmallow roasted & a glass of your favorite beverage consumed. Upgrades to the home include Fibre Cement Siding to beat the summer hail. In floor heat on the main floor & basement level. So cozy on the feet in the winter! The oversized detached Double Garage has 220 Wiring, Insulated & Heated & Work Benches nicely laid out. In the MASSIVE 52x40 Shop, you’ll be able to shelter your RV & multiple vehicles & toys such as quads, side by sides and snowmobiles. It has 220 Wiring, LED Lighting & a 14 Foot Overhead Door. New in the last 2 years are the Hot Water Tank, Washer, Dryer, Dishwasher, Wall Oven, Built-In Microwave, Septic Pump & Water Softener. THIS PROPERTY ISN’T LACKING A SINGLE THING! Quick commute to Sundre & Olds, 30 Minutes to Cochrane, 45 Minutes to Red Deer & an Hours Drive to Calgary. “Home Is Where Your Story Begins!”
Location
Province AB
County Mountain View County
Zoning R-CR
Direction W
Rooms
Basement Finished, Full, Walk-Out To Grade
Interior
Interior Features Bookcases, Ceiling Fan(s), Dry Bar, French Door, High Ceilings, Kitchen Island, Natural Woodwork, No Smoking Home, Open Floorplan, Pantry, Soaking Tub, Stone Counters, Vaulted Ceiling(s), Vinyl Windows
Heating Boiler, In Floor, Forced Air, Natural Gas
Cooling None
Flooring Carpet, Concrete, Hardwood, Slate, Vinyl Plank
Fireplaces Number 1
Fireplaces Type Glass Doors, Mantle, Raised Hearth, See Remarks, Stone, Wood Burning
Appliance Dishwasher, Dryer, Garage Control(s), Gas Cooktop, Microwave, Oven-Built-In, Refrigerator, Washer, Window Coverings
Laundry In Basement
Exterior
Garage 220 Volt Wiring, Double Garage Detached, Driveway, Garage Door Opener, Garage Faces Front, Gravel Driveway, Heated Garage, Insulated, Oversized, Quad or More Detached, RV Access/Parking, Workshop in Garage
Garage Spaces 8.0
Garage Description 220 Volt Wiring, Double Garage Detached, Driveway, Garage Door Opener, Garage Faces Front, Gravel Driveway, Heated Garage, Insulated, Oversized, Quad or More Detached, RV Access/Parking, Workshop in Garage
Fence Fenced
Community Features Golf, Schools Nearby, Shopping Nearby
Roof Type Asphalt Shingle
Porch Deck, Front Porch, Patio, Wrap Around
Exposure S,W
Total Parking Spaces 12
Building
Lot Description Garden, Gentle Sloping, No Neighbours Behind, Landscaped, Native Plants, Private, Rectangular Lot, Secluded, Treed, Views
Foundation Wood
Sewer Septic Field, Septic Tank
Water Well
Architectural Style Acreage with Residence, Bungalow
Level or Stories One
Structure Type Cement Fiber Board,Stone,Wood Frame
Others
Restrictions None Known
Tax ID 83297996
Ownership Private
Read Less Info
Want to know what your home might be worth? Contact us for a FREE valuation!

Our team is ready to help you sell your home for the highest possible price ASAP
GET MORE INFORMATION

Agent | License ID: LDKATOCAN






