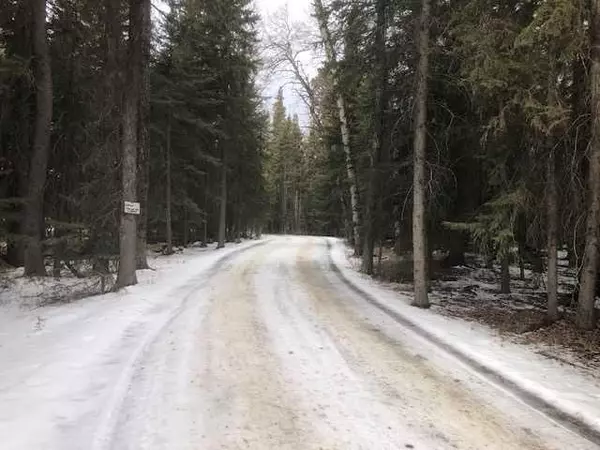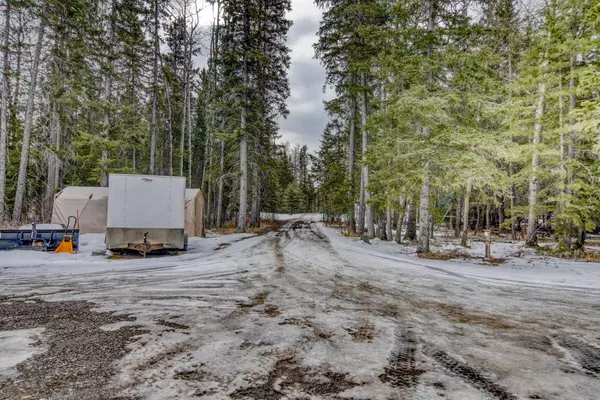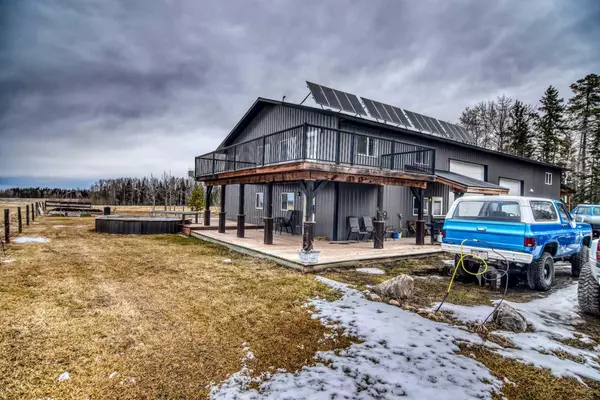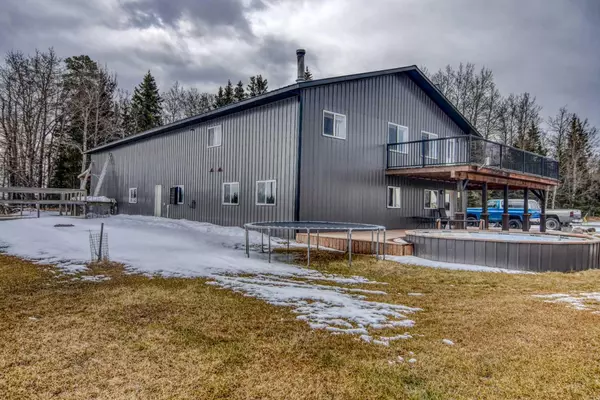$1,049,000
$1,049,000
For more information regarding the value of a property, please contact us for a free consultation.
4 Beds
3 Baths
1,981 SqFt
SOLD DATE : 04/11/2024
Key Details
Sold Price $1,049,000
Property Type Single Family Home
Sub Type Detached
Listing Status Sold
Purchase Type For Sale
Square Footage 1,981 sqft
Price per Sqft $529
Subdivision Eagle Hill
MLS® Listing ID A2119217
Sold Date 04/11/24
Style 2 Storey,Acreage with Residence
Bedrooms 4
Full Baths 2
Half Baths 1
Originating Board Calgary
Year Built 2013
Annual Tax Amount $2,178
Tax Year 2023
Lot Size 139.980 Acres
Acres 139.98
Property Description
Welcome to this remarkable 140 acre property located in Mountain View County, 1.5 miles west of Eagle Hill Co-op. This unique house and shop combination form the perfect SHOUSE. Entrance on the main floor leads to large entry, 3 bedrooms, including master with 2 pc. bathroom and 3 pc, main bathroom with walk in shower. There is also access from front entry to shop area. Upstairs is where you will find the massive kitchen with stainless appliances, including gas range. Huge center island with space for at least 6 bar stools. Bright eating area, cozy living room with wood burning stove. Additional bedroom and 4 pc. bathroom. Off the kitchen you will find the large west facing deck with unobstructed views of mountains and country side. The 40 x 40 ft. heated shop is a mechanics dream with in floor heating, floor drain, large mezzanine area and paint booth. There is an additional 40 x 18 area for wood working or other projects. There is also space above this area waiting development. Approx. 97 acres currently in Timothy and the balance of 43 acres is treed and pasture. There is also approx.$4600 yearly in oil lease. Parcels like these are getting much harder to find. 33520 Range Road 41 Mountain View County. Don't hesitate and call your favorite realtor for a viewing today. GST may be applicable.
Location
Province AB
County Mountain View County
Zoning 1
Direction S
Rooms
Basement None
Interior
Interior Features Ceiling Fan(s), Kitchen Island
Heating Boiler, Fan Coil, Propane, Wood
Cooling None
Flooring Laminate, Tile
Fireplaces Number 1
Fireplaces Type Wood Burning Stove
Appliance Dishwasher, Gas Dryer, Gas Range, Range Hood, Refrigerator, Washer, Window Coverings
Laundry Main Level
Exterior
Garage Quad or More Attached
Garage Description Quad or More Attached
Fence Fenced
Community Features None
Utilities Available Propane
Roof Type Metal
Porch Deck
Exposure SW
Building
Lot Description Brush, Irregular Lot, Many Trees, Native Plants, Pasture, Treed, Views
Foundation Poured Concrete
Sewer Septic Field, Septic Tank
Water Well
Architectural Style 2 Storey, Acreage with Residence
Level or Stories Two
Structure Type Metal Siding
Others
Restrictions Utility Right Of Way
Tax ID 83261594
Ownership Private
Read Less Info
Want to know what your home might be worth? Contact us for a FREE valuation!

Our team is ready to help you sell your home for the highest possible price ASAP
GET MORE INFORMATION

Agent | License ID: LDKATOCAN






