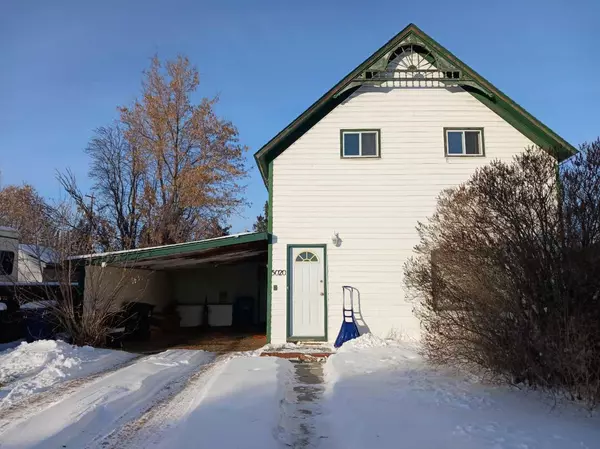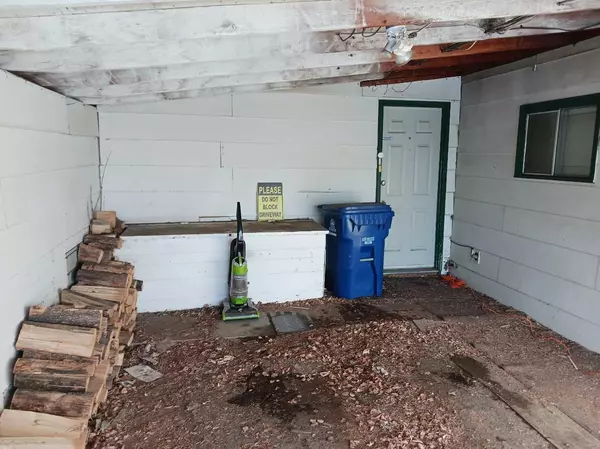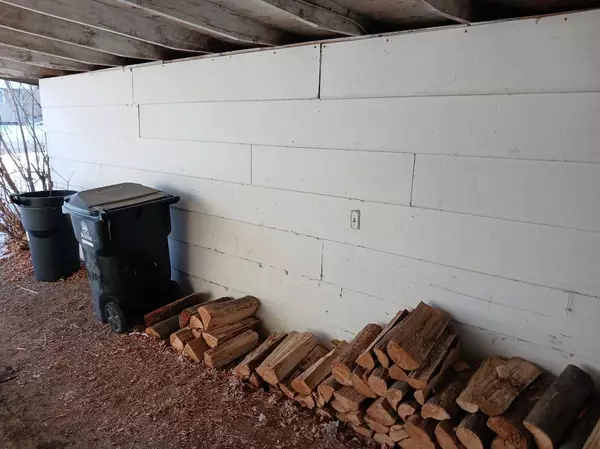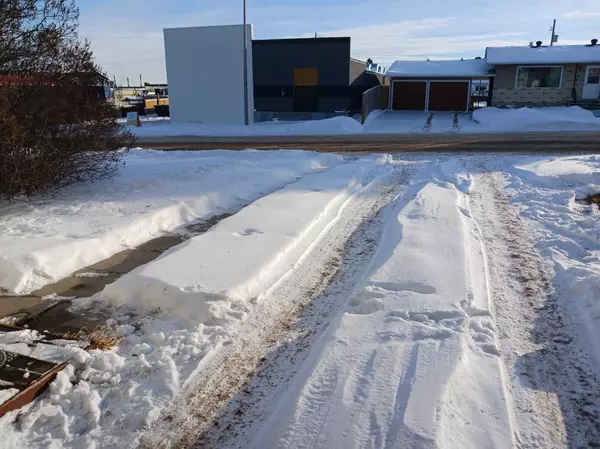$220,000
$225,000
2.2%For more information regarding the value of a property, please contact us for a free consultation.
2 Beds
2 Baths
1,830 SqFt
SOLD DATE : 04/11/2024
Key Details
Sold Price $220,000
Property Type Single Family Home
Sub Type Detached
Listing Status Sold
Purchase Type For Sale
Square Footage 1,830 sqft
Price per Sqft $120
MLS® Listing ID A2102945
Sold Date 04/11/24
Style 2 Storey
Bedrooms 2
Full Baths 2
Originating Board Central Alberta
Year Built 1950
Annual Tax Amount $2,183
Tax Year 2023
Lot Size 7,125 Sqft
Acres 0.16
Property Description
Solid older home in the greater Blackfalds area of down town. Starting with affordable living for any family looking to get their start in home ownership without being attached to someone else. Revenue generating property if you are looking for an investment piece to hold for a time being. Huge possibilities when you read up or study the Blackfalds, Alberta down town revitalization plan. Upgraded over the years to keep this home relevant, warm, dry and comfortable and situated on a huge C1 zoned 50 ft x 142 ft = 7125 sgft lot. Off street parking everywhere, up front 12 ft x 24 ft carport with long drive way, big parking out back with back alley access for more cars, trucks, holiday trailers and boats. Wood burning stove in main entrance of porch, pet room, boot room or turn it back into the hot tub room. Main floor kitchen cabinets are adjustable giving you some flexibility when making the switch, builtin dishwasher, pantry, fridge and stove stay too. Main floor bath is 3 piece, dining room and living room are open to each other for a very workable floor plan if needed. Basement is warm, dry and partially developed with potential to do more for your hobby room or people cave. Main floor tenant as been on location for a number of years and enjoys the pet friendly agreement that currently exists. Laundry located in the basement with all kinds of room for folding tables, ironing boards, cloths dryer racks and additional storage for your seasonal decorations too. Upper level of home has a wonderful suite set up and is an easy re-rent any time, especially now. The suite offers kitchen, living room, bedroom and a huge 4 piece bath with jetted tub, fridge stove and lots of cabinet space for groceries. 12ft x 8ft garden shed out back to keep your on site tenants happy or perfect for you to keep your maintenance equipment in. Don't under estimate this C1 zoning on this huge lot in one of the fastest growing communities in Alberta, if not Canada. Blackfalds, it's everything to the visionaries. Dated photocopy of survey certificate on file. Again, an easy google Town of Blackfalds to check out the re-vitalization of this area. It is an incredible concept.
Location
Province AB
County Lacombe County
Zoning C1
Direction S
Rooms
Basement Full, Partially Finished
Interior
Interior Features Jetted Tub, Storage, Vinyl Windows
Heating Forced Air
Cooling None
Flooring Carpet, Linoleum, Tile
Appliance Dishwasher, Electric Stove, Refrigerator, Washer/Dryer
Laundry Electric Dryer Hookup, In Basement
Exterior
Garage Carport, Off Street, RV Access/Parking
Carport Spaces 1
Garage Description Carport, Off Street, RV Access/Parking
Fence Fenced
Community Features Other, Park, Playground, Schools Nearby, Shopping Nearby, Sidewalks, Street Lights, Walking/Bike Paths
Roof Type Asphalt Shingle
Porch Front Porch, Other
Lot Frontage 50.0
Total Parking Spaces 1
Building
Lot Description Back Lane, Back Yard, Lawn, Landscaped, Rectangular Lot
Building Description Composite Siding,Concrete,Vinyl Siding,Wood Frame, Garden Shed
Foundation Block
Architectural Style 2 Storey
Level or Stories Two
Structure Type Composite Siding,Concrete,Vinyl Siding,Wood Frame
Others
Restrictions None Known
Tax ID 83853546
Ownership Private
Read Less Info
Want to know what your home might be worth? Contact us for a FREE valuation!

Our team is ready to help you sell your home for the highest possible price ASAP
GET MORE INFORMATION

Agent | License ID: LDKATOCAN






