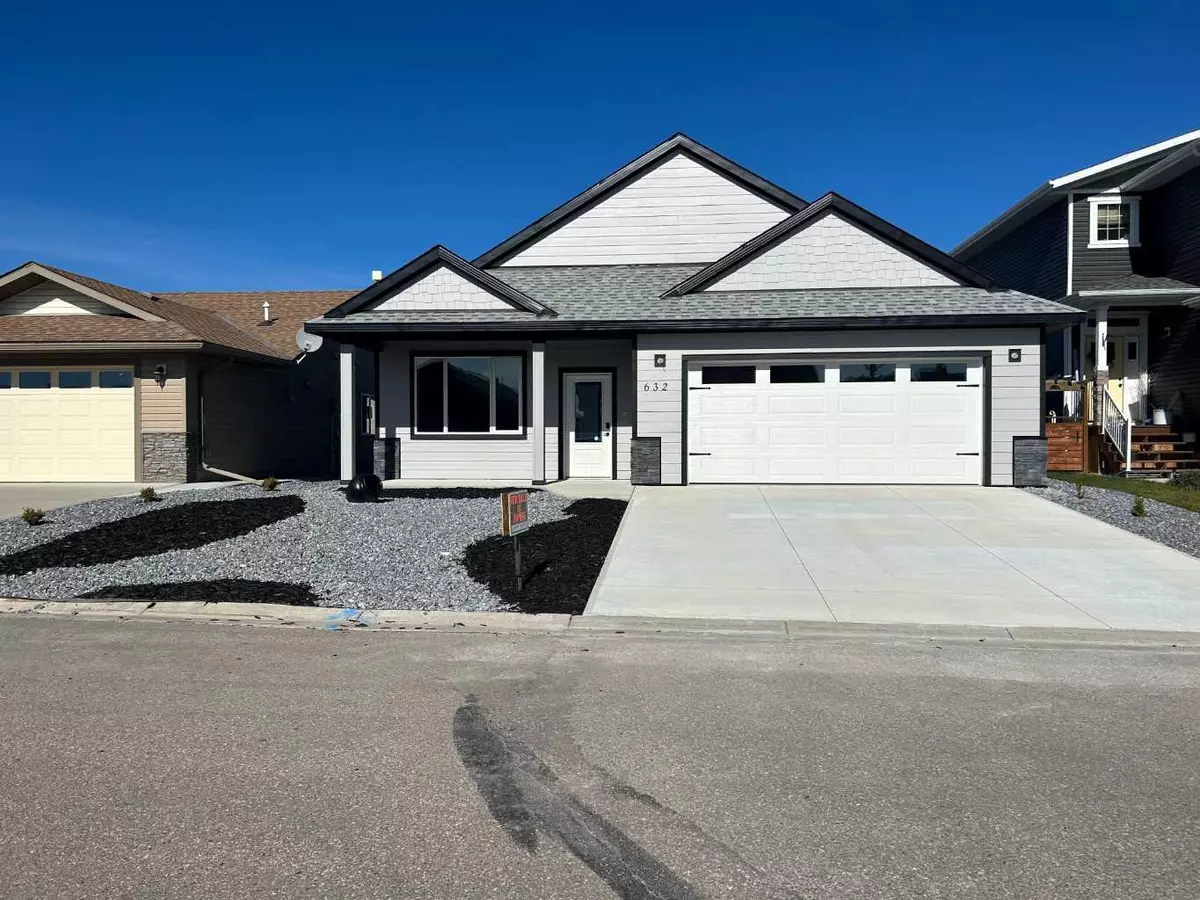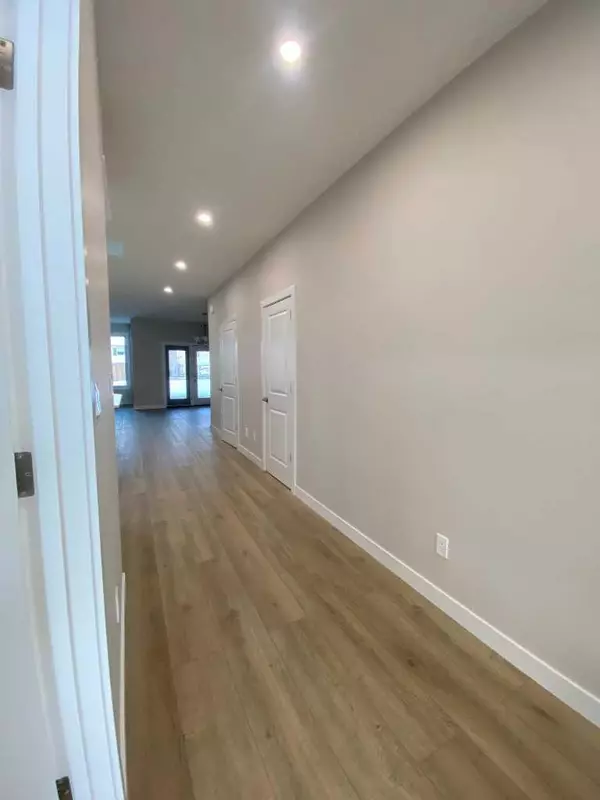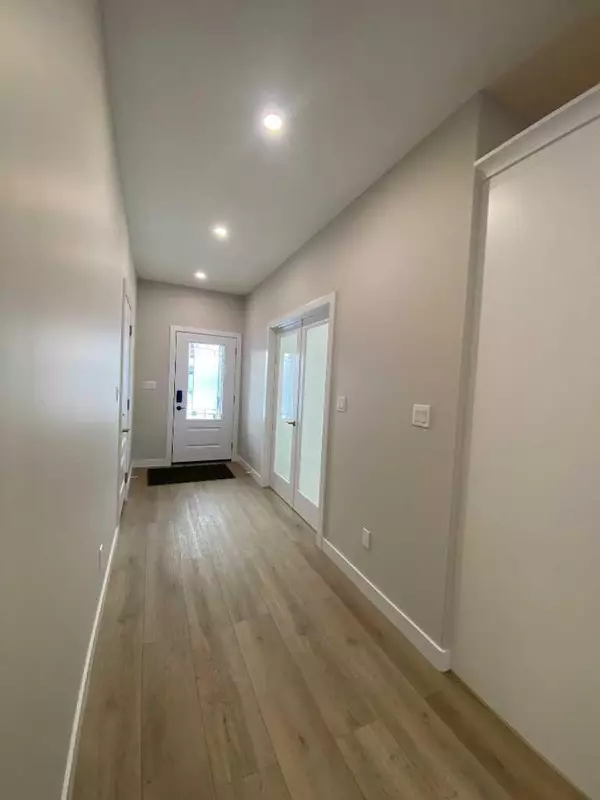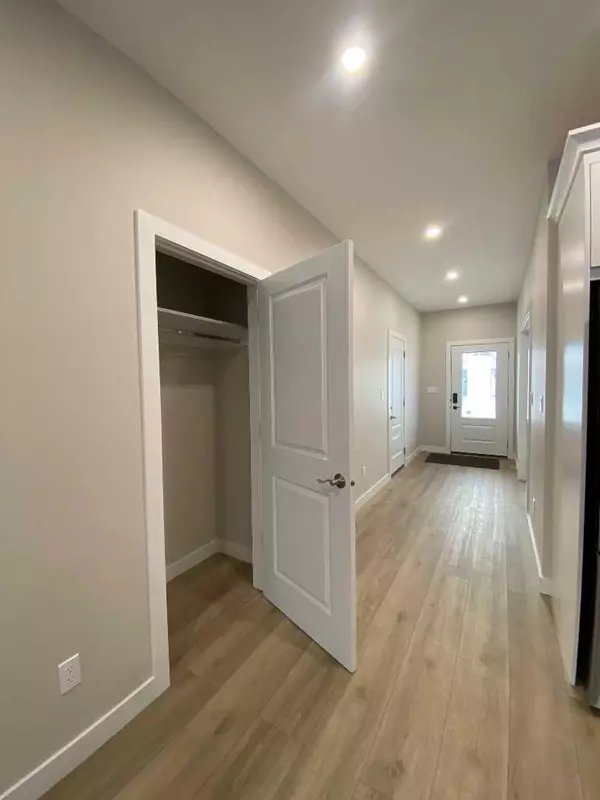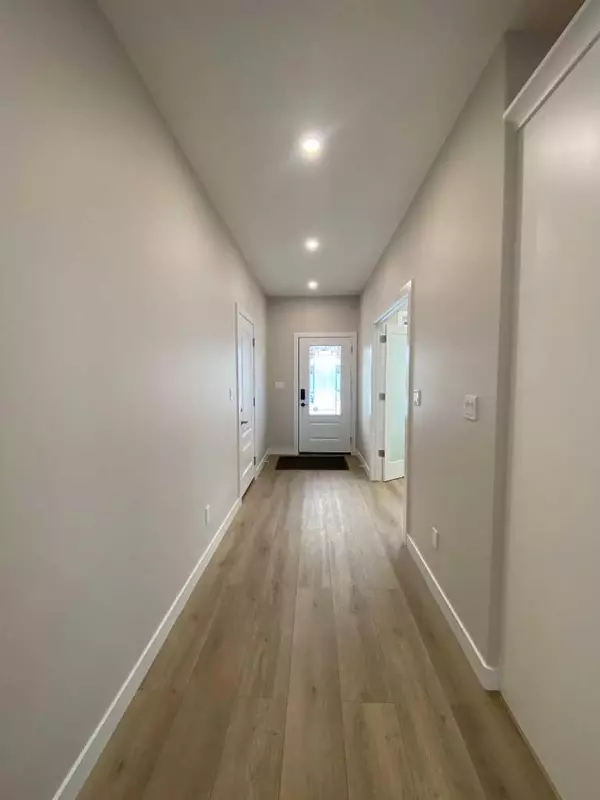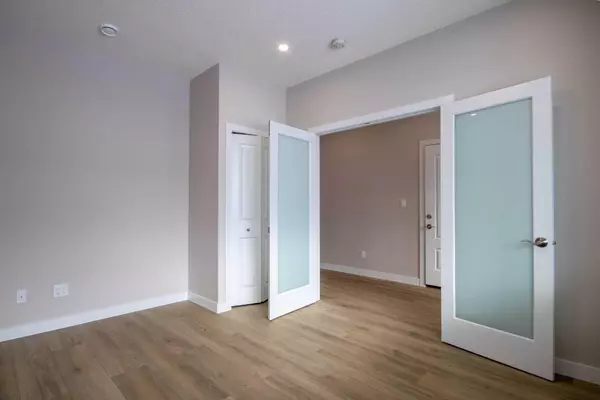$579,000
$579,000
For more information regarding the value of a property, please contact us for a free consultation.
2 Beds
2 Baths
1,522 SqFt
SOLD DATE : 04/11/2024
Key Details
Sold Price $579,000
Property Type Single Family Home
Sub Type Detached
Listing Status Sold
Purchase Type For Sale
Square Footage 1,522 sqft
Price per Sqft $380
MLS® Listing ID A2090089
Sold Date 04/11/24
Style Bungalow
Bedrooms 2
Full Baths 1
Half Baths 1
Originating Board Calgary
Year Built 2023
Tax Year 2023
Lot Size 5,909 Sqft
Acres 0.14
Property Description
If it's a quality BRAND NEW home in an awesome neighborhood that you've been looking for then look no more! This 1522 square foot bungalow is one of the finest, if not the finest, homes on the block. You're sure to be impressed with the quality workmanship that's apparent from the moment you pull in the drive. As you walk through the front door into the spacious foyer, you'll be sure to love how bright and well laid out this beautiful new home is. The kitchen is complete with custom wood cabinets, high end appliances, pantry, spacious island and quartz counter tops. The room off the front entry could double as an office/guestroom with the help of a Murphy bed or it could just be a great second bedroom. The living room is huge with a natural gas fireplace to cuddle up to on the cold winter nights and the patio doors lead oud to the expansive, covered concrete patio that's waiting for you to enjoy on a warm summer eve! The master suite is expansive and the ensuite is stunning with the double vanity, stand up shower, separate soaker tub and custom, walk in closet. Everything has been thought of in the construction of this exceptional home from the 4 zone in-floor heat, hvac system to the floor drain in the heated double garage. And....the bonus is the five year new home warranty. There's nothing left to do but move in! This could be the home you've been searching for!! Be sure to check out the walk through video! added note...The seller has the builder coming back to install a shower in the second bath.
Location
Province AB
County Mountain View County
Zoning R1
Direction S
Rooms
Basement None
Interior
Interior Features Ceiling Fan(s), Central Vacuum, Chandelier, Closet Organizers, Double Vanity, High Ceilings, Kitchen Island, No Animal Home, No Smoking Home, Open Floorplan, Pantry, Quartz Counters, Skylight(s), Storage, Tankless Hot Water, Walk-In Closet(s)
Heating In Floor, Natural Gas, Zoned
Cooling None, Sep. HVAC Units
Flooring Laminate
Fireplaces Number 1
Fireplaces Type Gas, Great Room
Appliance Dishwasher, Electric Range, Garage Control(s), Instant Hot Water, Microwave, Microwave Hood Fan, Refrigerator, Tankless Water Heater
Laundry Laundry Room, Main Level
Exterior
Garage Alley Access, Concrete Driveway, Double Garage Attached
Garage Spaces 2.0
Garage Description Alley Access, Concrete Driveway, Double Garage Attached
Fence None
Community Features Pool, Schools Nearby, Shopping Nearby, Street Lights, Walking/Bike Paths
Roof Type Asphalt
Porch Patio
Lot Frontage 42.65
Exposure S
Total Parking Spaces 4
Building
Lot Description Back Yard, City Lot, Low Maintenance Landscape, Landscaped, Rectangular Lot
Foundation Slab
Architectural Style Bungalow
Level or Stories One
Structure Type Composite Siding,Wood Frame
New Construction 1
Others
Restrictions None Known
Tax ID 84975332
Ownership Private
Read Less Info
Want to know what your home might be worth? Contact us for a FREE valuation!

Our team is ready to help you sell your home for the highest possible price ASAP
GET MORE INFORMATION

Agent | License ID: LDKATOCAN

